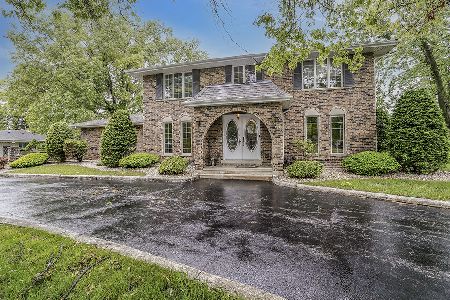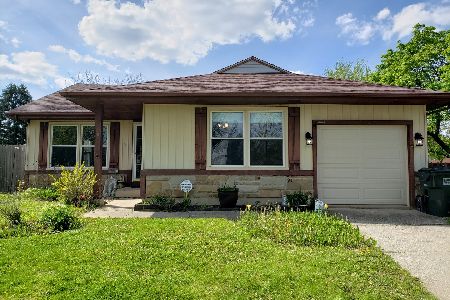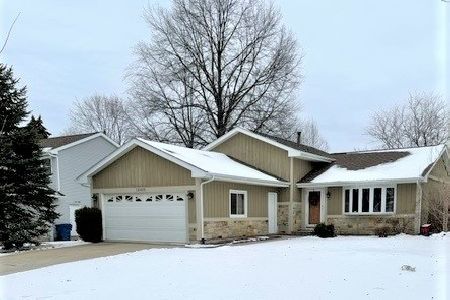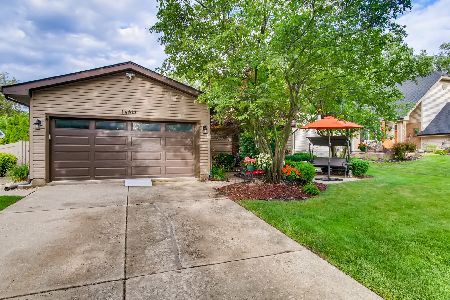13704 Birchwood Drive, Homer Glen, Illinois 60491
$249,000
|
Sold
|
|
| Status: | Closed |
| Sqft: | 1,930 |
| Cost/Sqft: | $132 |
| Beds: | 4 |
| Baths: | 3 |
| Year Built: | 1977 |
| Property Taxes: | $4,994 |
| Days On Market: | 3540 |
| Lot Size: | 0,22 |
Description
Welcome home. 2nd owner has owned it for 28 yrs. Much love has been in maintaining this home. 4 bedrooms, with office in basement. Master bedroom suite with walk in closet. All hardwood on 1st floor except in the family room. Family room leads off to a large patio with gazebo that says with the home. Huge mostly flat large fenced yard. Full basement, with plenty of room to make what ever you like and even extra storage. Mud room to die for. Raised paneled solid oak doors.Lots of new or new components in the home.
Property Specifics
| Single Family | |
| — | |
| — | |
| 1977 | |
| Full | |
| — | |
| No | |
| 0.22 |
| Will | |
| Pebble Creek | |
| 0 / Not Applicable | |
| None | |
| Lake Michigan | |
| Public Sewer | |
| 09226573 | |
| 1605102060300000 |
Nearby Schools
| NAME: | DISTRICT: | DISTANCE: | |
|---|---|---|---|
|
Grade School
Luther J Schilling School |
33C | — | |
|
Middle School
Hadley Middle School |
33C | Not in DB | |
|
High School
Lockport Township High School |
205 | Not in DB | |
Property History
| DATE: | EVENT: | PRICE: | SOURCE: |
|---|---|---|---|
| 15 Jul, 2016 | Sold | $249,000 | MRED MLS |
| 18 May, 2016 | Under contract | $255,000 | MRED MLS |
| 14 May, 2016 | Listed for sale | $255,000 | MRED MLS |
| 15 Nov, 2019 | Sold | $280,000 | MRED MLS |
| 15 Oct, 2019 | Under contract | $284,900 | MRED MLS |
| 8 Oct, 2019 | Listed for sale | $284,900 | MRED MLS |
Room Specifics
Total Bedrooms: 4
Bedrooms Above Ground: 4
Bedrooms Below Ground: 0
Dimensions: —
Floor Type: Carpet
Dimensions: —
Floor Type: Carpet
Dimensions: —
Floor Type: Carpet
Full Bathrooms: 3
Bathroom Amenities: Separate Shower
Bathroom in Basement: 0
Rooms: Foyer,Mud Room,Office,Suite,Walk In Closet
Basement Description: Partially Finished
Other Specifics
| 2 | |
| Concrete Perimeter | |
| Concrete | |
| Patio, Gazebo | |
| Fenced Yard,Landscaped | |
| 61X91X79X51X137 | |
| — | |
| Full | |
| Vaulted/Cathedral Ceilings, Hardwood Floors | |
| Range, Microwave, Dishwasher, Refrigerator, Freezer, Washer, Dryer, Disposal, Stainless Steel Appliance(s) | |
| Not in DB | |
| Sidewalks, Street Lights, Street Paved | |
| — | |
| — | |
| — |
Tax History
| Year | Property Taxes |
|---|---|
| 2016 | $4,994 |
| 2019 | $5,937 |
Contact Agent
Nearby Similar Homes
Nearby Sold Comparables
Contact Agent
Listing Provided By
Century 21 Affiliated










