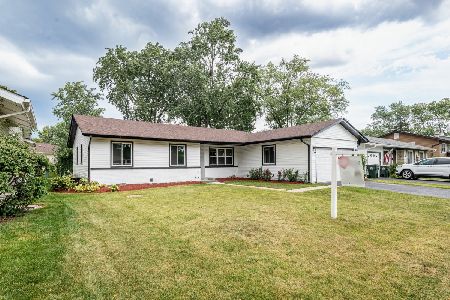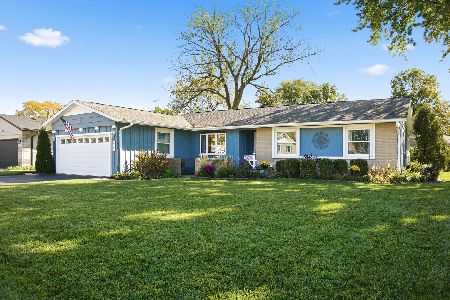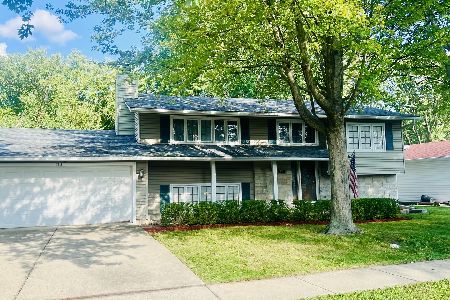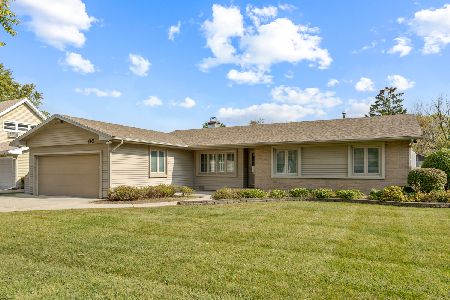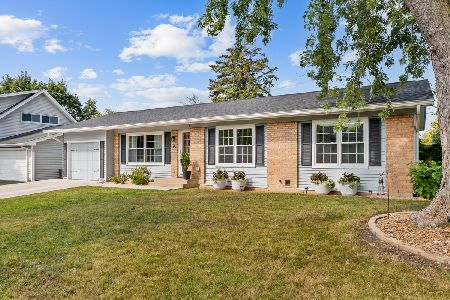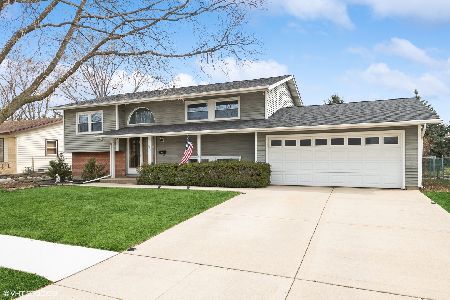1371 Carlisle Avenue, Elk Grove Village, Illinois 60007
$314,000
|
Sold
|
|
| Status: | Closed |
| Sqft: | 2,010 |
| Cost/Sqft: | $164 |
| Beds: | 4 |
| Baths: | 2 |
| Year Built: | 1967 |
| Property Taxes: | $4,748 |
| Days On Market: | 2094 |
| Lot Size: | 0,18 |
Description
Welcome home to a wonderful family home in wonderful Elk Grove Village! Walk to schools, Rainbow Falls, shopping & also close to major expressways, Ohare and downtown Chicago. Upon entering, you'll notice transom window over double door entrance. Plenty of space in this home to grow your family closer. Perfect for many needs with 2 bedrooms up, 2 down, each with own updated bathrooms. Kitchen has been re-figured to give modern open-concept feel. Corian top in kitchen and gorgeous plant box makes for unique and fun entertaining. Lower level has wonderful family area with wet bar for easy groupings. Door exiting from garage so convenient into lovely yard ready for your gardening enjoyment. Excellent value here.
Property Specifics
| Single Family | |
| — | |
| — | |
| 1967 | |
| English | |
| CUSTOM | |
| No | |
| 0.18 |
| Cook | |
| — | |
| — / Not Applicable | |
| None | |
| Lake Michigan,Public | |
| Public Sewer | |
| 10629438 | |
| 08324240090000 |
Nearby Schools
| NAME: | DISTRICT: | DISTANCE: | |
|---|---|---|---|
|
Grade School
Salt Creek Elementary School |
59 | — | |
|
Middle School
Grove Junior High School |
59 | Not in DB | |
|
High School
Elk Grove High School |
214 | Not in DB | |
Property History
| DATE: | EVENT: | PRICE: | SOURCE: |
|---|---|---|---|
| 1 Jul, 2020 | Sold | $314,000 | MRED MLS |
| 6 Mar, 2020 | Under contract | $329,000 | MRED MLS |
| 6 Feb, 2020 | Listed for sale | $329,000 | MRED MLS |
| 25 May, 2023 | Sold | $415,000 | MRED MLS |
| 3 Apr, 2023 | Under contract | $399,000 | MRED MLS |
| 29 Mar, 2023 | Listed for sale | $399,000 | MRED MLS |
Room Specifics
Total Bedrooms: 4
Bedrooms Above Ground: 4
Bedrooms Below Ground: 0
Dimensions: —
Floor Type: Parquet
Dimensions: —
Floor Type: —
Dimensions: —
Floor Type: —
Full Bathrooms: 2
Bathroom Amenities: —
Bathroom in Basement: 1
Rooms: No additional rooms
Basement Description: Finished
Other Specifics
| 2 | |
| Concrete Perimeter | |
| — | |
| Balcony | |
| — | |
| 74X98X72X100 | |
| — | |
| — | |
| Bar-Wet, Hardwood Floors | |
| — | |
| Not in DB | |
| Curbs, Sidewalks, Street Lights, Street Paved | |
| — | |
| — | |
| — |
Tax History
| Year | Property Taxes |
|---|---|
| 2020 | $4,748 |
| 2023 | $5,287 |
Contact Agent
Nearby Similar Homes
Nearby Sold Comparables
Contact Agent
Listing Provided By
RE/MAX All Pro

