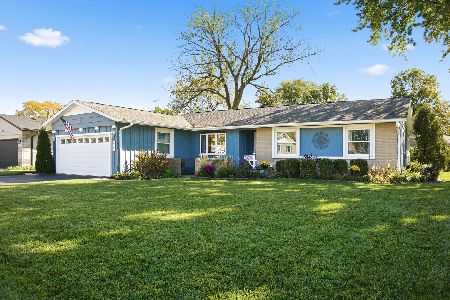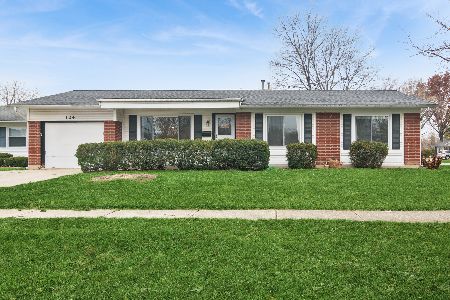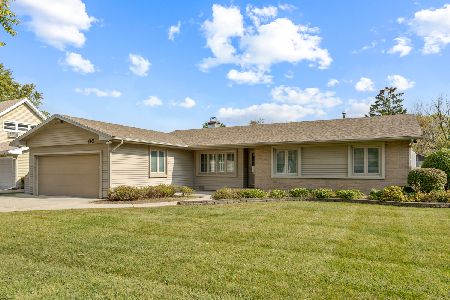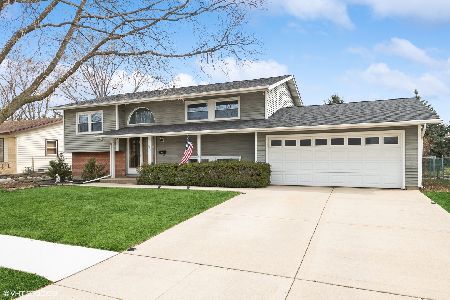1372 Carlisle Avenue, Elk Grove Village, Illinois 60007
$317,000
|
Sold
|
|
| Status: | Closed |
| Sqft: | 1,995 |
| Cost/Sqft: | $160 |
| Beds: | 3 |
| Baths: | 2 |
| Year Built: | 1967 |
| Property Taxes: | $6,520 |
| Days On Market: | 3783 |
| Lot Size: | 0,00 |
Description
Completely remodeled Cape Cod w/26'x 20' Great Room Addition. Home has 3 Bedrooms or possible 4th w/the Den. Recently remodeled 2 baths & remodeled Kitchen w/eating area. Entertain dinner quests w/Oversize 18' by 12' Formal Dining room w/wood burning fireplace and a gas lighter. As you walk through the home, you will see Crown Molding and Chair Rail throughout along w/ 7 Ceiling Fans. Floors include wood, tile and carpeting. To keep the house a perfect temperature, there are 2 complete separate Furnaces and Central Air Conditioners and also a space heater in the Garage. From the Great Room Sliding glass doors, you can enter to a 20' x 20' Brick patio w/ beautifully landscaped yard. From there you can BBQ or just relax and view the beautifully landscaped yard. If the weather turns bad, just return to the Great Room where you can entertain 30 to 40 friends in this spacious PARTY ROOM. There is a partial basement that can be used as storage or office! MLS #: 09010633
Property Specifics
| Single Family | |
| — | |
| Cape Cod | |
| 1967 | |
| Partial | |
| — | |
| No | |
| — |
| Cook | |
| — | |
| 0 / Not Applicable | |
| None | |
| Lake Michigan | |
| Public Sewer | |
| 09010633 | |
| 08324230020000 |
Nearby Schools
| NAME: | DISTRICT: | DISTANCE: | |
|---|---|---|---|
|
Grade School
Salt Creek Elementary School |
59 | — | |
|
Middle School
Grove Junior High School |
59 | Not in DB | |
Property History
| DATE: | EVENT: | PRICE: | SOURCE: |
|---|---|---|---|
| 1 Jun, 2016 | Sold | $317,000 | MRED MLS |
| 23 Mar, 2016 | Under contract | $319,900 | MRED MLS |
| — | Last price change | $327,900 | MRED MLS |
| 13 Aug, 2015 | Listed for sale | $329,000 | MRED MLS |
Room Specifics
Total Bedrooms: 3
Bedrooms Above Ground: 3
Bedrooms Below Ground: 0
Dimensions: —
Floor Type: Carpet
Dimensions: —
Floor Type: Carpet
Full Bathrooms: 2
Bathroom Amenities: —
Bathroom in Basement: 0
Rooms: Great Room,Recreation Room
Basement Description: Partially Finished
Other Specifics
| 2 | |
| Concrete Perimeter | |
| Asphalt | |
| Deck, Patio, Brick Paver Patio, Storms/Screens | |
| — | |
| 7755 SQ FT | |
| Unfinished | |
| Full | |
| Vaulted/Cathedral Ceilings, Wood Laminate Floors | |
| Range, Microwave, Dishwasher, Refrigerator, Washer, Dryer | |
| Not in DB | |
| Sidewalks, Street Lights, Street Paved | |
| — | |
| — | |
| Wood Burning, Attached Fireplace Doors/Screen, Gas Starter |
Tax History
| Year | Property Taxes |
|---|---|
| 2016 | $6,520 |
Contact Agent
Nearby Similar Homes
Nearby Sold Comparables
Contact Agent
Listing Provided By
Metro Realty Inc.











