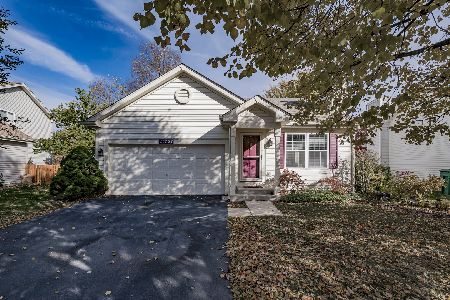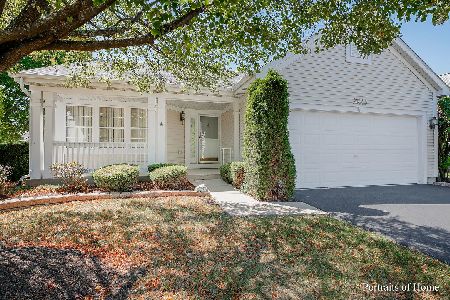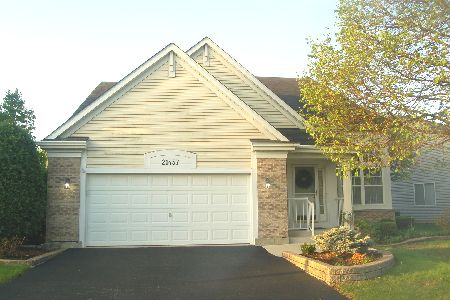13714 Ironwood Drive, Plainfield, Illinois 60544
$275,000
|
Sold
|
|
| Status: | Closed |
| Sqft: | 2,384 |
| Cost/Sqft: | $120 |
| Beds: | 3 |
| Baths: | 3 |
| Year Built: | 2000 |
| Property Taxes: | $7,660 |
| Days On Market: | 1967 |
| Lot Size: | 0,14 |
Description
Sun Valley model, detached home located in Plainfield's AGE 55+ CARILLON - an active gated community w/clubhouse, swimming pools, tennis & bocce ball courts, walking paths, golf, theater & more! This IMMACULATE home has 3BR, 2.5 BTH, w/dinette that opens into a family room w/fireplace. SOARING CEILINGS in LIVING ROOM & DINING ROOM! Sliding glass doors from dinette lead to a large 13.5 x 15.5 lighted deck where you can enjoy beautiful sunrises & sunsets. HARDWOOD FLOORS in LIVING & DINING rooms, CERAMIC tile in KITCHEN/dinette & FAMILY ROOM. KIT has 6' island/pantry/GRANITE countertops. WHITE 6 panel doors THROUGHOUT! Upgraded LIGHTS! MANY CEILING FANS. LARGE loft has beautiful hardwood floors ! Large MBR bath has soaking tub/walk-in shower/double sinks, & linen closet!! CERAMIC in KIT, dinette, FAMILY ROOM & HALLS. Neutral carpeting in all bedrooms. Tastefully decorated w/PLENTY of SPACE! Truly a HOME to APPRECIATE!
Property Specifics
| Single Family | |
| — | |
| — | |
| 2000 | |
| None | |
| SUN VALLEY | |
| No | |
| 0.14 |
| Will | |
| Carillon | |
| 111 / Monthly | |
| Insurance,Security,Clubhouse,Exercise Facilities,Pool,Lawn Care | |
| Public | |
| Public Sewer | |
| 10844989 | |
| 1104061070370000 |
Property History
| DATE: | EVENT: | PRICE: | SOURCE: |
|---|---|---|---|
| 22 Jun, 2011 | Sold | $185,000 | MRED MLS |
| 5 May, 2011 | Under contract | $189,000 | MRED MLS |
| 7 Apr, 2011 | Listed for sale | $189,000 | MRED MLS |
| 5 May, 2021 | Sold | $275,000 | MRED MLS |
| 24 Mar, 2021 | Under contract | $284,900 | MRED MLS |
| — | Last price change | $289,900 | MRED MLS |
| 2 Sep, 2020 | Listed for sale | $289,900 | MRED MLS |
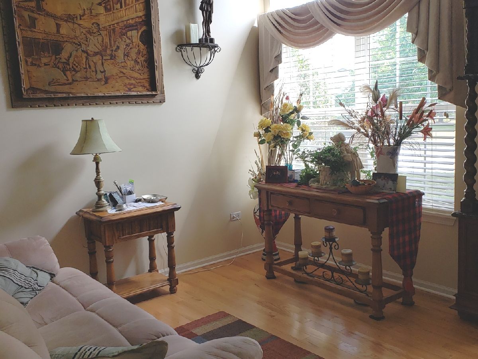
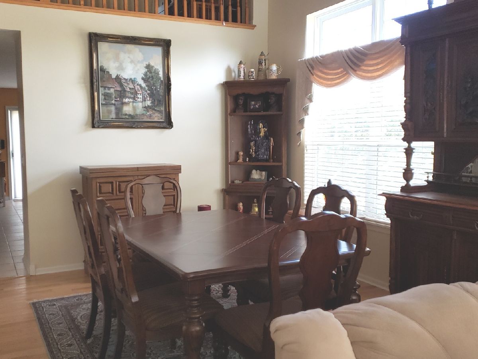
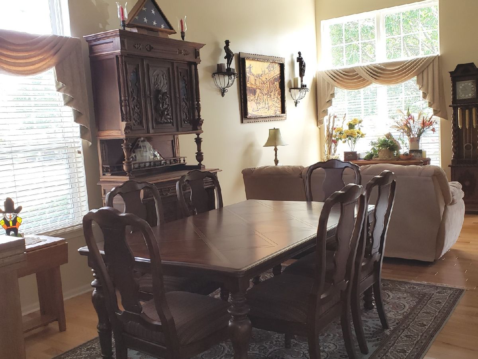
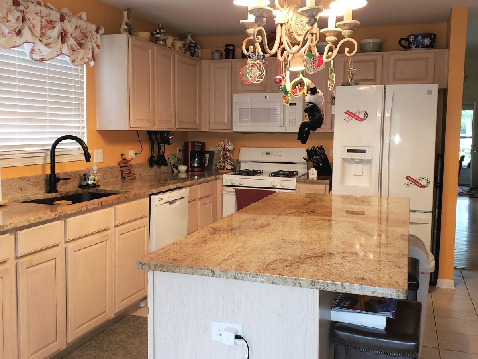
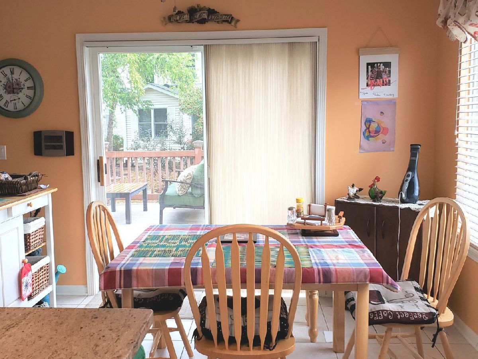
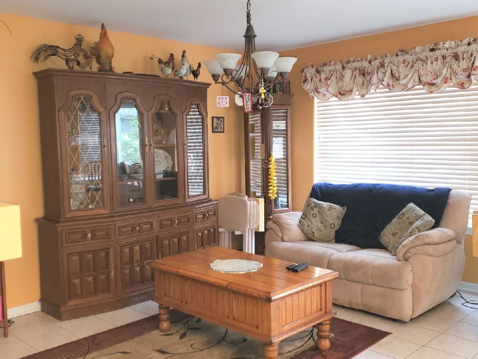
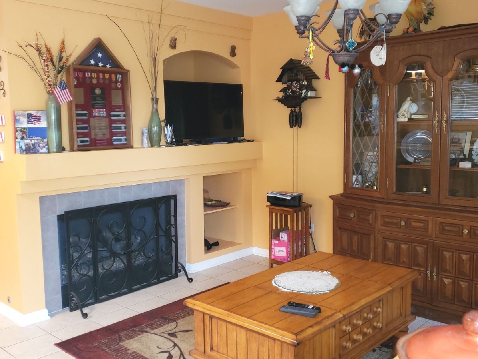
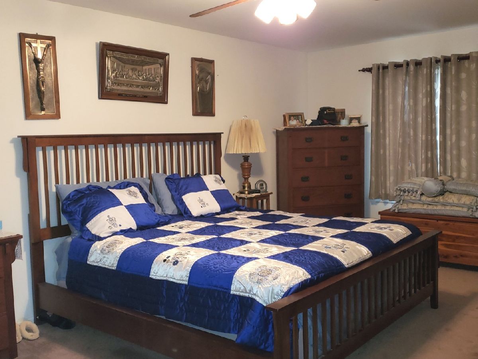
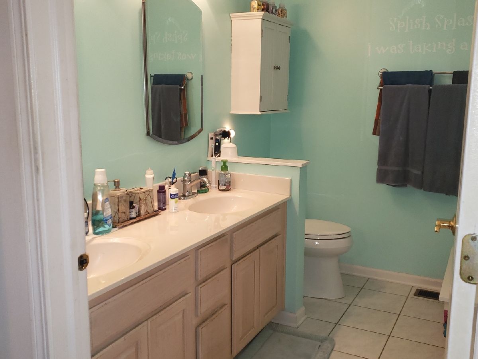
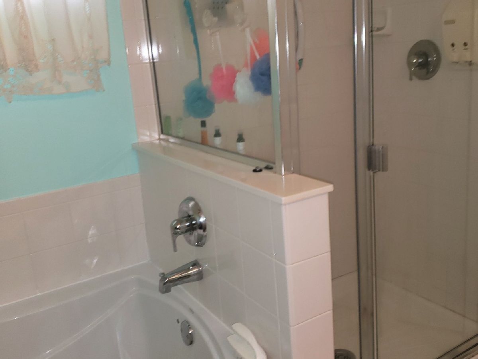
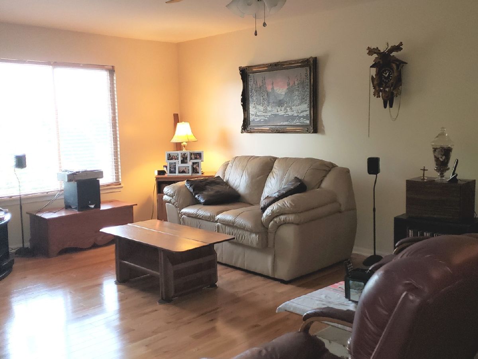
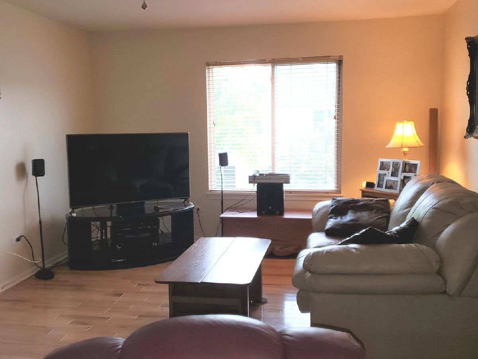
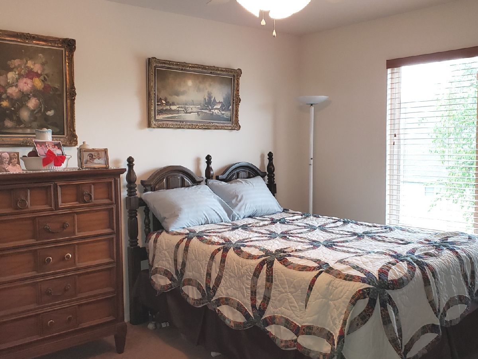
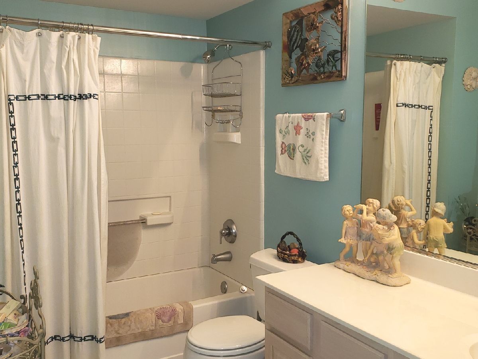
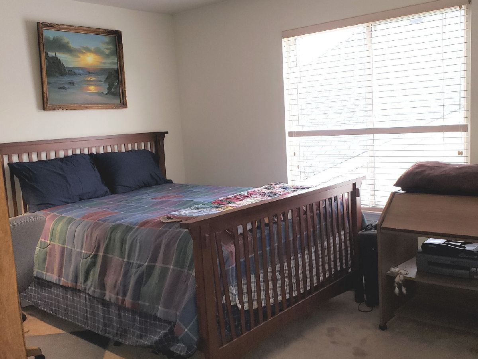
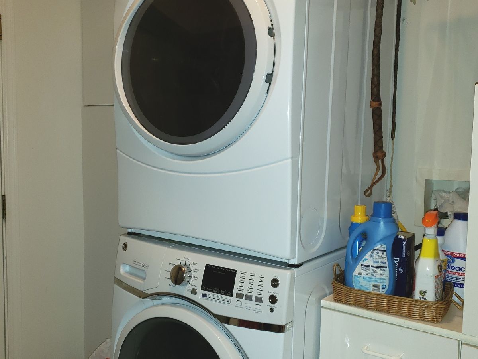
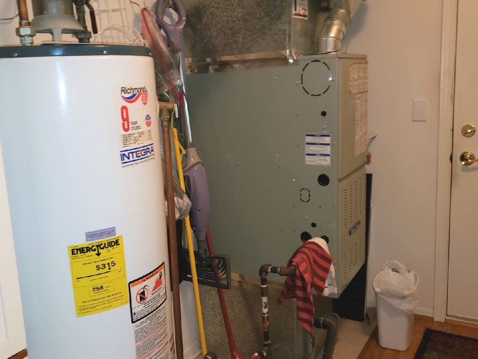
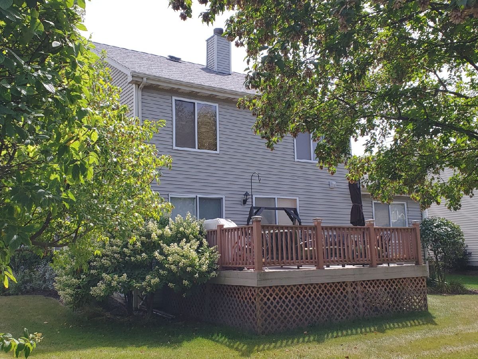
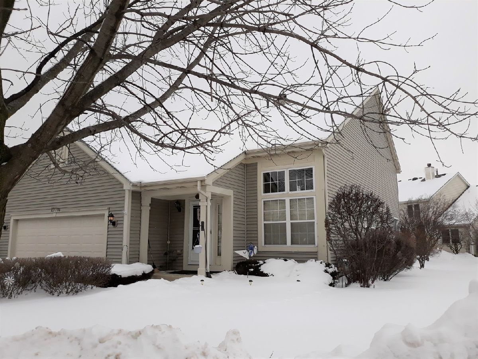
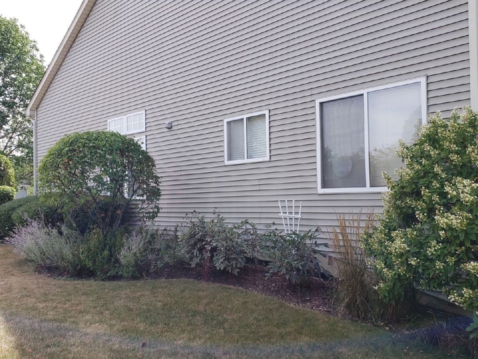
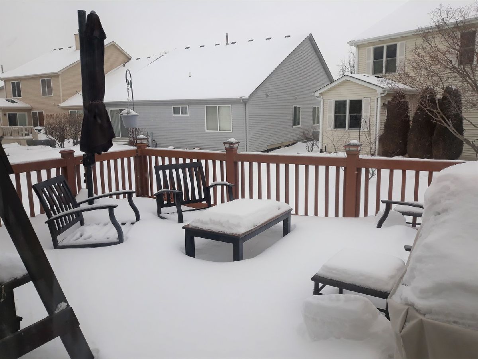
Room Specifics
Total Bedrooms: 3
Bedrooms Above Ground: 3
Bedrooms Below Ground: 0
Dimensions: —
Floor Type: Carpet
Dimensions: —
Floor Type: Carpet
Full Bathrooms: 3
Bathroom Amenities: Separate Shower,Double Sink
Bathroom in Basement: 0
Rooms: No additional rooms
Basement Description: Crawl
Other Specifics
| 2 | |
| Concrete Perimeter | |
| Asphalt | |
| Deck | |
| — | |
| 118X53X108X90 | |
| — | |
| Full | |
| Vaulted/Cathedral Ceilings, Hardwood Floors, First Floor Bedroom, First Floor Laundry, First Floor Full Bath, Walk-In Closet(s), Some Carpeting, Some Wood Floors, Granite Counters | |
| Range, Microwave, Dishwasher, Refrigerator, Freezer, Washer, Dryer, Disposal, Gas Cooktop, Gas Oven | |
| Not in DB | |
| Clubhouse, Pool, Tennis Court(s), Curbs, Gated, Sidewalks, Street Lights, Street Paved | |
| — | |
| — | |
| Gas Log, Gas Starter |
Tax History
| Year | Property Taxes |
|---|---|
| 2011 | $6,765 |
| 2021 | $7,660 |
Contact Agent
Nearby Similar Homes
Nearby Sold Comparables
Contact Agent
Listing Provided By
RE/MAX Action






