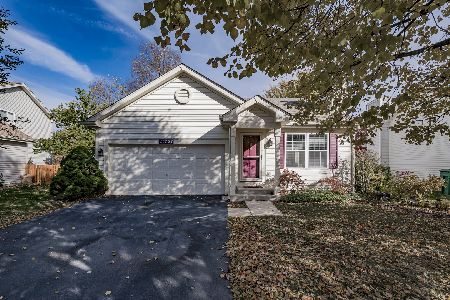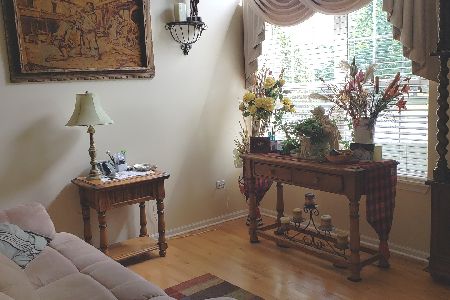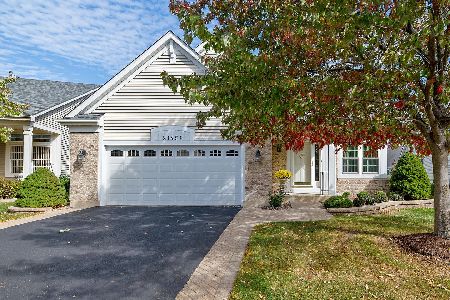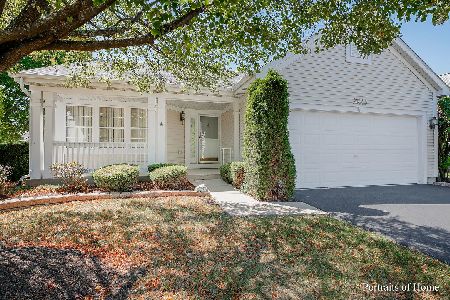21446 Chestnut Lane, Plainfield, Illinois 60544
$231,500
|
Sold
|
|
| Status: | Closed |
| Sqft: | 1,950 |
| Cost/Sqft: | $128 |
| Beds: | 2 |
| Baths: | 2 |
| Year Built: | 1998 |
| Property Taxes: | $6,377 |
| Days On Market: | 3005 |
| Lot Size: | 0,20 |
Description
Great opportunity to own in Carillon's 55+ Adult Community. PERFECT place to live: GATED community, subdivision social calendar, swimming pool, clubhouse, tennis courts and golf course. This EXTREMELY large RANCH home boasts 1950 square feet complete with 2 bedrooms, 2 bathrooms, an office and 2 living areas. This LIGHT & BRIGHT single family home has SKYLIGHTS and SOLAR TUBES along with CEILING FANS in the bedrooms. The MASTER SUITE has an enormous WALK-IN CLOSET, dual vanity sinks, SOAKER TUB, and a separate shower. Don't miss the IMPRESSIVE craft room and BUILT-IN shelving in bedroom 2. The kitchen has some STAINLESS STEEL APPLIANCES that all stay and a closet PANTRY. Washer and dryer stay too. CONVENIENT built-in shelving in the garage all stays. Located on a CORNER lot with concrete patio. Exterior yard work is taken care of for you. The association shovels the snow, mows the lawn, and trims the bushes.
Property Specifics
| Single Family | |
| — | |
| — | |
| 1998 | |
| None | |
| — | |
| No | |
| 0.2 |
| Will | |
| Carillon | |
| 111 / Monthly | |
| Insurance,Clubhouse,Exercise Facilities,Pool,Lawn Care,Snow Removal | |
| Public | |
| Public Sewer | |
| 09789798 | |
| 1104061090100000 |
Property History
| DATE: | EVENT: | PRICE: | SOURCE: |
|---|---|---|---|
| 8 May, 2018 | Sold | $231,500 | MRED MLS |
| 7 Apr, 2018 | Under contract | $249,500 | MRED MLS |
| 30 Oct, 2017 | Listed for sale | $249,500 | MRED MLS |
| 7 Apr, 2022 | Sold | $300,000 | MRED MLS |
| 9 Mar, 2022 | Under contract | $319,900 | MRED MLS |
| 6 Mar, 2022 | Listed for sale | $319,900 | MRED MLS |
Room Specifics
Total Bedrooms: 2
Bedrooms Above Ground: 2
Bedrooms Below Ground: 0
Dimensions: —
Floor Type: Carpet
Full Bathrooms: 2
Bathroom Amenities: Separate Shower,Handicap Shower,Double Sink,Soaking Tub
Bathroom in Basement: 0
Rooms: No additional rooms
Basement Description: Crawl
Other Specifics
| 2 | |
| Concrete Perimeter | |
| Asphalt | |
| Patio, Porch, Storms/Screens | |
| Corner Lot | |
| 65 X 120 | |
| — | |
| Full | |
| Vaulted/Cathedral Ceilings, Skylight(s), Solar Tubes/Light Tubes, First Floor Bedroom, First Floor Laundry, First Floor Full Bath | |
| Range, Microwave, Dishwasher, Refrigerator, Washer, Dryer | |
| Not in DB | |
| Clubhouse, Pool, Tennis Courts, Sidewalks | |
| — | |
| — | |
| — |
Tax History
| Year | Property Taxes |
|---|---|
| 2018 | $6,377 |
| 2022 | $9,292 |
Contact Agent
Nearby Similar Homes
Nearby Sold Comparables
Contact Agent
Listing Provided By
Bowers Realty Group













