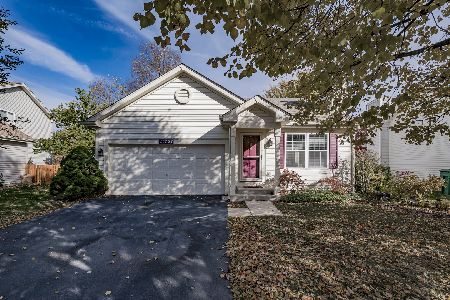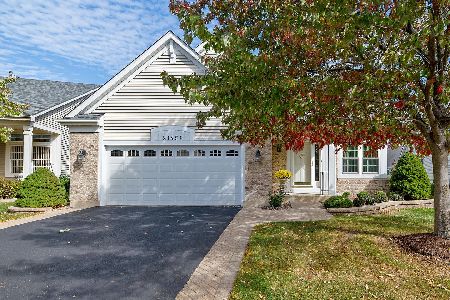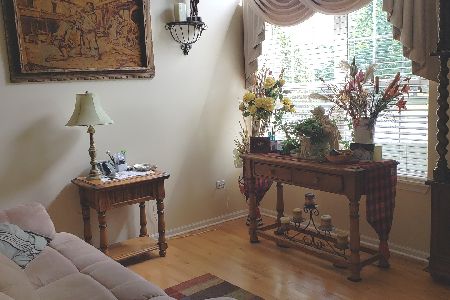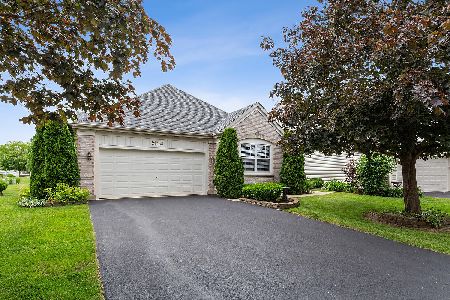21446 Chestnut Lane, Plainfield, Illinois 60544
$300,000
|
Sold
|
|
| Status: | Closed |
| Sqft: | 1,950 |
| Cost/Sqft: | $164 |
| Beds: | 2 |
| Baths: | 2 |
| Year Built: | 1998 |
| Property Taxes: | $9,292 |
| Days On Market: | 1417 |
| Lot Size: | 0,20 |
Description
Beautiful well maintained ranch home in the 55+ Carillon active adult community includes newer laminate flooring, white trim, white 6 panel doors w/new brushed nickel hardware throughout. The welcoming covered porch has room for seating, a storm door w/screen, and front door w/updated hardware. The large sun filled living and dining area w/updated lighting can be used as a great room. The eat-in kitchen w/a pantry closet, stainless steel appliances, tile backsplash, and lots of counter space opens to the family room w/vaulted ceiling, and patio w/lots of natural light from the windows and two skylights. French doors open to the master suite w/walk-in closet, newer ceiling fan, private full bath w/step-in shower, soaker tub, dual sinks, tile floor, and newer exhaust fan timer. Guest bathroom has a new comfort height elongated toilet w/step in shower w/grab bar. The second bedroom has built-in cabinets, counters, and can be used as an office or hobby room. Closet has custom California Closet shelves and drawers. French doors open to the den. Laundry room has large closets w/cubbies. Spotless garage has built-in cabinets, and epoxy flooring. This move-in ready home is in a community w/a guard, gate, pools, exercise room, bocce ball, tennis/pickle ball courts, craft rooms, and so much more. New window treatments and curtain rods (2021), door hardware (2021), toilet (2021), flooring (2018), lighting (2018), ceiling fans (2018), dishwasher (2018), stove (2018), and water heater (2018). Taxes do not include a homestead or senior exemption.
Property Specifics
| Single Family | |
| — | |
| — | |
| 1998 | |
| — | |
| PALM SPRINGS | |
| No | |
| 0.2 |
| Will | |
| Carillon | |
| 117 / Monthly | |
| — | |
| — | |
| — | |
| 11340192 | |
| 1104061090100000 |
Property History
| DATE: | EVENT: | PRICE: | SOURCE: |
|---|---|---|---|
| 8 May, 2018 | Sold | $231,500 | MRED MLS |
| 7 Apr, 2018 | Under contract | $249,500 | MRED MLS |
| 30 Oct, 2017 | Listed for sale | $249,500 | MRED MLS |
| 7 Apr, 2022 | Sold | $300,000 | MRED MLS |
| 9 Mar, 2022 | Under contract | $319,900 | MRED MLS |
| 6 Mar, 2022 | Listed for sale | $319,900 | MRED MLS |
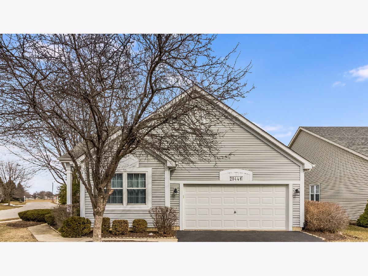
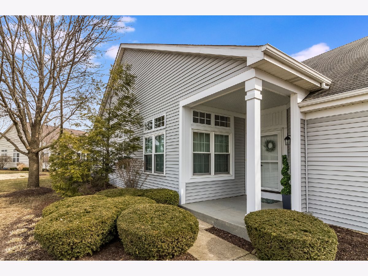
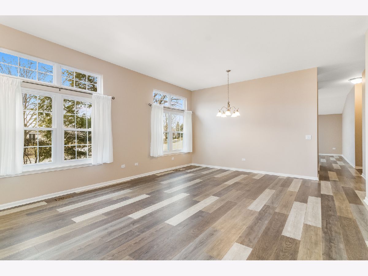
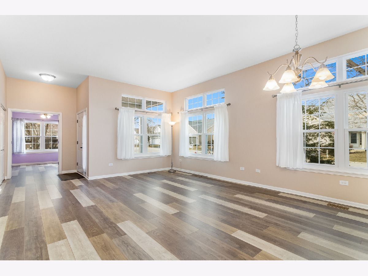
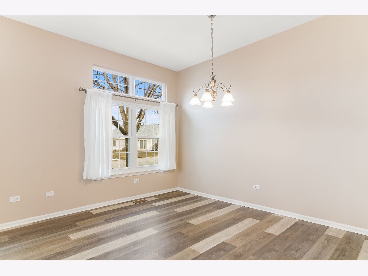
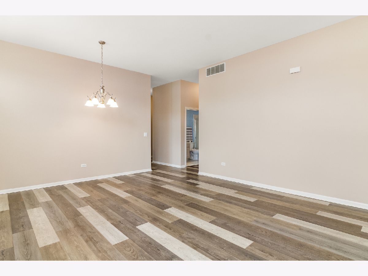
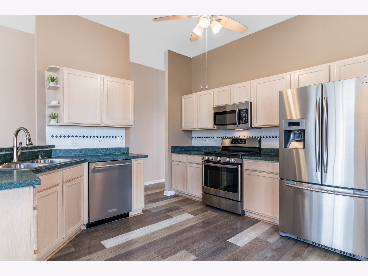
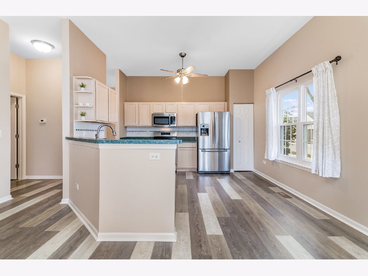
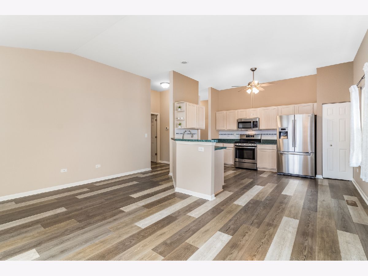
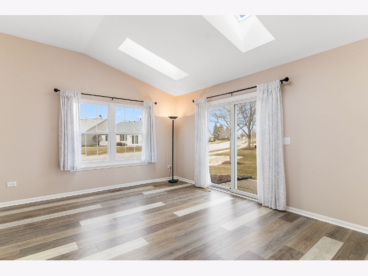
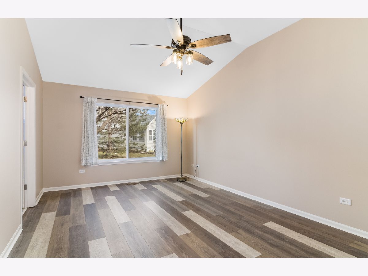
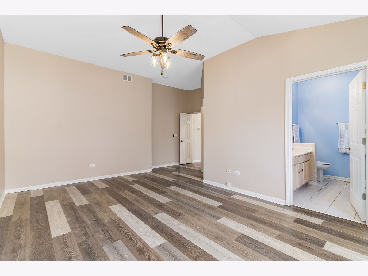
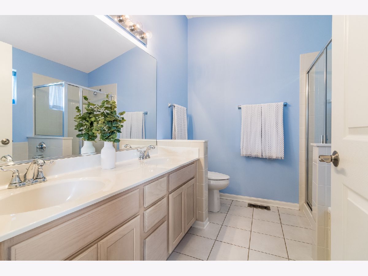
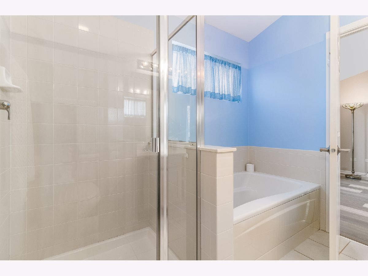
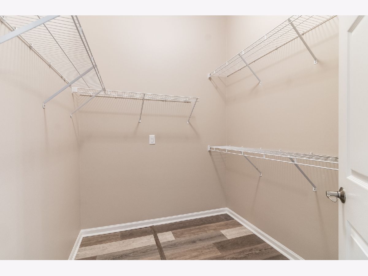
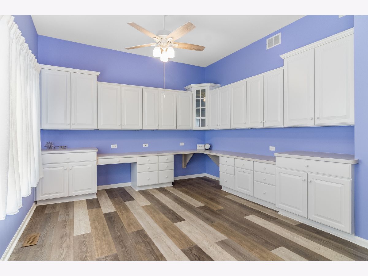
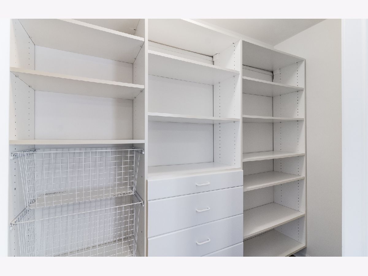
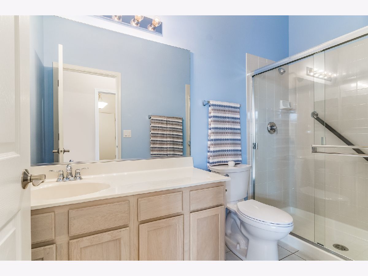
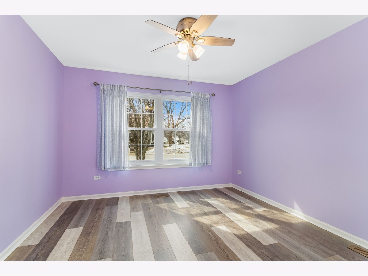
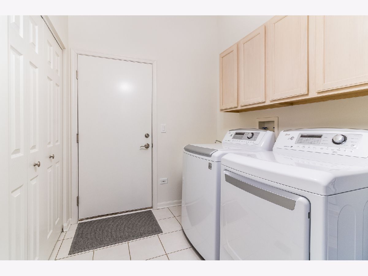
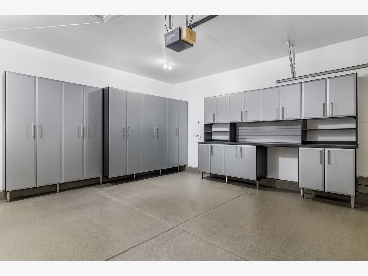
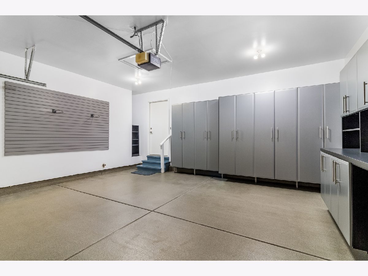
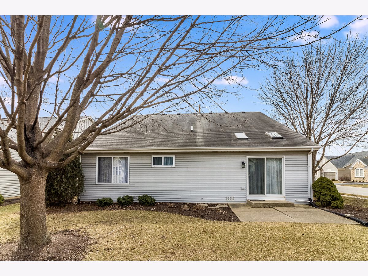
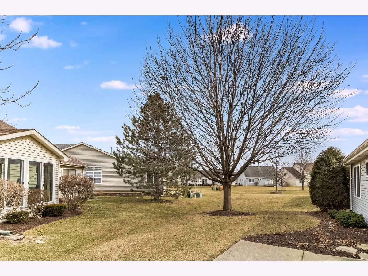
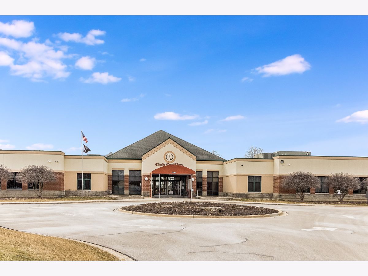
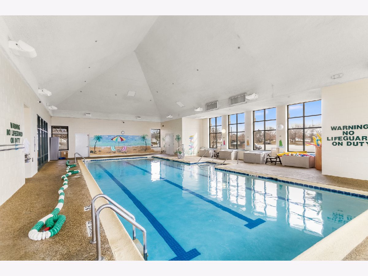
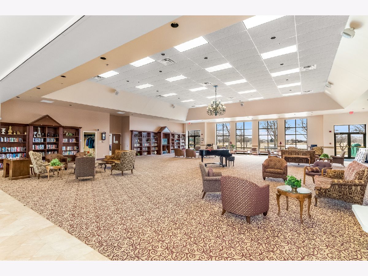
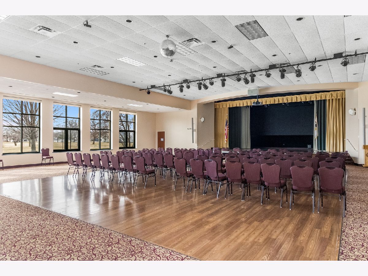
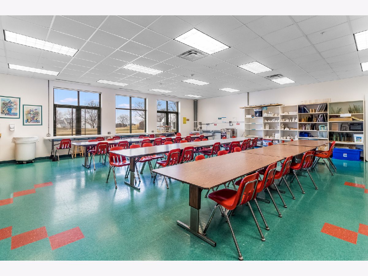
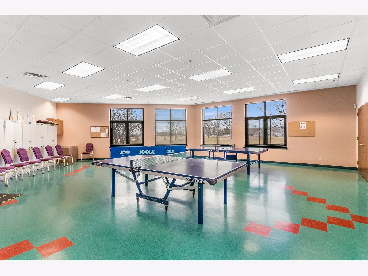
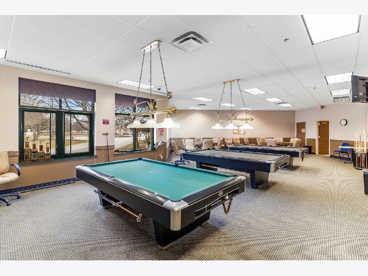
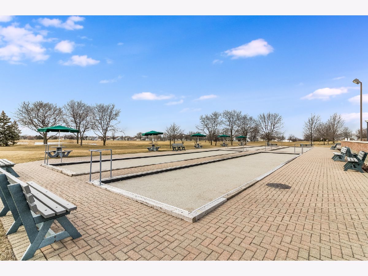
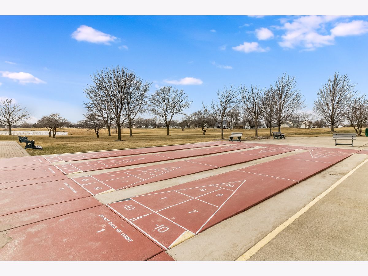
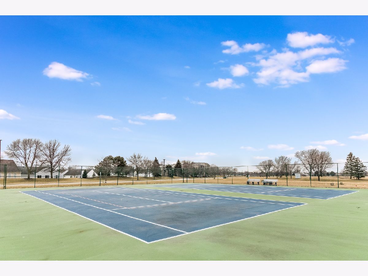
Room Specifics
Total Bedrooms: 2
Bedrooms Above Ground: 2
Bedrooms Below Ground: 0
Dimensions: —
Floor Type: —
Full Bathrooms: 2
Bathroom Amenities: Separate Shower,Handicap Shower,Double Sink,Soaking Tub
Bathroom in Basement: 0
Rooms: —
Basement Description: Crawl
Other Specifics
| 2 | |
| — | |
| Asphalt | |
| — | |
| — | |
| 70X120 | |
| Unfinished | |
| — | |
| — | |
| — | |
| Not in DB | |
| — | |
| — | |
| — | |
| — |
Tax History
| Year | Property Taxes |
|---|---|
| 2018 | $6,377 |
| 2022 | $9,292 |
Contact Agent
Nearby Similar Homes
Nearby Sold Comparables
Contact Agent
Listing Provided By
john greene, Realtor






