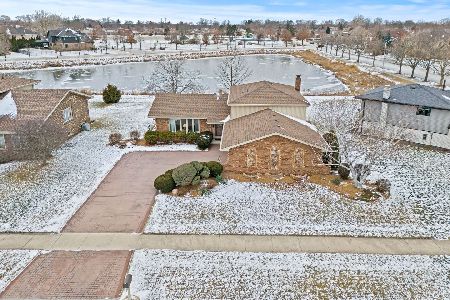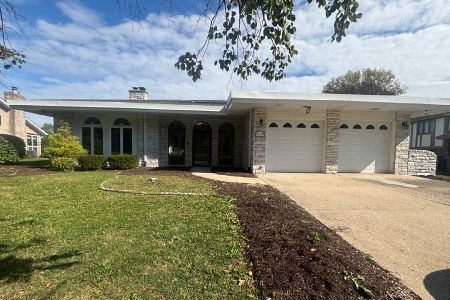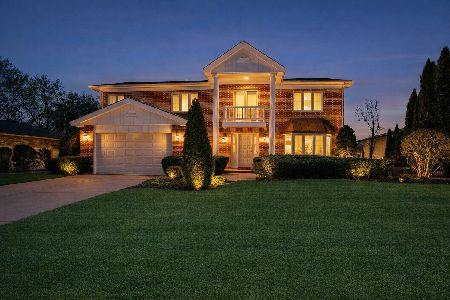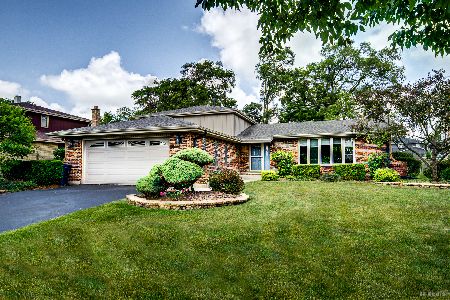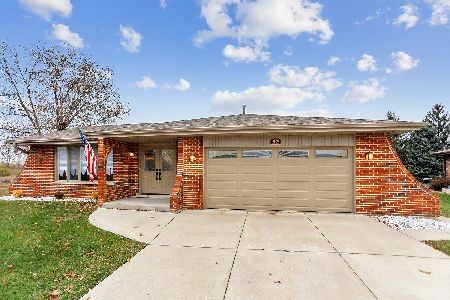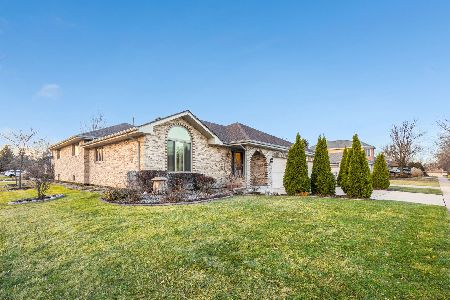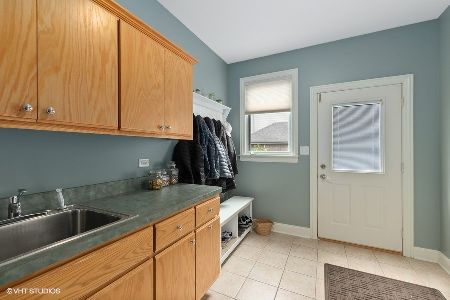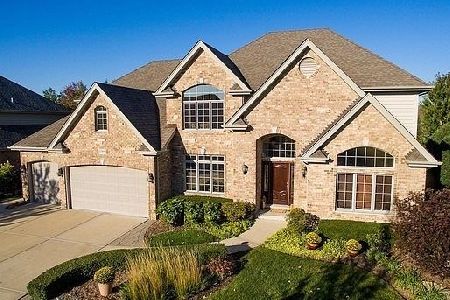13716 Tallgrass Trail, Orland Park, Illinois 60462
$557,500
|
Sold
|
|
| Status: | Closed |
| Sqft: | 3,429 |
| Cost/Sqft: | $160 |
| Beds: | 5 |
| Baths: | 3 |
| Year Built: | 2002 |
| Property Taxes: | $14,018 |
| Days On Market: | 1697 |
| Lot Size: | 0,26 |
Description
Desirable and sought after Windhaven west subdivision. 5 bedroom - 3 full bath solid brick-custom built home with 3-car garage. New hardwood flooring on the main level. Large kitchen with island, granite countertops, custom cabinetry. Large family room with fireplace, formal living and dining rooms. 5th bedroom plus full bath on the main level. This is perfect for anyone looking for a main floor bedroom and bath! Main level laundry room. 2nd floor features: 4 bedrooms upstairs all have walk-in closets and tray/lofted ceilings, zoned heating and A/C. The primary bedroom suite has it's own private bathroom, whirlpool tub, stand up shower and large walk-in closet. Full unfinished basement with 9 ft ceiling has rough-in plumbing for full bath to design as your own. Gorgeous backyard with concrete and pavers. New nest thermostat stays with home. Hurry this will not last long.
Property Specifics
| Single Family | |
| — | |
| — | |
| 2002 | |
| Full | |
| — | |
| No | |
| 0.26 |
| Cook | |
| Windhaven West | |
| — / Not Applicable | |
| None | |
| Public | |
| Public Sewer | |
| 11106148 | |
| 27032260090000 |
Nearby Schools
| NAME: | DISTRICT: | DISTANCE: | |
|---|---|---|---|
|
Grade School
High Point Elementary School |
135 | — | |
|
Middle School
Orland Junior High School |
135 | Not in DB | |
|
High School
Carl Sandburg High School |
230 | Not in DB | |
Property History
| DATE: | EVENT: | PRICE: | SOURCE: |
|---|---|---|---|
| 29 Sep, 2020 | Sold | $499,000 | MRED MLS |
| 14 Aug, 2020 | Under contract | $510,000 | MRED MLS |
| — | Last price change | $515,000 | MRED MLS |
| 25 Jun, 2020 | Listed for sale | $524,900 | MRED MLS |
| 16 Jul, 2021 | Sold | $557,500 | MRED MLS |
| 7 Jun, 2021 | Under contract | $549,900 | MRED MLS |
| 1 Jun, 2021 | Listed for sale | $549,900 | MRED MLS |
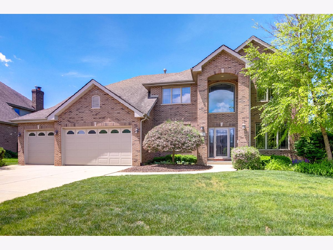
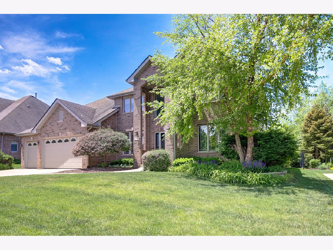
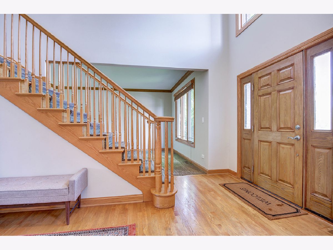
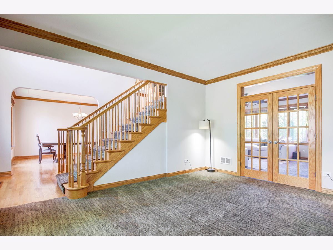
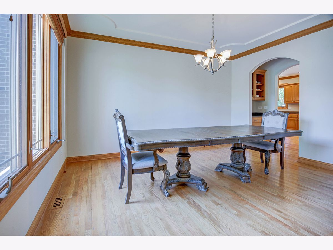
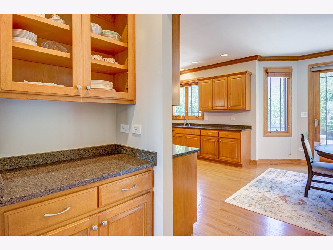
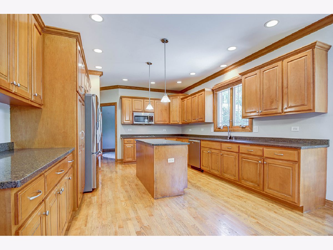
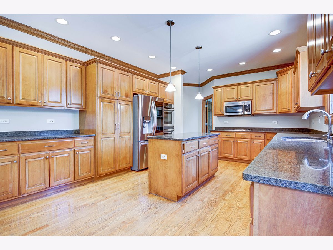
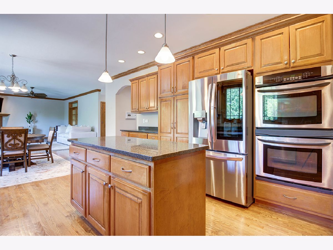
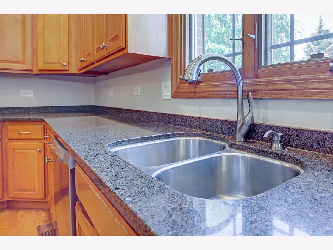
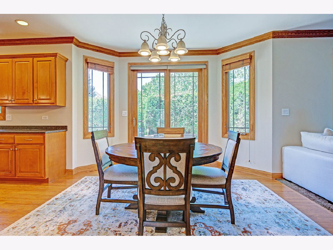
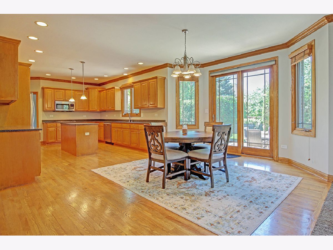
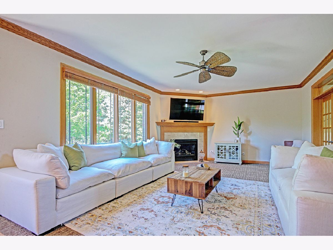
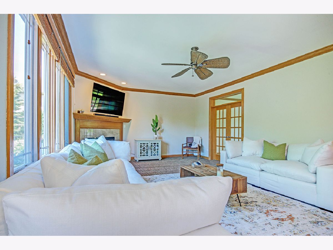
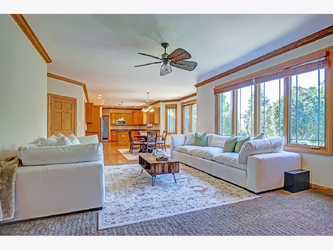
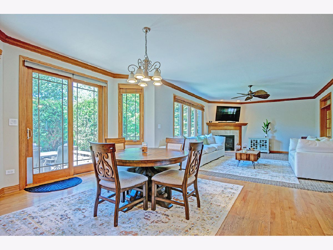
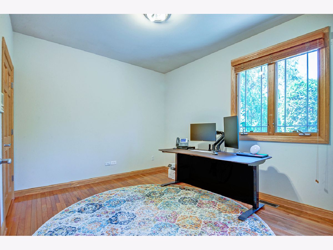
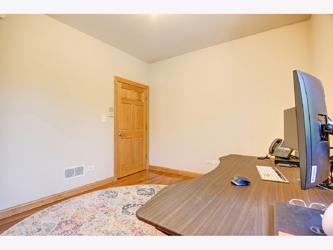
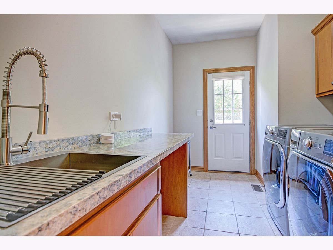
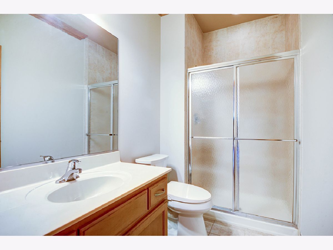
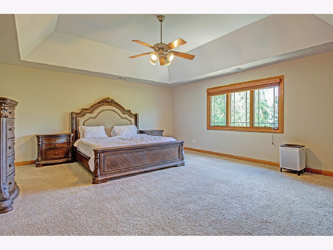
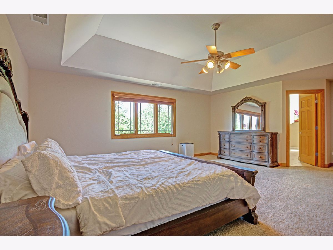
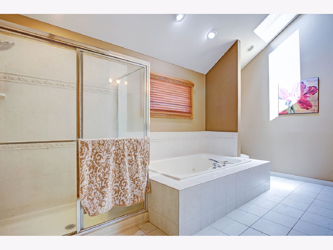
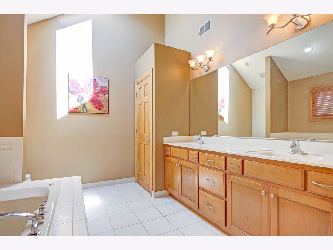
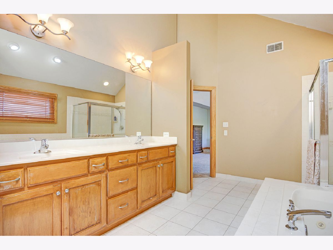
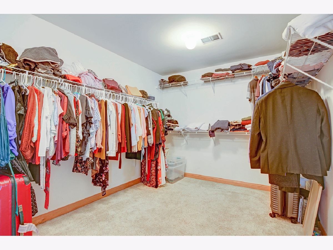
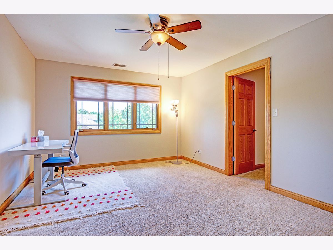
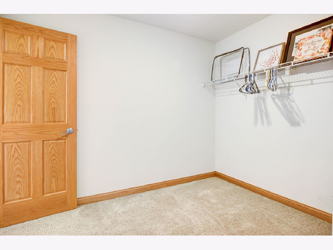
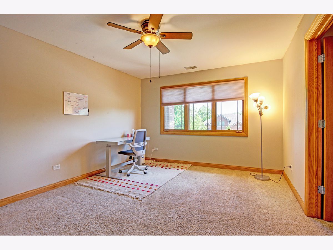
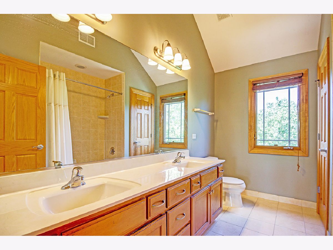
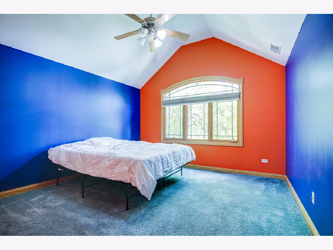
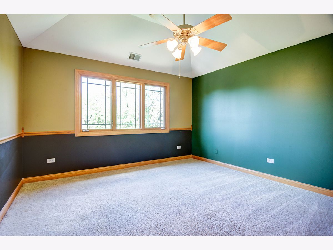
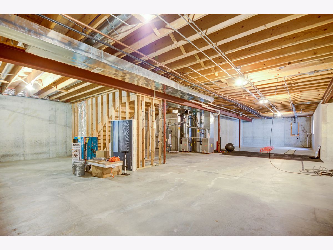
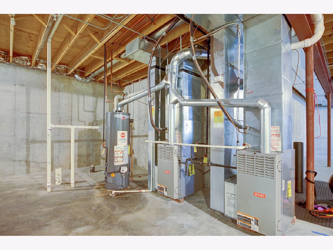
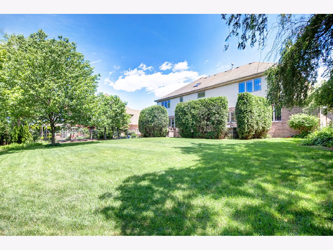
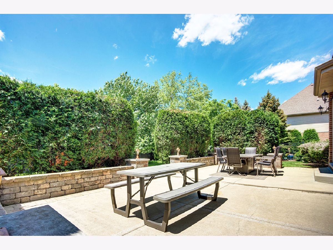
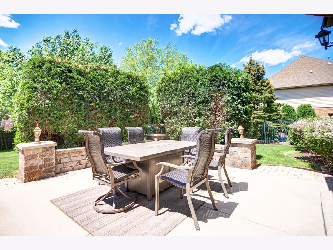
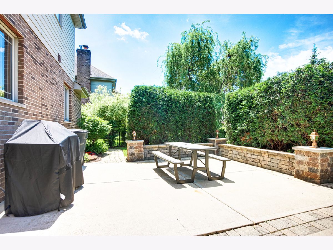
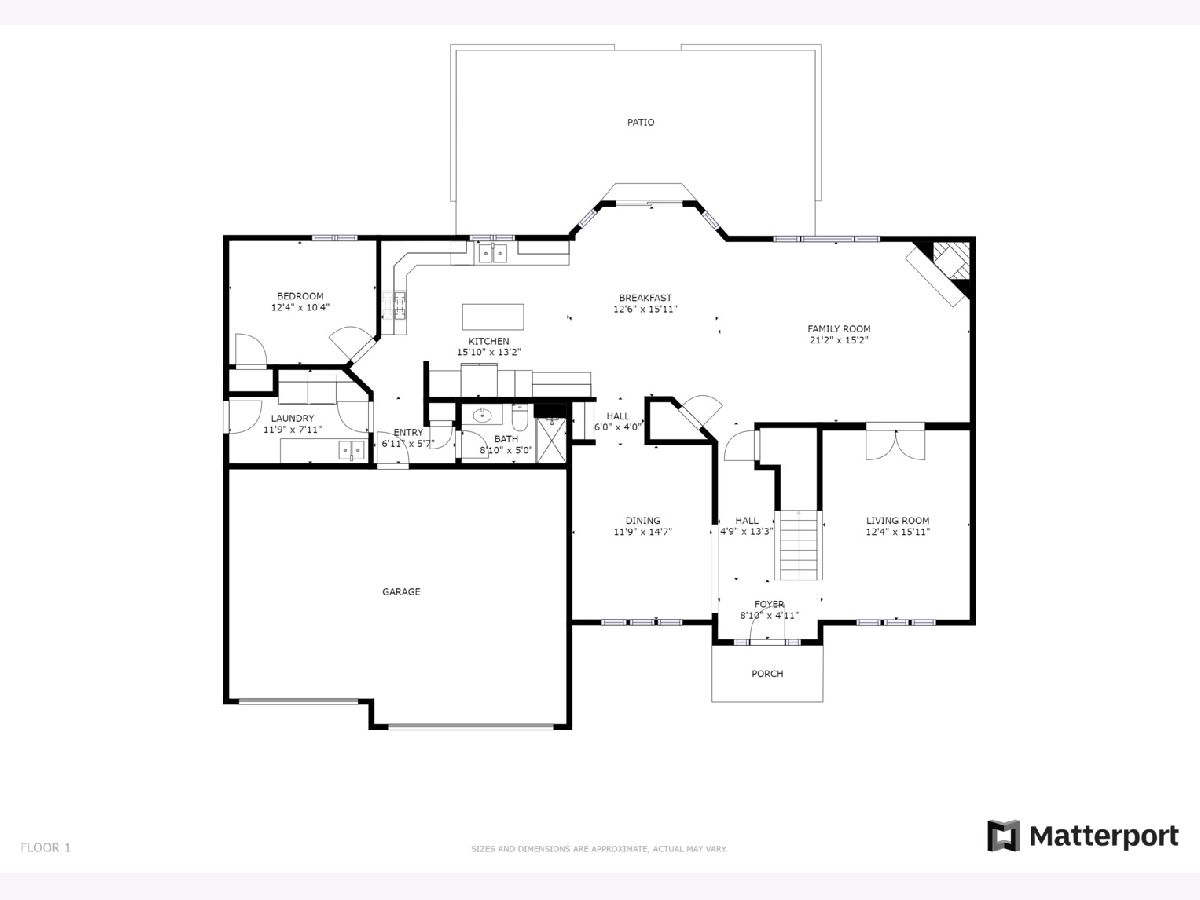
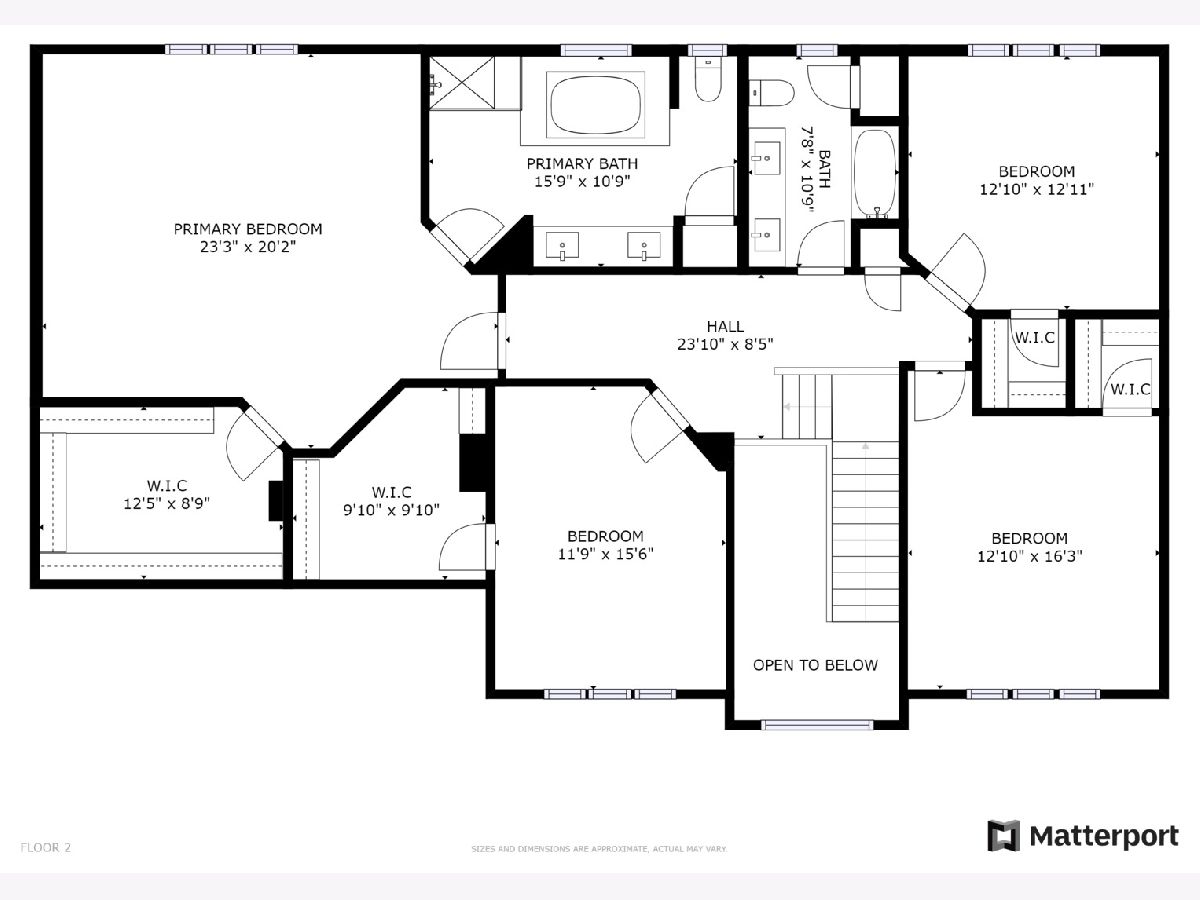
Room Specifics
Total Bedrooms: 5
Bedrooms Above Ground: 5
Bedrooms Below Ground: 0
Dimensions: —
Floor Type: Carpet
Dimensions: —
Floor Type: Carpet
Dimensions: —
Floor Type: Carpet
Dimensions: —
Floor Type: —
Full Bathrooms: 3
Bathroom Amenities: Whirlpool,Separate Shower,Double Sink
Bathroom in Basement: 0
Rooms: Bedroom 5,Breakfast Room
Basement Description: Unfinished,Bathroom Rough-In,Egress Window
Other Specifics
| 3 | |
| Concrete Perimeter | |
| Concrete | |
| — | |
| — | |
| 85 X 135 | |
| — | |
| Full | |
| — | |
| Double Oven, Microwave, Dishwasher, High End Refrigerator, Washer, Dryer, Disposal, Stainless Steel Appliance(s), Cooktop | |
| Not in DB | |
| — | |
| — | |
| — | |
| Gas Starter |
Tax History
| Year | Property Taxes |
|---|---|
| 2020 | $13,632 |
| 2021 | $14,018 |
Contact Agent
Nearby Similar Homes
Nearby Sold Comparables
Contact Agent
Listing Provided By
Redfin Corporation

