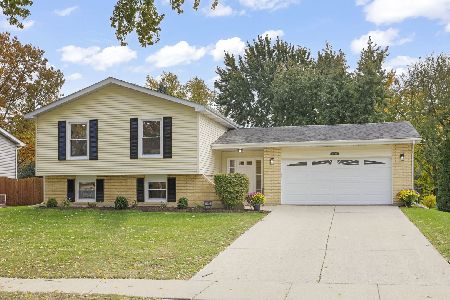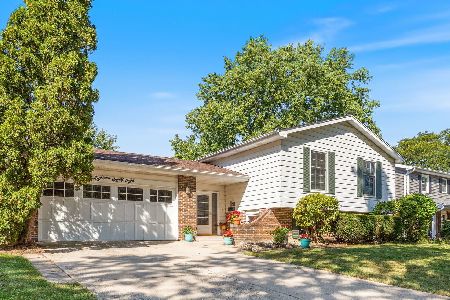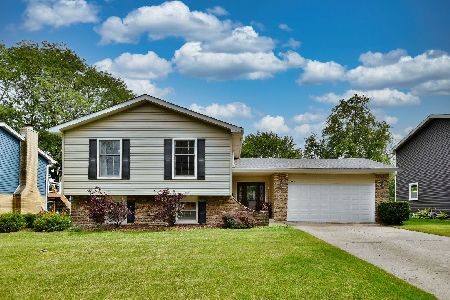1396 Brentwood Lane, Wheaton, Illinois 60189
$319,000
|
Sold
|
|
| Status: | Closed |
| Sqft: | 1,844 |
| Cost/Sqft: | $178 |
| Beds: | 3 |
| Baths: | 2 |
| Year Built: | 1970 |
| Property Taxes: | $7,029 |
| Days On Market: | 2657 |
| Lot Size: | 0,23 |
Description
Enjoy a breathtaking backyard on a quiet street in Briarcliffe within wallking distance to the elementary school! The lower level of this home was upgraded to brick all around. Fresh new look with Neutral paint thru-out. Kitchen with clean top stove, double oven and eat-in table space. Huge Family Room with custom entertainment center, brick fireplace and built-in bench. Great space for entertaining! Completely renovated 1st floor bathroom with granite counter, gentlemen's height vanity & double sink. Lower level full bath includes shower. Walk out to beautiful paver patio with gas grill and inviting park-like backyard. Laundry Room features 2 year old Cabrio washer & dryer plus storage space. Large coat closet on main level. Extra insulation added at time of construction for low utility bills. Roof 2010. Hot Water Heater 2013. Extra storage in the Garage. Easy walk to parks and Wheaton Community Center. This home has been loved! So incredibly clean!
Property Specifics
| Single Family | |
| — | |
| — | |
| 1970 | |
| Walkout | |
| — | |
| No | |
| 0.23 |
| Du Page | |
| Briarcliffe | |
| 0 / Not Applicable | |
| None | |
| Lake Michigan | |
| Public Sewer | |
| 10060076 | |
| 0527313017 |
Nearby Schools
| NAME: | DISTRICT: | DISTANCE: | |
|---|---|---|---|
|
Grade School
Briar Glen Elementary School |
89 | — | |
|
Middle School
Glen Crest Middle School |
89 | Not in DB | |
|
High School
Glenbard South High School |
87 | Not in DB | |
Property History
| DATE: | EVENT: | PRICE: | SOURCE: |
|---|---|---|---|
| 29 Oct, 2018 | Sold | $319,000 | MRED MLS |
| 5 Sep, 2018 | Under contract | $329,000 | MRED MLS |
| — | Last price change | $335,000 | MRED MLS |
| 22 Aug, 2018 | Listed for sale | $335,000 | MRED MLS |
Room Specifics
Total Bedrooms: 3
Bedrooms Above Ground: 3
Bedrooms Below Ground: 0
Dimensions: —
Floor Type: Carpet
Dimensions: —
Floor Type: Carpet
Full Bathrooms: 2
Bathroom Amenities: Double Sink
Bathroom in Basement: 1
Rooms: No additional rooms
Basement Description: Finished
Other Specifics
| 2 | |
| Concrete Perimeter | |
| Concrete | |
| Patio | |
| — | |
| 75 X 134 | |
| — | |
| — | |
| — | |
| Range, Dishwasher, Refrigerator, Washer, Dryer, Disposal | |
| Not in DB | |
| — | |
| — | |
| — | |
| Gas Log |
Tax History
| Year | Property Taxes |
|---|---|
| 2018 | $7,029 |
Contact Agent
Nearby Similar Homes
Nearby Sold Comparables
Contact Agent
Listing Provided By
Realty Executives Premiere






