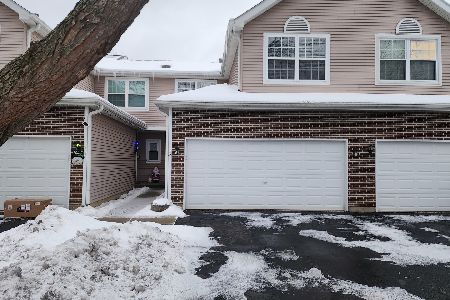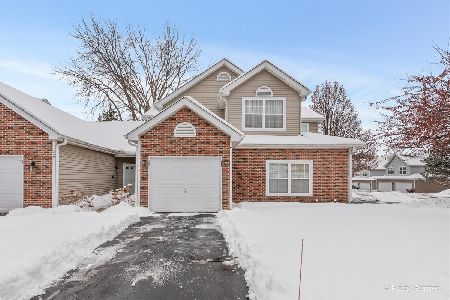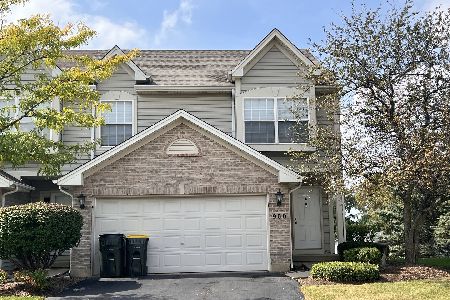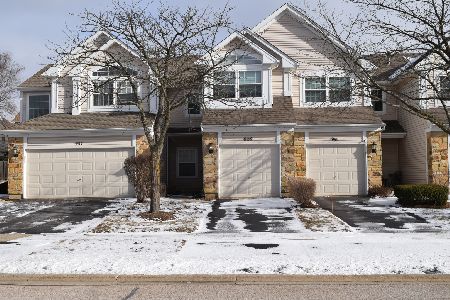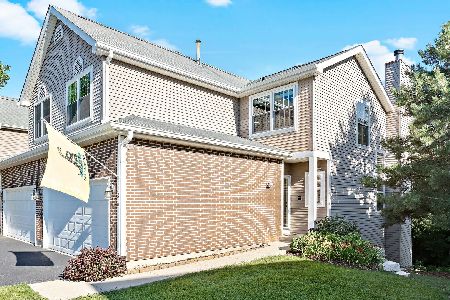1374 Grandview Court, Algonquin, Illinois 60102
$200,000
|
Sold
|
|
| Status: | Closed |
| Sqft: | 1,398 |
| Cost/Sqft: | $139 |
| Beds: | 2 |
| Baths: | 3 |
| Year Built: | 1996 |
| Property Taxes: | $3,990 |
| Days On Market: | 2483 |
| Lot Size: | 0,00 |
Description
This is The One! Outstanding 2 Bedroom, 2.5 Bath Townhome Is Loaded With High-end Finishes And Offers Loft, Full Finished Walkout Basement And More! You're Greeted At The Foyer With Gleaming Bamboo Hardwood Flooring. Giant Eat-In Kitchen With 42" Cherry Wood Cabinets, Granite Countertops, All Stainless Steel Appliances, Tile Flooring And More! Family Room Is Incredible, Soaring Vaulted Ceilings, Massive Picture Window Overlooking Relaxing And Private Wooded Views. Large Dining Room Perfect For Entertaining. The Large Loft Is a Great Office Or Sitting Room But Could Easily Be A 3rd Bedroom. 2nd Bedroom Offers Great Closet Space. Master Suite Is Fantastic With Large Closet And Beautiful Master Bath With Granite And Cherry Wood Everywhere! Full Walkout Basement Offers So Much Space With Endless Possibilities! Also Offers Large Patio and Deck, As Well As A Very Private View Of Wooded Paradise! This Is It, Come See It Before It's Gone!
Property Specifics
| Condos/Townhomes | |
| 2 | |
| — | |
| 1996 | |
| Full,Walkout | |
| ABBEY | |
| No | |
| — |
| Mc Henry | |
| Highland Glen | |
| 200 / Monthly | |
| Insurance,Lawn Care,Snow Removal | |
| Lake Michigan | |
| Public Sewer, Sewer-Storm | |
| 10341414 | |
| 1928302155 |
Nearby Schools
| NAME: | DISTRICT: | DISTANCE: | |
|---|---|---|---|
|
Grade School
Neubert Elementary School |
300 | — | |
|
Middle School
Westfield Community School |
300 | Not in DB | |
|
High School
H D Jacobs High School |
300 | Not in DB | |
Property History
| DATE: | EVENT: | PRICE: | SOURCE: |
|---|---|---|---|
| 3 May, 2019 | Sold | $200,000 | MRED MLS |
| 19 Apr, 2019 | Under contract | $194,900 | MRED MLS |
| 12 Apr, 2019 | Listed for sale | $194,900 | MRED MLS |
Room Specifics
Total Bedrooms: 2
Bedrooms Above Ground: 2
Bedrooms Below Ground: 0
Dimensions: —
Floor Type: Carpet
Full Bathrooms: 3
Bathroom Amenities: —
Bathroom in Basement: 0
Rooms: Foyer,Loft,Office
Basement Description: Finished,Exterior Access
Other Specifics
| 2 | |
| Concrete Perimeter | |
| Asphalt | |
| Deck, Patio | |
| Dimensions to Center of Road,Forest Preserve Adjacent,Wooded | |
| COMMON | |
| — | |
| Full | |
| Vaulted/Cathedral Ceilings, Wood Laminate Floors, First Floor Laundry, Storage | |
| Range, Microwave, Dishwasher, Refrigerator, Washer, Dryer, Disposal, Stainless Steel Appliance(s) | |
| Not in DB | |
| — | |
| — | |
| — | |
| — |
Tax History
| Year | Property Taxes |
|---|---|
| 2019 | $3,990 |
Contact Agent
Nearby Similar Homes
Nearby Sold Comparables
Contact Agent
Listing Provided By
Five Star Realty, Inc

