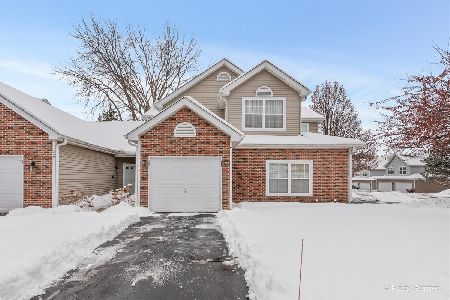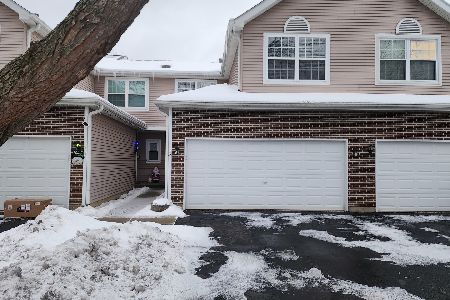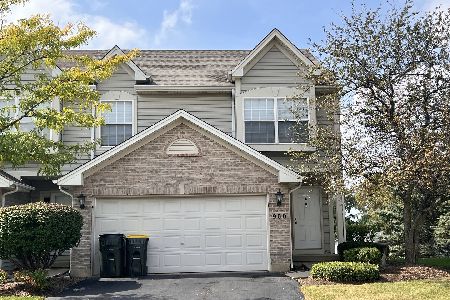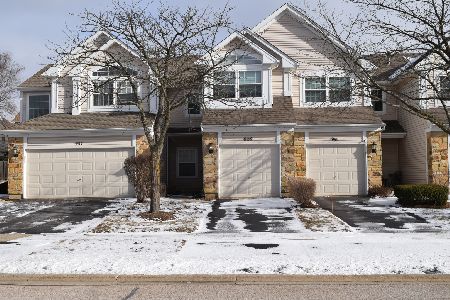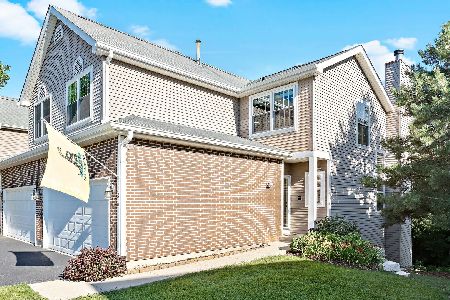1378 Grandview Court, Algonquin, Illinois 60102
$165,000
|
Sold
|
|
| Status: | Closed |
| Sqft: | 1,492 |
| Cost/Sqft: | $114 |
| Beds: | 2 |
| Baths: | 3 |
| Year Built: | 1995 |
| Property Taxes: | $4,961 |
| Days On Market: | 2296 |
| Lot Size: | 0,00 |
Description
1494 sq. ft. Plus finished walk out basement. Home backs up to the open forest line with gorgeous views. 2 bedroom, 2.1 full bathrooms, plus second floor loft area. Walk-Out basement, unfinished storage area. Master bedroom suite with vaulted ceilings & adjoining walk in closet & private bath. Appliances + washer/dryer are included. Two Story living room, open floor plan, ideal for entertaining.
Property Specifics
| Condos/Townhomes | |
| 2 | |
| — | |
| 1995 | |
| Full,Walkout | |
| ABBEY | |
| No | |
| — |
| Mc Henry | |
| Highland Glen | |
| 215 / Monthly | |
| Insurance,Exterior Maintenance,Lawn Care,Snow Removal | |
| Public | |
| Public Sewer | |
| 10551063 | |
| 1928302156 |
Nearby Schools
| NAME: | DISTRICT: | DISTANCE: | |
|---|---|---|---|
|
Grade School
Neubert Elementary School |
300 | — | |
|
Middle School
Westfield Community School |
300 | Not in DB | |
|
High School
H D Jacobs High School |
300 | Not in DB | |
Property History
| DATE: | EVENT: | PRICE: | SOURCE: |
|---|---|---|---|
| 27 Dec, 2019 | Sold | $165,000 | MRED MLS |
| 22 Oct, 2019 | Under contract | $169,900 | MRED MLS |
| 17 Oct, 2019 | Listed for sale | $169,900 | MRED MLS |
Room Specifics
Total Bedrooms: 2
Bedrooms Above Ground: 2
Bedrooms Below Ground: 0
Dimensions: —
Floor Type: Carpet
Full Bathrooms: 3
Bathroom Amenities: —
Bathroom in Basement: 0
Rooms: Loft
Basement Description: Finished
Other Specifics
| 2 | |
| Concrete Perimeter | |
| Asphalt | |
| Patio | |
| Wooded,Rear of Lot | |
| 50 X 50 | |
| — | |
| Full | |
| Vaulted/Cathedral Ceilings | |
| Range, Microwave, Dishwasher, Refrigerator, Washer, Dryer, Disposal | |
| Not in DB | |
| — | |
| — | |
| — | |
| — |
Tax History
| Year | Property Taxes |
|---|---|
| 2019 | $4,961 |
Contact Agent
Nearby Similar Homes
Nearby Sold Comparables
Contact Agent
Listing Provided By
RE/MAX of Barrington

