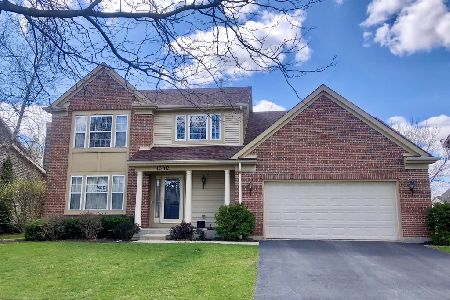1374 Haversham Drive, Aurora, Illinois 60502
$385,000
|
Sold
|
|
| Status: | Closed |
| Sqft: | 2,492 |
| Cost/Sqft: | $173 |
| Beds: | 4 |
| Baths: | 3 |
| Year Built: | 1997 |
| Property Taxes: | $9,259 |
| Days On Market: | 3606 |
| Lot Size: | 0,00 |
Description
Beautiful, east-facing home located in prestigious Cambridge Chase. Approximately 3526 square feet of finished living space and just a few steps from a large park. This spacious home is almost completely updated - including a new roof & siding, remodeled kitchen w/granite countertops & stainless steel appliances + new flooring. The double-story living room is well-ventilated with lots of windows. The full, finished basement offers lots of flexible space for a 5th bedroom or large office, a second family room, study area & more + many built-in closets for storage. Upstairs, the master suite features a vaulted ceiling & huge walk-in closet. The MBath includes dual-bowl vanities, soaker tub & sep shower. The 3 other 2nd floor bedrooms are also quite large. Fully-fenced back yard features a full deck with removable awning and patio. Close to shopping, easy access on to I-88 and a 5 minute drive to the Rt. 59 Metra Station. Highly desired IPSD 204 schools feed into the new Metea Valley HS.
Property Specifics
| Single Family | |
| — | |
| Colonial | |
| 1997 | |
| Full | |
| — | |
| No | |
| — |
| Du Page | |
| Cambridge Chase | |
| 150 / Annual | |
| Other | |
| Public | |
| Public Sewer | |
| 09126849 | |
| 0708404012 |
Nearby Schools
| NAME: | DISTRICT: | DISTANCE: | |
|---|---|---|---|
|
Grade School
Young Elementary School |
204 | — | |
|
Middle School
Granger Middle School |
204 | Not in DB | |
|
High School
Waubonsie Valley High School |
204 | Not in DB | |
Property History
| DATE: | EVENT: | PRICE: | SOURCE: |
|---|---|---|---|
| 28 Apr, 2016 | Sold | $385,000 | MRED MLS |
| 16 Feb, 2016 | Under contract | $429,900 | MRED MLS |
| 28 Jan, 2016 | Listed for sale | $429,900 | MRED MLS |
Room Specifics
Total Bedrooms: 5
Bedrooms Above Ground: 4
Bedrooms Below Ground: 1
Dimensions: —
Floor Type: Carpet
Dimensions: —
Floor Type: Carpet
Dimensions: —
Floor Type: Carpet
Dimensions: —
Floor Type: —
Full Bathrooms: 3
Bathroom Amenities: Separate Shower,Double Sink,Soaking Tub
Bathroom in Basement: 0
Rooms: Bedroom 5,Breakfast Room,Exercise Room,Office,Recreation Room
Basement Description: Finished,Crawl
Other Specifics
| 3 | |
| Concrete Perimeter | |
| Concrete | |
| Deck, Patio | |
| Fenced Yard,Landscaped | |
| 72X200 | |
| — | |
| Full | |
| Vaulted/Cathedral Ceilings, First Floor Laundry, First Floor Full Bath | |
| Range, Microwave, Dishwasher, Refrigerator, Disposal | |
| Not in DB | |
| Sidewalks, Street Lights, Street Paved | |
| — | |
| — | |
| Gas Log |
Tax History
| Year | Property Taxes |
|---|---|
| 2016 | $9,259 |
Contact Agent
Nearby Similar Homes
Nearby Sold Comparables
Contact Agent
Listing Provided By
Century 21 Affiliated





