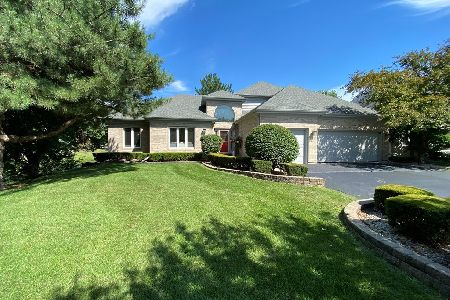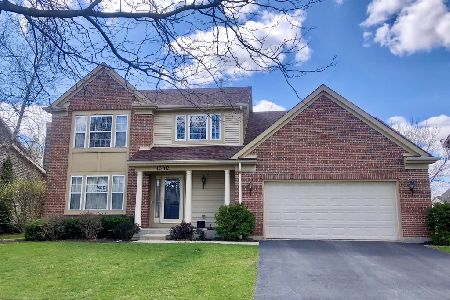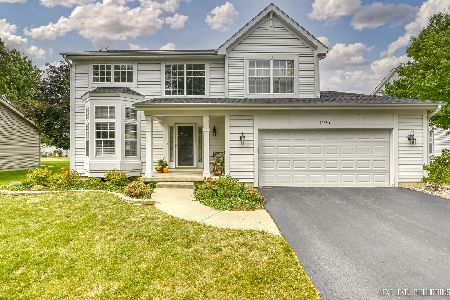1390 Haversham Drive, Aurora, Illinois 60502
$352,000
|
Sold
|
|
| Status: | Closed |
| Sqft: | 2,663 |
| Cost/Sqft: | $131 |
| Beds: | 4 |
| Baths: | 3 |
| Year Built: | 1998 |
| Property Taxes: | $9,660 |
| Days On Market: | 3546 |
| Lot Size: | 0,00 |
Description
Lovingly maintained by original owners! Great curb appeal. Open floor plan with entertainment sized living room/dining room! Hardwood floors! Open foyer with side staircase. Open Kitchen with granite counters & eat in area. Open to family room! First floor rear den great used as a sun room or extra space! 1st floor laundry/mud room! Luxury master bedroom w/sitting room, private bath with tube dual vanity & linen closet. All bedrooms are nice sized with good closet space. Partially finished basement! **NEW SIDING & ROOF 2014 *** NEW FURNACE 2014***NEW CENTRAL AIR 2014***WINDOWS 3 YEARS OLD*** Move in ready and enjoy! Backs up to open area and interior lot!
Property Specifics
| Single Family | |
| — | |
| Traditional | |
| 1998 | |
| Full | |
| — | |
| No | |
| — |
| Du Page | |
| Cambridge Chase | |
| 225 / Annual | |
| None | |
| Public | |
| Public Sewer | |
| 09141547 | |
| 0708404010 |
Nearby Schools
| NAME: | DISTRICT: | DISTANCE: | |
|---|---|---|---|
|
Grade School
Young Elementary School |
204 | — | |
|
Middle School
Granger Middle School |
204 | Not in DB | |
|
High School
Metea Valley High School |
204 | Not in DB | |
Property History
| DATE: | EVENT: | PRICE: | SOURCE: |
|---|---|---|---|
| 28 Apr, 2016 | Sold | $352,000 | MRED MLS |
| 19 Feb, 2016 | Under contract | $349,900 | MRED MLS |
| — | Last price change | $249,900 | MRED MLS |
| 16 Feb, 2016 | Listed for sale | $349,900 | MRED MLS |
Room Specifics
Total Bedrooms: 4
Bedrooms Above Ground: 4
Bedrooms Below Ground: 0
Dimensions: —
Floor Type: Carpet
Dimensions: —
Floor Type: Carpet
Dimensions: —
Floor Type: Carpet
Full Bathrooms: 3
Bathroom Amenities: Double Sink
Bathroom in Basement: 0
Rooms: Den
Basement Description: Partially Finished
Other Specifics
| 2 | |
| Concrete Perimeter | |
| Asphalt | |
| Storms/Screens | |
| — | |
| 7003 SQ. FT. | |
| — | |
| Full | |
| Vaulted/Cathedral Ceilings, Hardwood Floors, First Floor Laundry | |
| Range, Dishwasher, Refrigerator, Washer, Dryer, Disposal | |
| Not in DB | |
| Sidewalks, Street Lights, Street Paved | |
| — | |
| — | |
| — |
Tax History
| Year | Property Taxes |
|---|---|
| 2016 | $9,660 |
Contact Agent
Nearby Similar Homes
Nearby Sold Comparables
Contact Agent
Listing Provided By
RE/MAX Professionals Select







