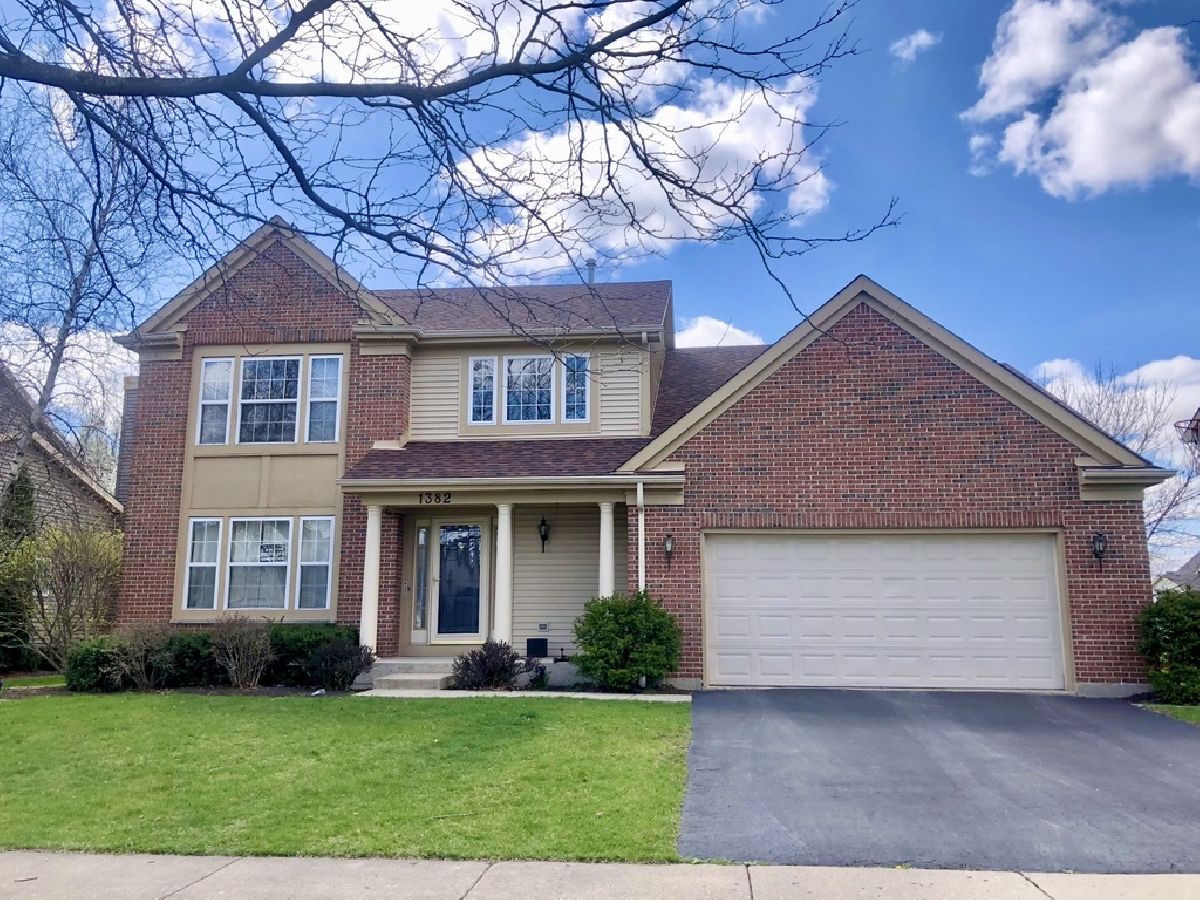1382 Haversham Drive, Aurora, Illinois 60502
$424,500
|
Sold
|
|
| Status: | Closed |
| Sqft: | 2,400 |
| Cost/Sqft: | $177 |
| Beds: | 4 |
| Baths: | 4 |
| Year Built: | 1998 |
| Property Taxes: | $10,987 |
| Days On Market: | 1696 |
| Lot Size: | 0,00 |
Description
This beautiful brick 2 story featuring 4 bd, 3.1 bth w/ finished basement in Cambridge Chase is waiting to welcome you home. You will be impressed the moment you step foot inside w/ its 2 story foyer, making for a grand first impression! Other notable features include the large eat-in kitchen w/ island, which flows effortlessly into the oversized family room. The beautiful floor-to-ceiling brick fireplace serves as the main focal point in this space. The large Master En Suite features cathedral ceilings, walk-in closet, & a beautifully crafted master bath (renovated in 2018) w/ high end finishes featuring double sinks, walk-in shower w/ dual shower heads/rain shower, gorgeous cabinetry & fixtures, as well as built-in shelving for added character. The finished basement features a generously sized rec. area, wet bar, play room & plenty of storage space. So many updates have been done throughout the home including: Dishwasher, 2020; SS Stove, 2019; SS Fridge/Microwave, 2016(ish); Washer/dryer only a few years old; Furnace & humidifier, 2017; Roof & Siding, 2014 & more!
Property Specifics
| Single Family | |
| — | |
| Traditional | |
| 1998 | |
| Full | |
| CARLISLE | |
| No | |
| 0 |
| Du Page | |
| Cambridge Chase | |
| 250 / Annual | |
| None | |
| Public | |
| Public Sewer | |
| 11060838 | |
| 0708404011 |
Property History
| DATE: | EVENT: | PRICE: | SOURCE: |
|---|---|---|---|
| 17 Jun, 2008 | Sold | $380,000 | MRED MLS |
| 23 Apr, 2008 | Under contract | $392,500 | MRED MLS |
| 29 Mar, 2008 | Listed for sale | $392,500 | MRED MLS |
| 11 Jun, 2021 | Sold | $424,500 | MRED MLS |
| 21 Apr, 2021 | Under contract | $424,500 | MRED MLS |
| 21 Apr, 2021 | Listed for sale | $424,500 | MRED MLS |

Room Specifics
Total Bedrooms: 4
Bedrooms Above Ground: 4
Bedrooms Below Ground: 0
Dimensions: —
Floor Type: Carpet
Dimensions: —
Floor Type: Carpet
Dimensions: —
Floor Type: Carpet
Full Bathrooms: 4
Bathroom Amenities: Double Sink
Bathroom in Basement: 1
Rooms: Eating Area,Recreation Room,Den,Storage
Basement Description: Finished
Other Specifics
| 2 | |
| — | |
| Asphalt | |
| — | |
| — | |
| 72 X 98 X 101 X 55 X 198 | |
| — | |
| Full | |
| Vaulted/Cathedral Ceilings, Bar-Wet, Walk-In Closet(s) | |
| Range, Microwave, Dishwasher, Refrigerator, Washer, Dryer, Disposal | |
| Not in DB | |
| Park, Curbs, Sidewalks, Street Lights, Street Paved | |
| — | |
| — | |
| — |
Tax History
| Year | Property Taxes |
|---|---|
| 2008 | $7,705 |
| 2021 | $10,987 |
Contact Agent
Nearby Similar Homes
Nearby Sold Comparables
Contact Agent
Listing Provided By
Century 21 Affiliated




