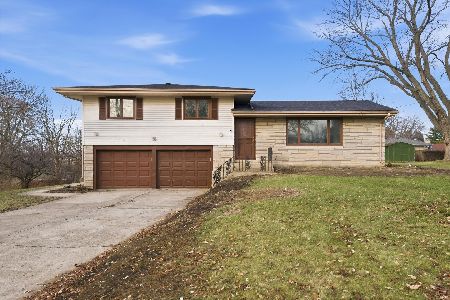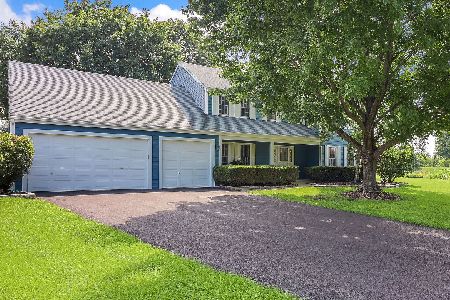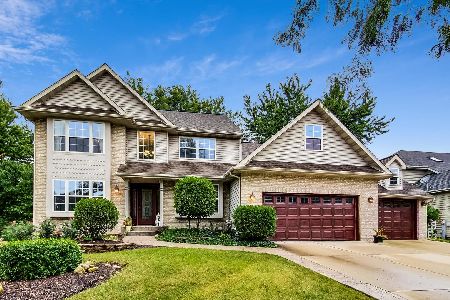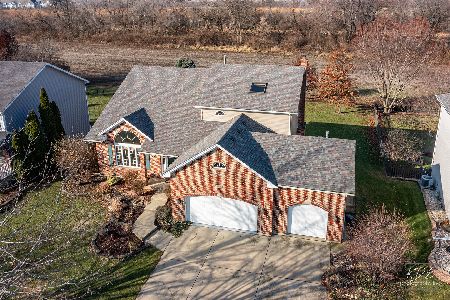13742 Capista Drive, Plainfield, Illinois 60544
$615,000
|
Sold
|
|
| Status: | Closed |
| Sqft: | 5,620 |
| Cost/Sqft: | $109 |
| Beds: | 4 |
| Baths: | 4 |
| Year Built: | 1997 |
| Property Taxes: | $12,458 |
| Days On Market: | 1431 |
| Lot Size: | 0,32 |
Description
Wonderful home backing to the DuPage River! This River Ridge beauty greets you with a brick front and beautiful double wood doors. The 1st floor offers a 2-story family room with fireplace and windows with river views. Updated kitchen with island, pantry hardwood floors, eat in area and door entering a wonderful outdoor living area. The 1st floor also provides a living room, dining room. 1st floor den. 1st floor laundry with door leading to deck. Massive owner's suite offering soaring ceilings, luxury bathroom and walk in closet. The full finished walk out basement offer recreation areas, office area, full bathroom and storage. Wonderful outdoor entertaining area complete with huge screened in porch, deck, fountain, paver patio with grill and gas powered firepit area all in a fenced in area backing to river.
Property Specifics
| Single Family | |
| — | |
| — | |
| 1997 | |
| — | |
| — | |
| Yes | |
| 0.32 |
| Will | |
| River Ridge | |
| 210 / Annual | |
| — | |
| — | |
| — | |
| 11354565 | |
| 0603032020230000 |
Nearby Schools
| NAME: | DISTRICT: | DISTANCE: | |
|---|---|---|---|
|
Grade School
Liberty Elementary School |
202 | — | |
|
Middle School
John F Kennedy Middle School |
202 | Not in DB | |
|
High School
Plainfield East High School |
202 | Not in DB | |
Property History
| DATE: | EVENT: | PRICE: | SOURCE: |
|---|---|---|---|
| 1 Apr, 2011 | Sold | $325,000 | MRED MLS |
| 5 Mar, 2011 | Under contract | $419,900 | MRED MLS |
| 31 Jan, 2011 | Listed for sale | $419,900 | MRED MLS |
| 13 May, 2022 | Sold | $615,000 | MRED MLS |
| 1 Apr, 2022 | Under contract | $610,000 | MRED MLS |
| 31 Mar, 2022 | Listed for sale | $610,000 | MRED MLS |
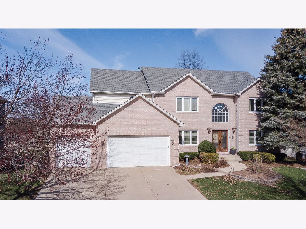
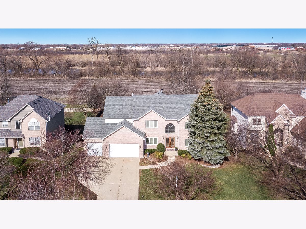
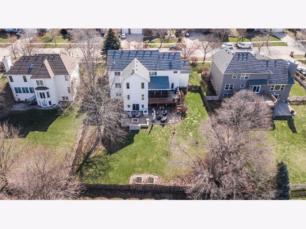
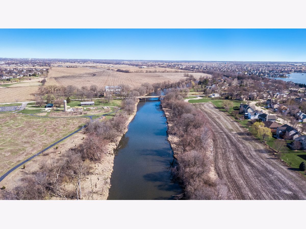
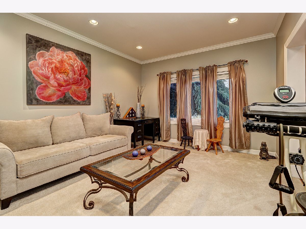
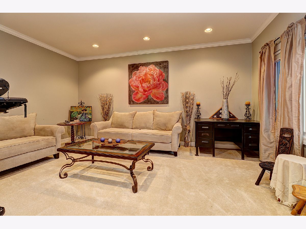
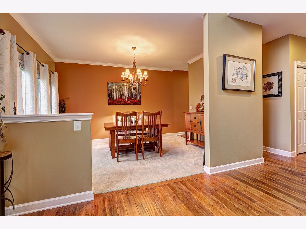
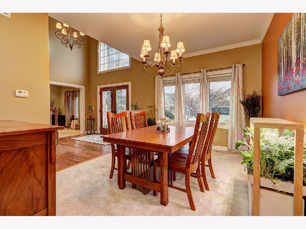
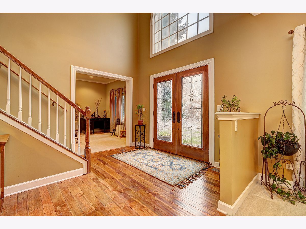
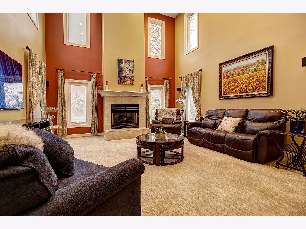
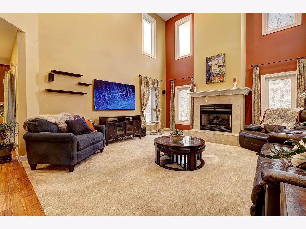
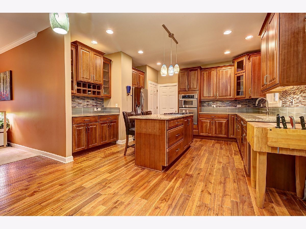
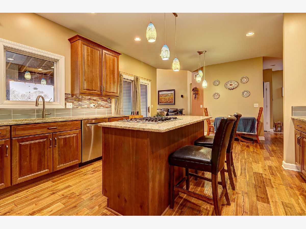
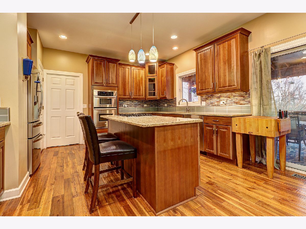
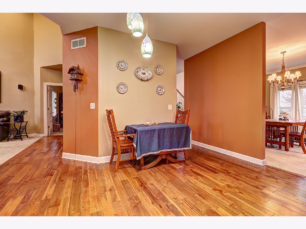
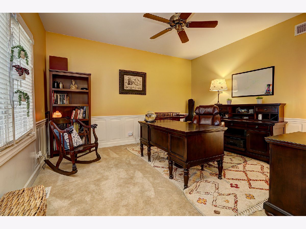
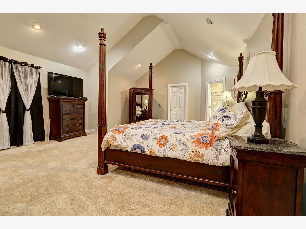
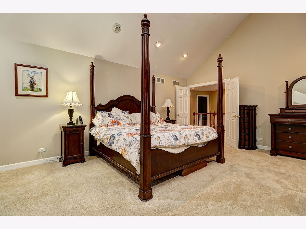
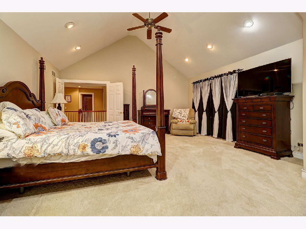
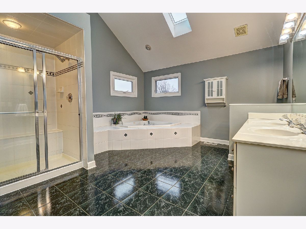
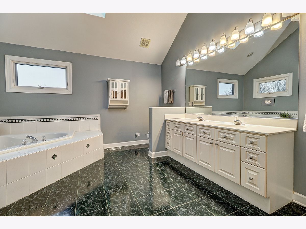
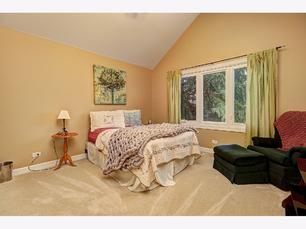
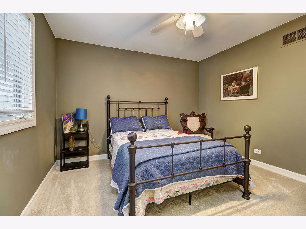
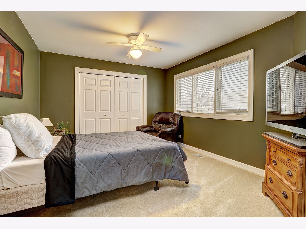
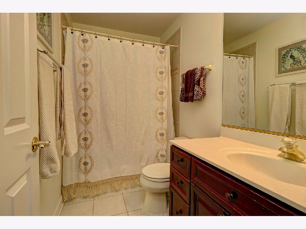
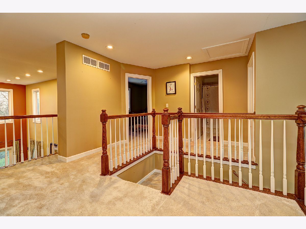
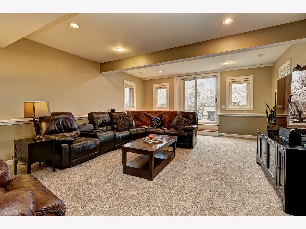
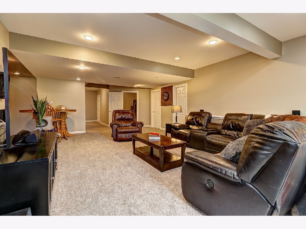
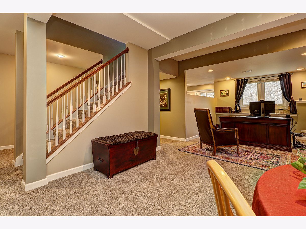
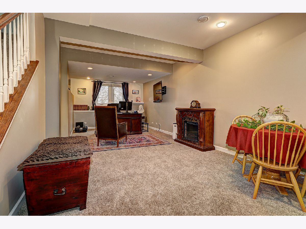
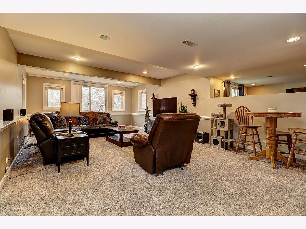
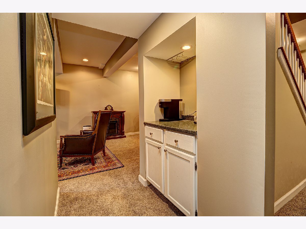
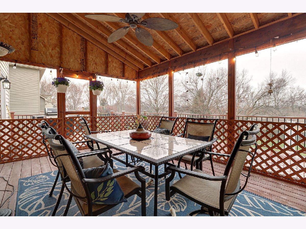
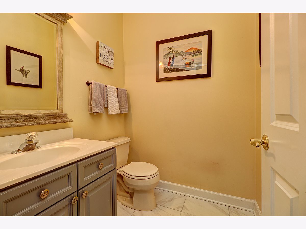
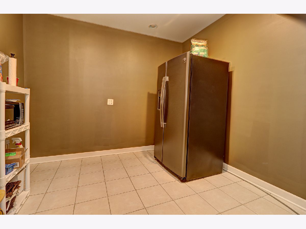
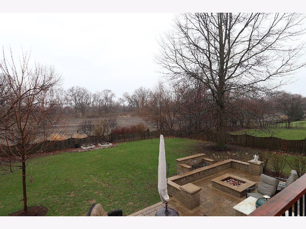
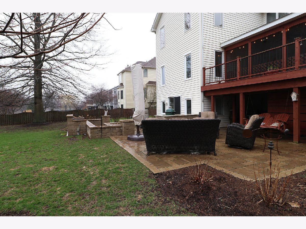
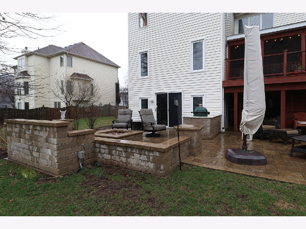
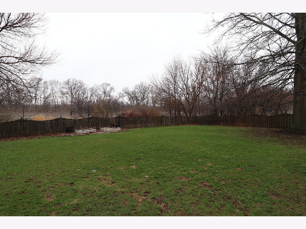
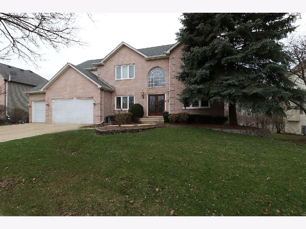
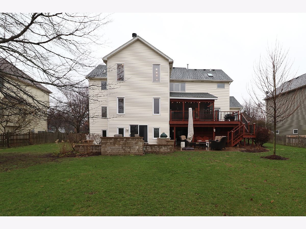
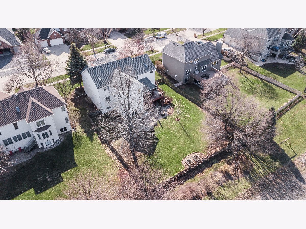
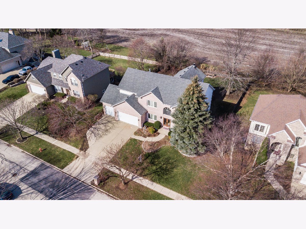
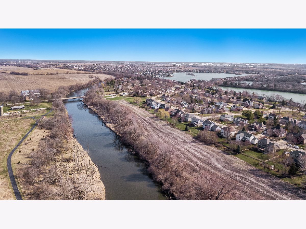
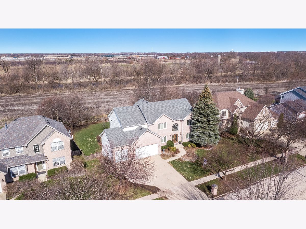
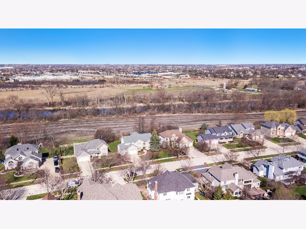
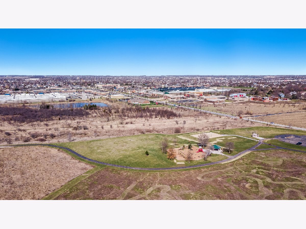
Room Specifics
Total Bedrooms: 4
Bedrooms Above Ground: 4
Bedrooms Below Ground: 0
Dimensions: —
Floor Type: —
Dimensions: —
Floor Type: —
Dimensions: —
Floor Type: —
Full Bathrooms: 4
Bathroom Amenities: Whirlpool,Separate Shower,Double Sink
Bathroom in Basement: 1
Rooms: —
Basement Description: Finished
Other Specifics
| 3 | |
| — | |
| Concrete | |
| — | |
| — | |
| 89X156X84X153 | |
| — | |
| — | |
| — | |
| — | |
| Not in DB | |
| — | |
| — | |
| — | |
| — |
Tax History
| Year | Property Taxes |
|---|---|
| 2011 | $11,358 |
| 2022 | $12,458 |
Contact Agent
Nearby Similar Homes
Nearby Sold Comparables
Contact Agent
Listing Provided By
Coldwell Banker Real Estate Group

