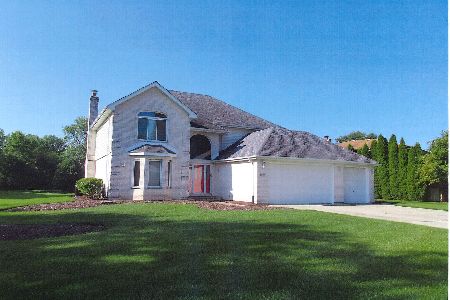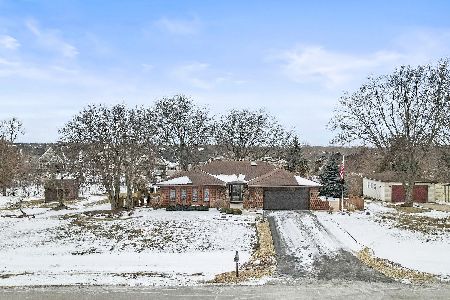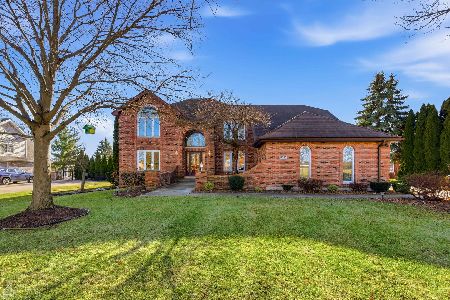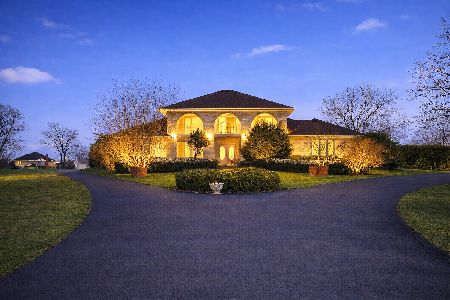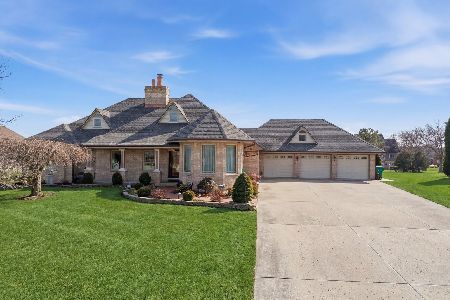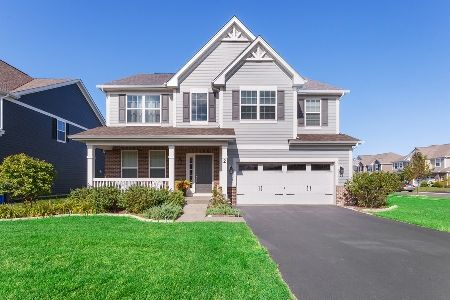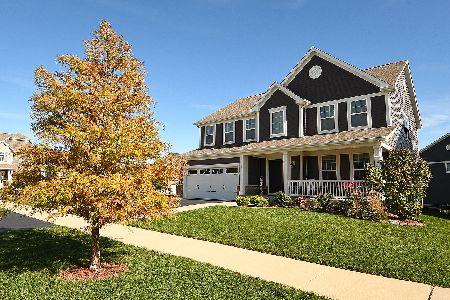13744 Anne Drive, Lemont, Illinois 60439
$589,000
|
Sold
|
|
| Status: | Closed |
| Sqft: | 3,265 |
| Cost/Sqft: | $180 |
| Beds: | 4 |
| Baths: | 3 |
| Year Built: | 2018 |
| Property Taxes: | $13,593 |
| Days On Market: | 1746 |
| Lot Size: | 0,17 |
Description
OUTSTANDING Graham model that backs up to HUGE common grounds and is ready for YOU to MOVE RIGHT IN! Entering the 2 story entry with open views through the first floor and up to the second story loft. This inviting floor plan is perfect for entertaining and has plenty of room for everyone. The 4 large bedrooms and HUGE open and airy loft are nestled above the OUTSTANDING first floor. The main level has great flow for entertaining with an open floor plan including a GIGANTIC Island in the middle of it all! There are hardwood floors on the 1st floor and it also features a mudroom off garage, large family room with fireplace and HUGE eating area in Kitchen! The wide open basement is ready for your dreams and the SPACIOUS backyard is waiting for a PARTY!
Property Specifics
| Single Family | |
| — | |
| Traditional | |
| 2018 | |
| Full | |
| GRAHAM | |
| No | |
| 0.17 |
| Cook | |
| Kettering Estates | |
| 332 / Annual | |
| Insurance | |
| Public | |
| Public Sewer | |
| 11071801 | |
| 22344120200000 |
Nearby Schools
| NAME: | DISTRICT: | DISTANCE: | |
|---|---|---|---|
|
Grade School
Oakwood Elementary School |
113A | — | |
|
Middle School
Old Quarry Middle School |
113A | Not in DB | |
|
High School
Lemont Twp High School |
210 | Not in DB | |
Property History
| DATE: | EVENT: | PRICE: | SOURCE: |
|---|---|---|---|
| 30 Jun, 2021 | Sold | $589,000 | MRED MLS |
| 5 May, 2021 | Under contract | $589,000 | MRED MLS |
| 30 Apr, 2021 | Listed for sale | $589,000 | MRED MLS |

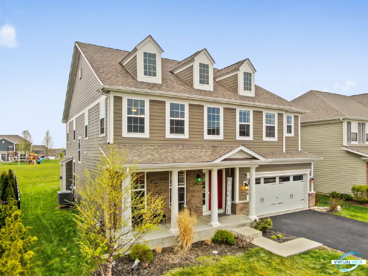
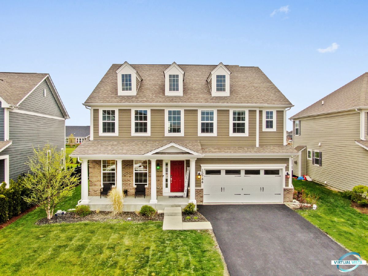
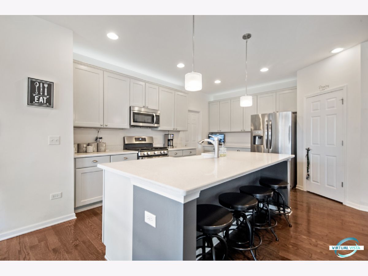
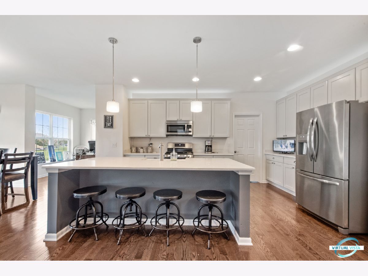
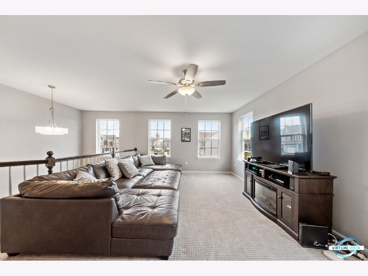
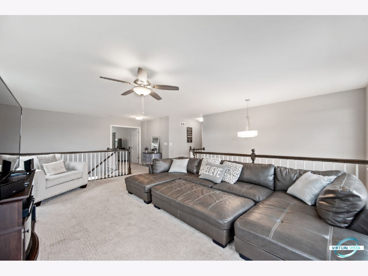
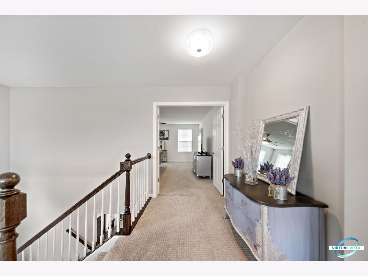
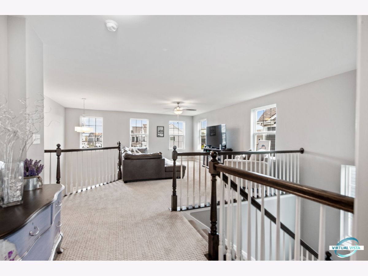
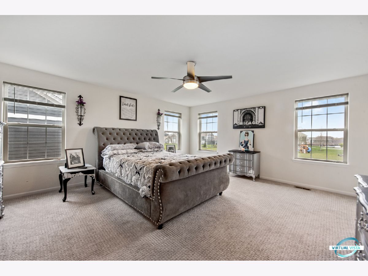
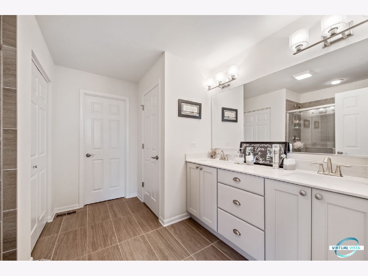
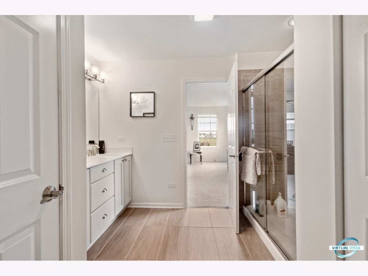
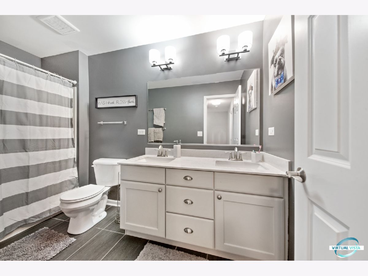
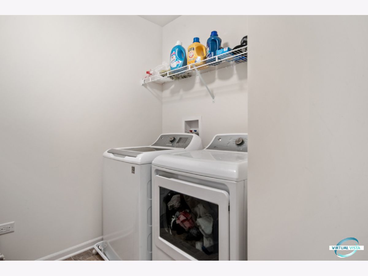
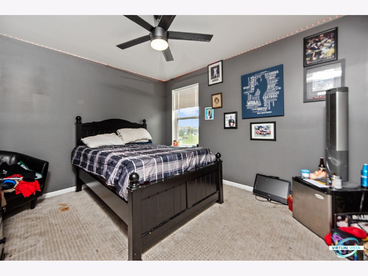
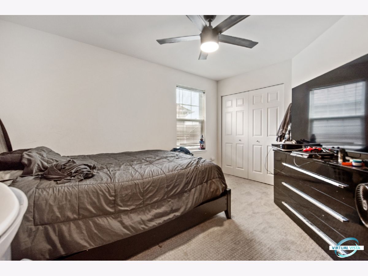
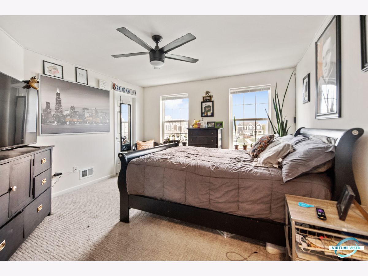
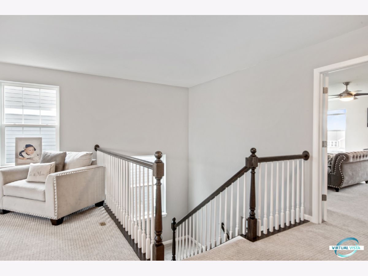
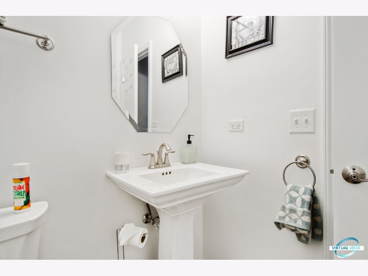
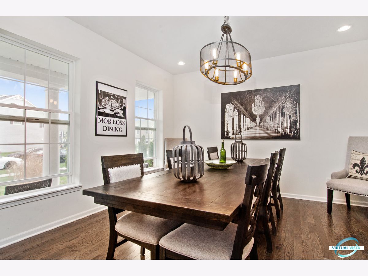
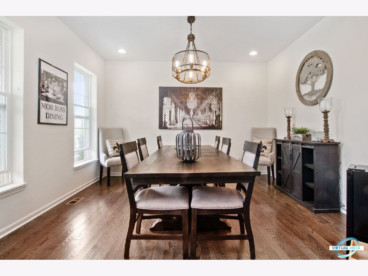
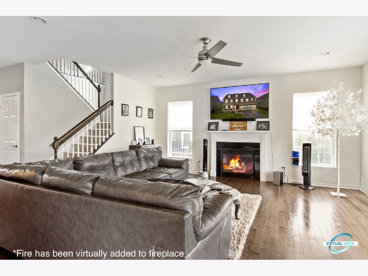
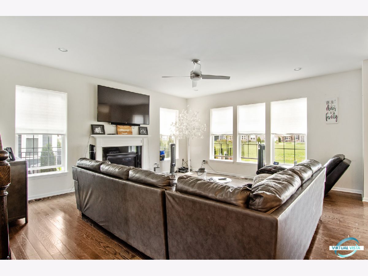
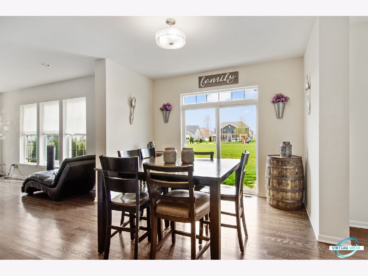
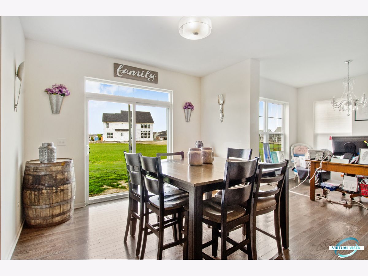
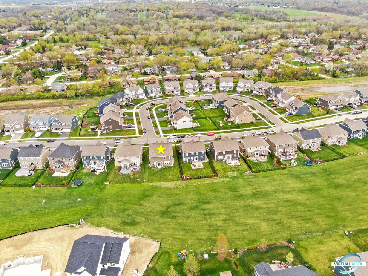
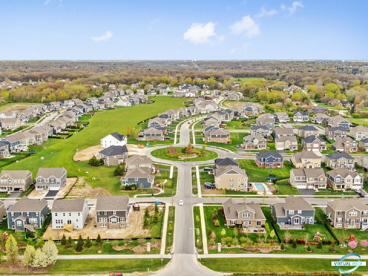
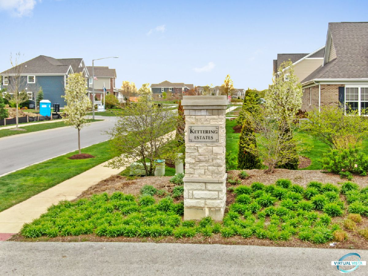
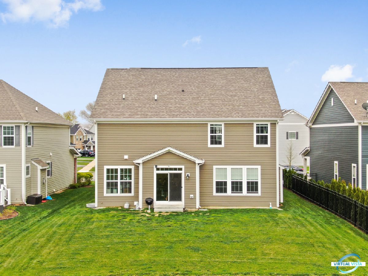
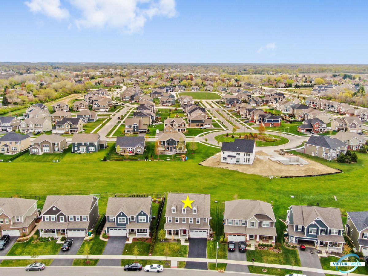
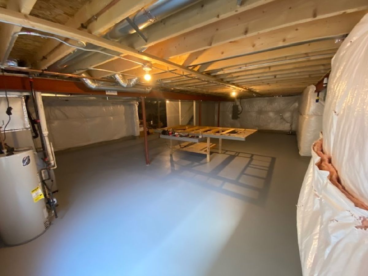
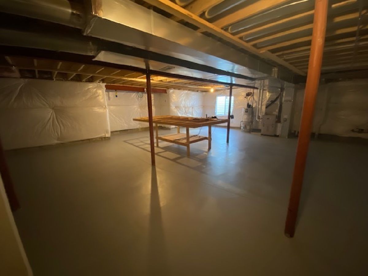
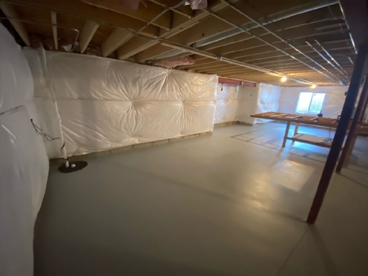
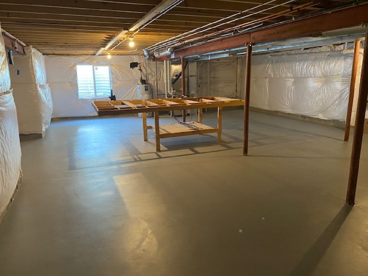
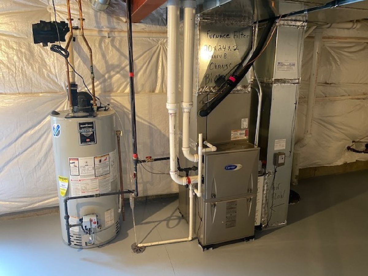
Room Specifics
Total Bedrooms: 4
Bedrooms Above Ground: 4
Bedrooms Below Ground: 0
Dimensions: —
Floor Type: Carpet
Dimensions: —
Floor Type: Carpet
Dimensions: —
Floor Type: Carpet
Full Bathrooms: 3
Bathroom Amenities: Double Sink,Soaking Tub
Bathroom in Basement: 0
Rooms: Loft,Foyer,Mud Room,Breakfast Room
Basement Description: Unfinished
Other Specifics
| 2 | |
| Concrete Perimeter | |
| Asphalt | |
| Porch | |
| Common Grounds,Level | |
| 60 X 125 | |
| Full | |
| Full | |
| Hardwood Floors, Walk-In Closet(s), Ceilings - 9 Foot, Open Floorplan, Some Carpeting, Separate Dining Room | |
| Range, Microwave, Dishwasher, Refrigerator, Washer, Dryer, Disposal, Stainless Steel Appliance(s) | |
| Not in DB | |
| Sidewalks, Street Paved | |
| — | |
| — | |
| Gas Log, Gas Starter, Heatilator |
Tax History
| Year | Property Taxes |
|---|---|
| 2021 | $13,593 |
Contact Agent
Nearby Similar Homes
Nearby Sold Comparables
Contact Agent
Listing Provided By
Exit Real Estate Partners

