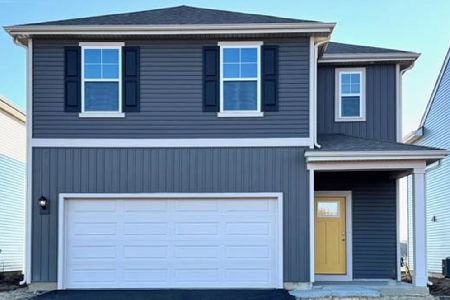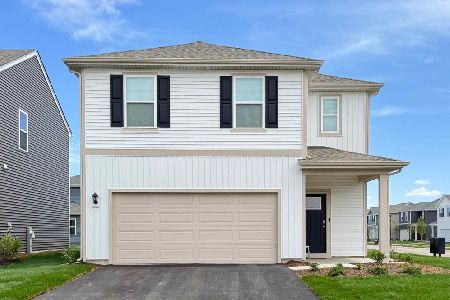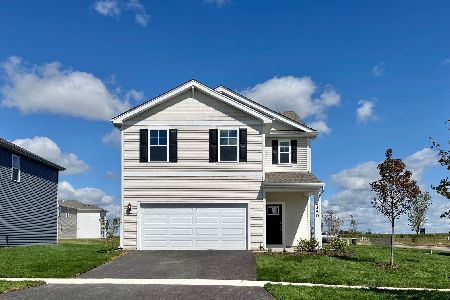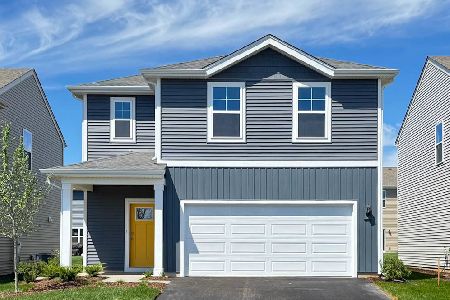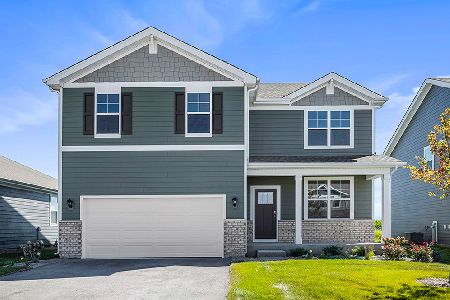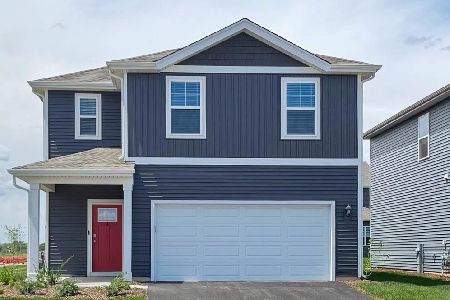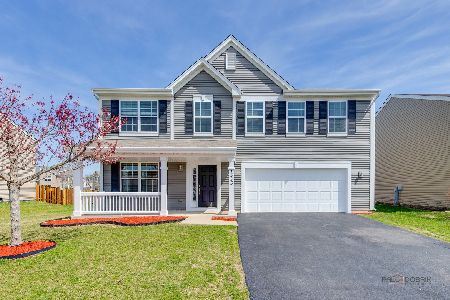1375 Broadland Drive, Pingree Grove, Illinois 60140
$300,100
|
Sold
|
|
| Status: | Closed |
| Sqft: | 2,460 |
| Cost/Sqft: | $116 |
| Beds: | 3 |
| Baths: | 3 |
| Year Built: | 2015 |
| Property Taxes: | $7,418 |
| Days On Market: | 1793 |
| Lot Size: | 0,16 |
Description
*MULTIPLE OFFERS RECEIVED, HIGHEST & BEST CALLED FOR BY 11 AM 04/02* Beautiful Cambridge Lakes home... nothing to do but move in! This home has been meticulously cared for by these original owners. Stunning backyard with a new paver patio, built-in fire pit, and a newly planted mature treeline. Cozy front porch is the perfect spot to relax! Enter into the sunny formal living room. Gorgeous kitchen boasts rich espresso cabinetry, stainless steel appliances, and a large island/breakfast bar. Open floor plan ideal for entertaining - kitchen flows into the dining room, which flows into the family room featuring gorgeous built-ins. Completing the main floor is a half bath. Spacious master suite features a huge walk-in closet and a private master bath with double sink vanity and large step-in shower. 2nd and 3rd bedrooms are both generously sized and have walk-in closets, and they share a full hall bath. Loft can be used as a play room, a study, or whatever suits your needs. Convenient 2nd floor laundry! Attached two-car garage has been upgraded with insulation and sheet rock, new LED lighting, overhead storage, and a wall rail storage system. Enjoy all of the amenities that Cambridge Lakes has to offer, including the pool, clubhouse, exercise facilities, parks, and walking/biking trails. Hampshire school district #300. Access to Route 20, Route 72, and I-90 for easy commuting. This home TRULY has it all... don't miss out!!
Property Specifics
| Single Family | |
| — | |
| Traditional | |
| 2015 | |
| None | |
| GRANDVIEW C | |
| No | |
| 0.16 |
| Kane | |
| Cambridge Lakes | |
| 78 / Monthly | |
| Insurance,Clubhouse,Exercise Facilities,Pool | |
| Public | |
| Public Sewer | |
| 11038064 | |
| 0229328009 |
Nearby Schools
| NAME: | DISTRICT: | DISTANCE: | |
|---|---|---|---|
|
Grade School
Gary Wright Elementary School |
300 | — | |
|
Middle School
Hampshire Middle School |
300 | Not in DB | |
|
High School
Hampshire High School |
300 | Not in DB | |
Property History
| DATE: | EVENT: | PRICE: | SOURCE: |
|---|---|---|---|
| 1 Jun, 2021 | Sold | $300,100 | MRED MLS |
| 2 Apr, 2021 | Under contract | $285,000 | MRED MLS |
| 31 Mar, 2021 | Listed for sale | $285,000 | MRED MLS |
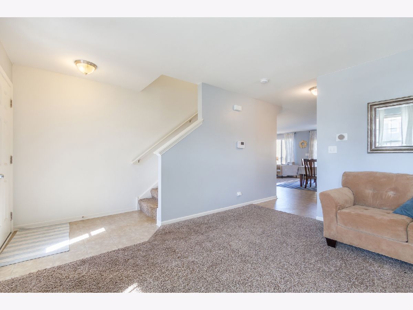
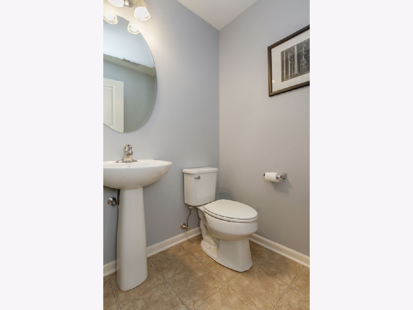
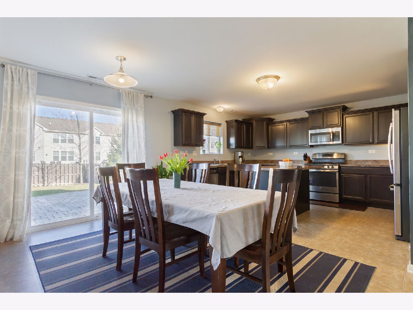
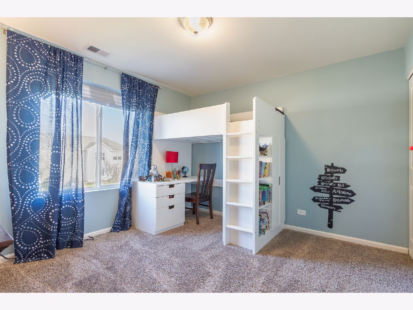
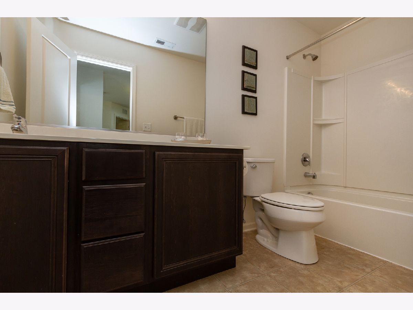
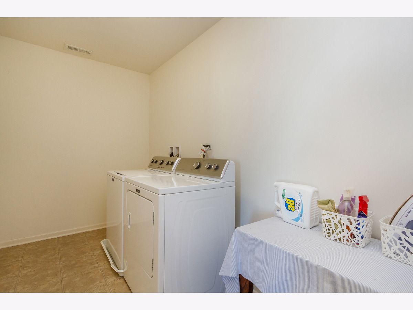
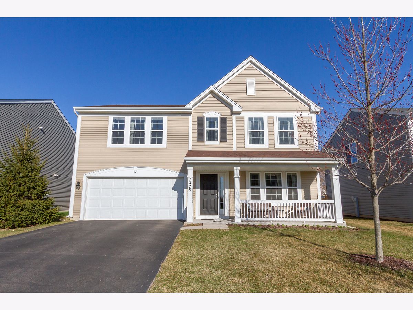
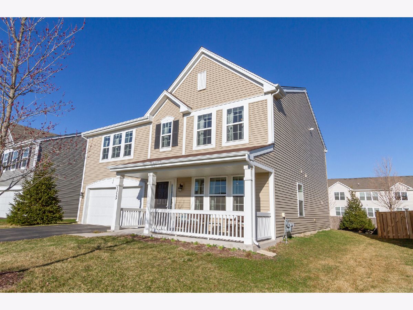
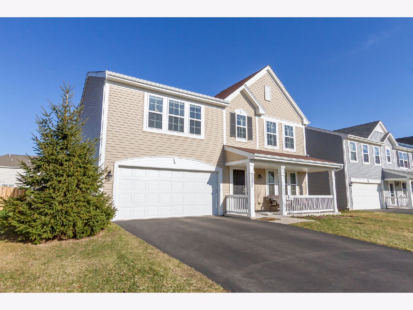
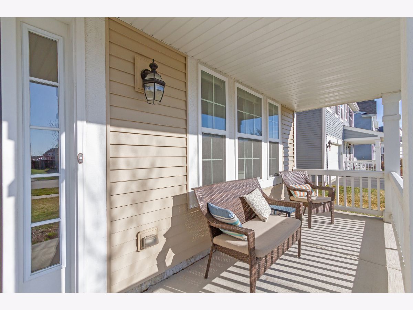
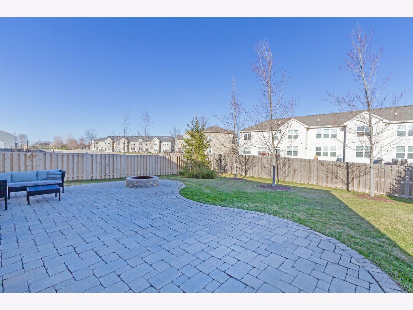
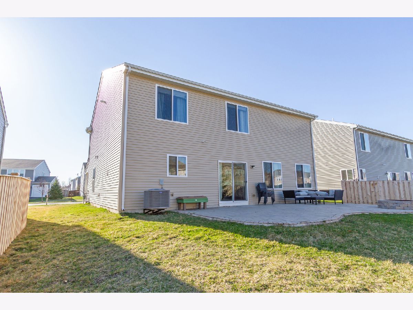
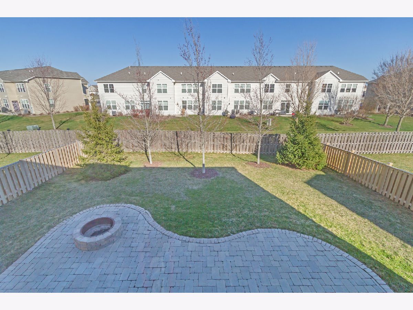
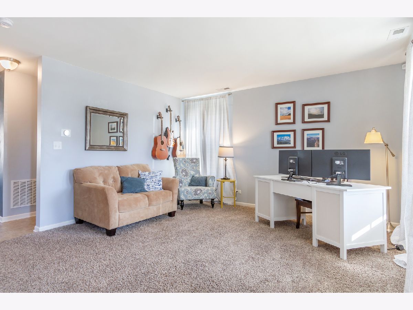
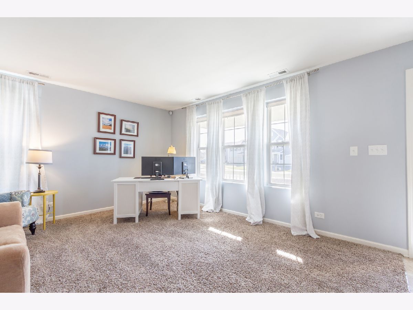
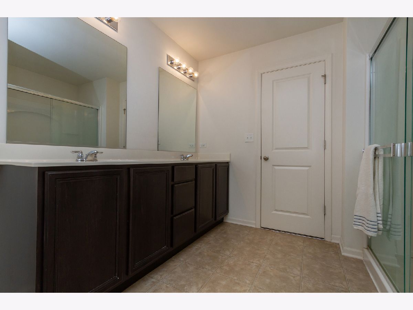
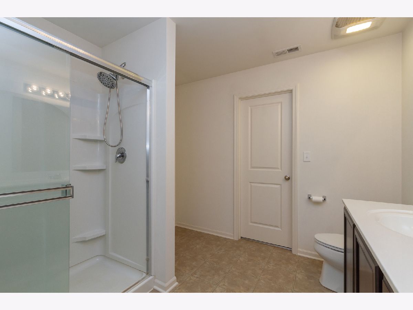
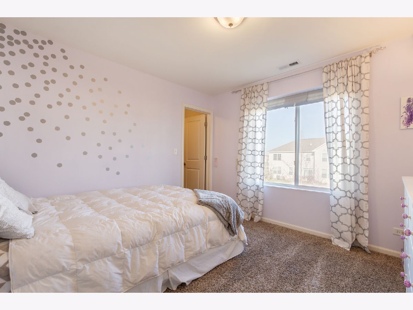
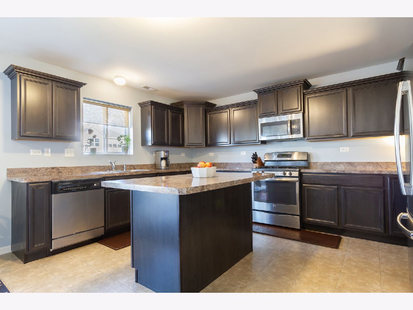
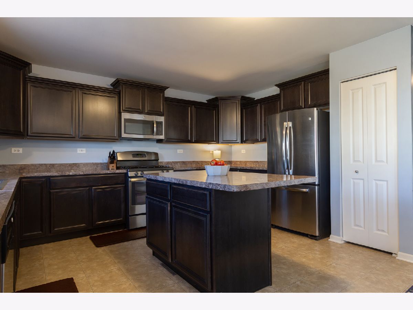
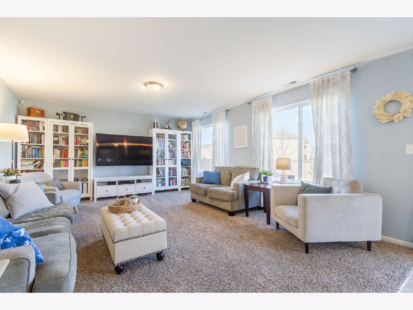
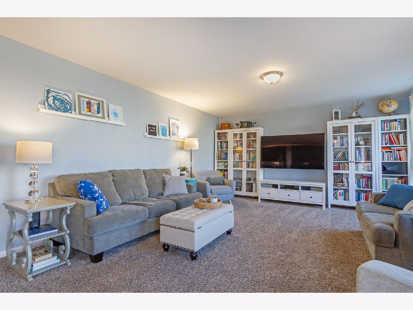
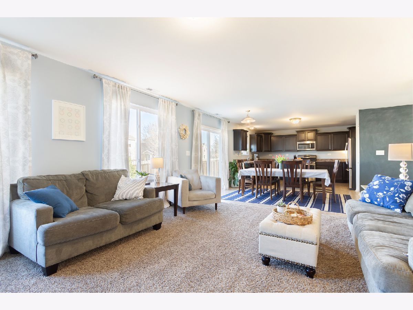
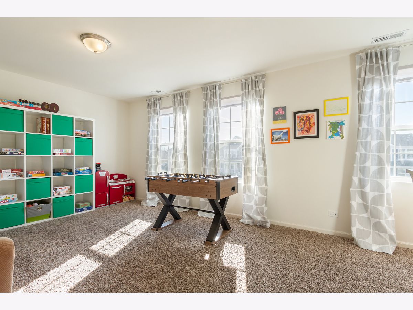
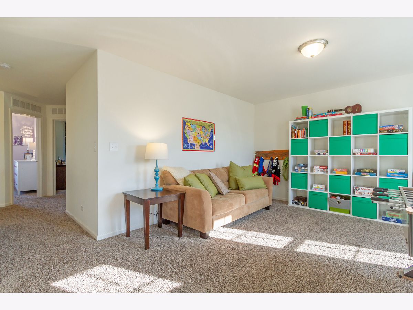
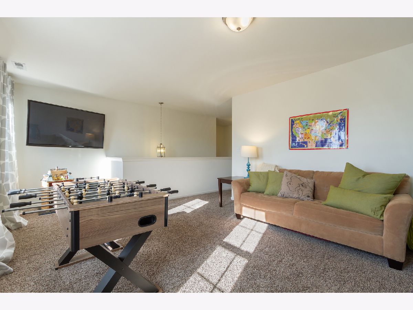
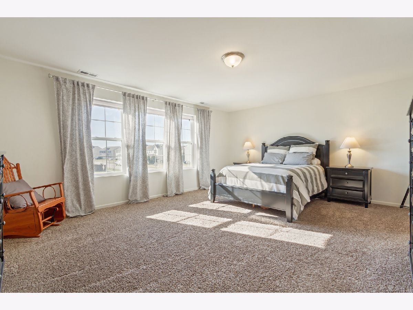
Room Specifics
Total Bedrooms: 3
Bedrooms Above Ground: 3
Bedrooms Below Ground: 0
Dimensions: —
Floor Type: Carpet
Dimensions: —
Floor Type: Carpet
Full Bathrooms: 3
Bathroom Amenities: Separate Shower,Double Sink
Bathroom in Basement: 0
Rooms: Loft
Basement Description: Slab
Other Specifics
| 2 | |
| Concrete Perimeter | |
| Asphalt | |
| Porch, Brick Paver Patio, Storms/Screens, Fire Pit | |
| Mature Trees | |
| 6970 | |
| — | |
| Full | |
| Second Floor Laundry, Built-in Features, Walk-In Closet(s), Bookcases, Open Floorplan, Some Carpeting | |
| Range, Microwave, Dishwasher, Refrigerator, Washer, Dryer, Stainless Steel Appliance(s) | |
| Not in DB | |
| Park, Curbs, Sidewalks, Street Lights, Street Paved | |
| — | |
| — | |
| — |
Tax History
| Year | Property Taxes |
|---|---|
| 2021 | $7,418 |
Contact Agent
Nearby Similar Homes
Nearby Sold Comparables
Contact Agent
Listing Provided By
RE/MAX Suburban

