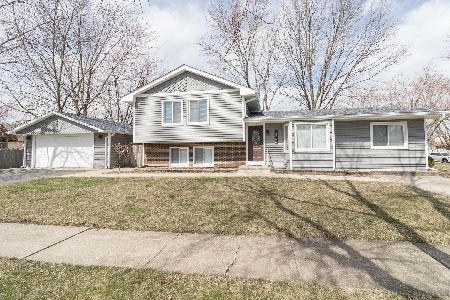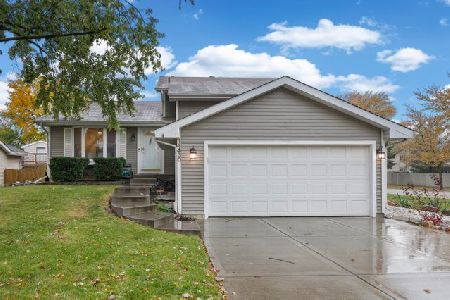13760 Sandstone Drive, Homer Glen, Illinois 60491
$377,000
|
Sold
|
|
| Status: | Closed |
| Sqft: | 1,845 |
| Cost/Sqft: | $201 |
| Beds: | 4 |
| Baths: | 2 |
| Year Built: | 1977 |
| Property Taxes: | $4,785 |
| Days On Market: | 1304 |
| Lot Size: | 0,21 |
Description
Updated from top to bottom! Absolutely GORGEOUS 4 bedroom, 2 full bathroom split level W Fenced yard W concrete patio & 2 car garage! All located on a great corner lot location! This stunning spacious floor plan features a blown out WIDE open main level! Amazing kitchen W gleaming white custom cabinetry, huge island W breakfast bar, walk-in pantry, graphite appliances, white quartz countertops & open eating area W sliding glass door access to fenced yard W concrete patio, Spacious living room W stone fireplace & large windows for plenty of natural lighting, Lower level W nicely sized family room, 4th bedroom & full bathroom, Master bedroom W double windows & shared access to beautifully updated bathroom W double bowl sinks & custom tub/shower combo! Great location near shopping, dining & interstate access! Newer Roof, Siding, Soffit, Fascia & Windows! Nothing to do but move right in! Come see today!
Property Specifics
| Single Family | |
| — | |
| — | |
| 1977 | |
| — | |
| — | |
| No | |
| 0.21 |
| Will | |
| — | |
| 0 / Not Applicable | |
| — | |
| — | |
| — | |
| 11449206 | |
| 1605102030330000 |
Nearby Schools
| NAME: | DISTRICT: | DISTANCE: | |
|---|---|---|---|
|
Grade School
Goodings Grove School |
33C | — | |
|
Middle School
Homer Junior High School |
33C | Not in DB | |
|
High School
Lockport Township High School |
205 | Not in DB | |
Property History
| DATE: | EVENT: | PRICE: | SOURCE: |
|---|---|---|---|
| 29 Jun, 2018 | Sold | $179,900 | MRED MLS |
| 14 May, 2018 | Under contract | $179,900 | MRED MLS |
| 7 May, 2018 | Listed for sale | $179,900 | MRED MLS |
| 1 Jun, 2021 | Sold | $350,000 | MRED MLS |
| 27 Mar, 2021 | Under contract | $329,000 | MRED MLS |
| 24 Mar, 2021 | Listed for sale | $329,000 | MRED MLS |
| 1 Aug, 2022 | Sold | $377,000 | MRED MLS |
| 3 Jul, 2022 | Under contract | $369,990 | MRED MLS |
| 28 Jun, 2022 | Listed for sale | $369,990 | MRED MLS |
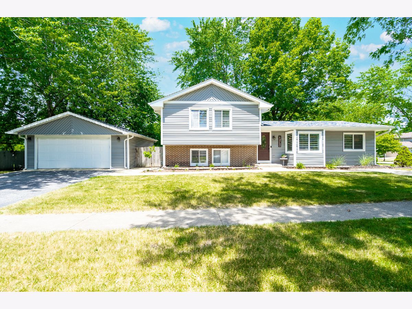
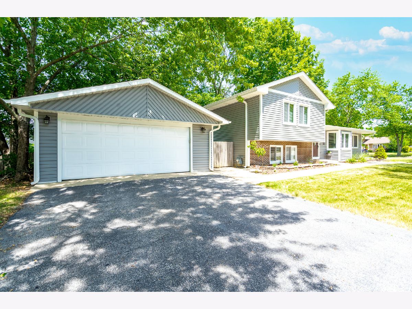
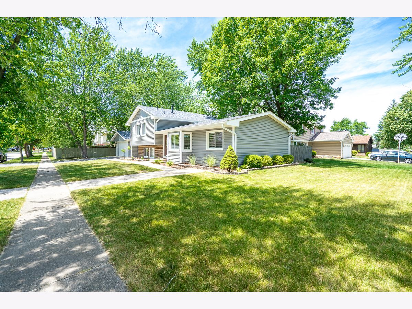
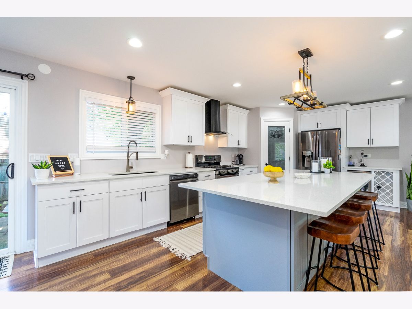
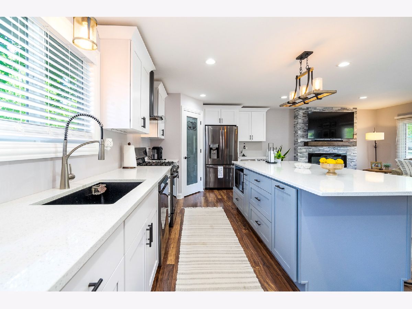
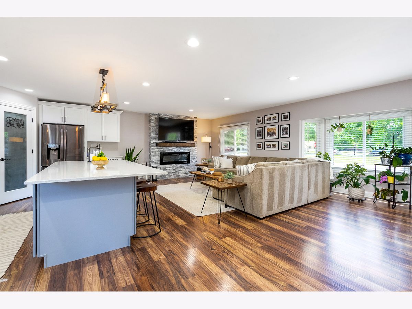
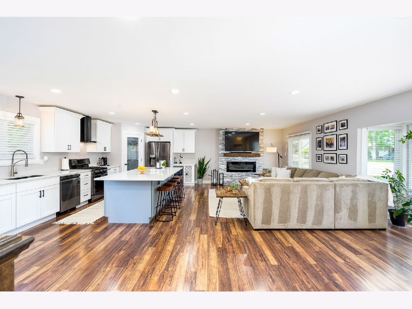
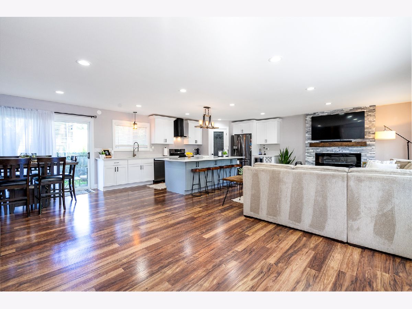
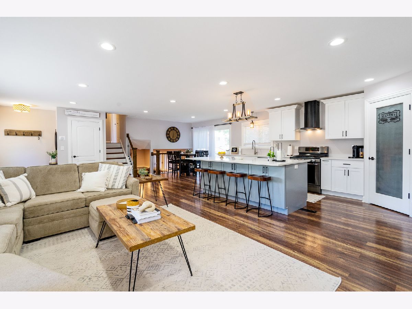
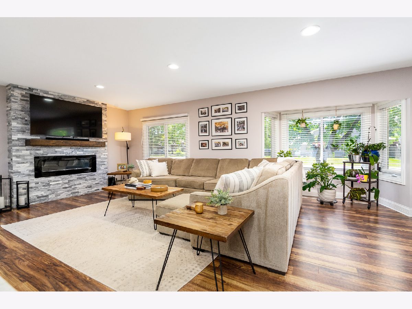
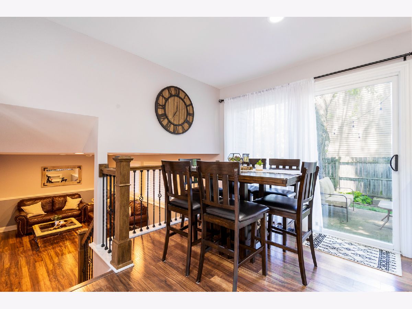
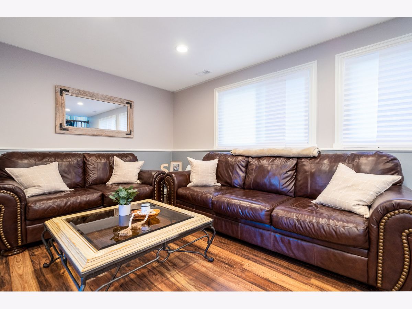
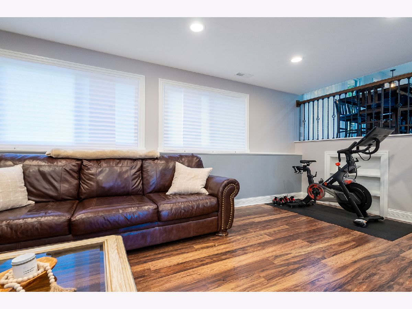
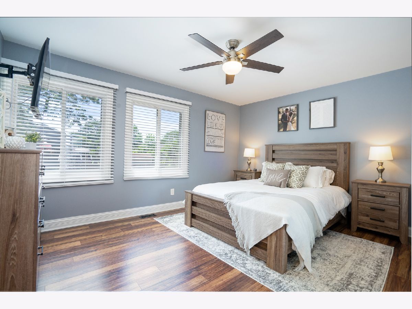
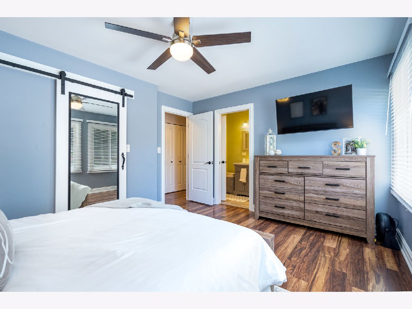
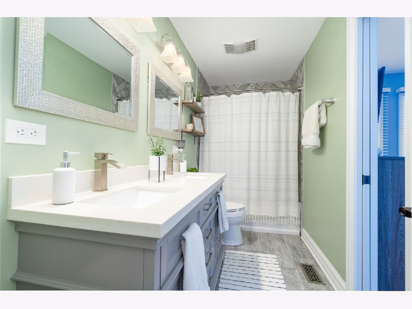
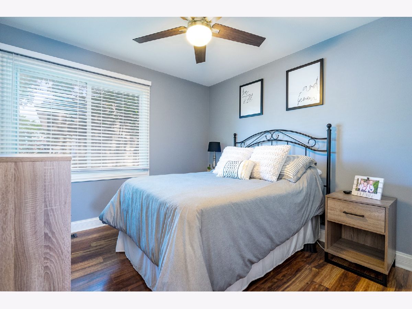
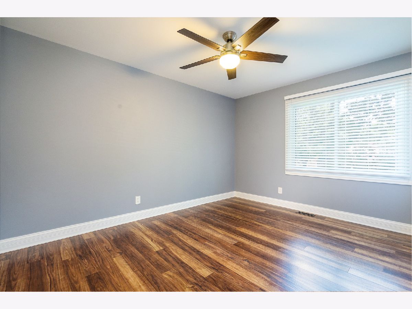
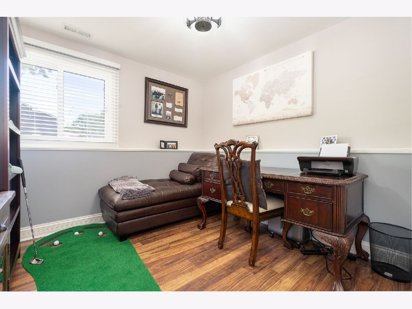
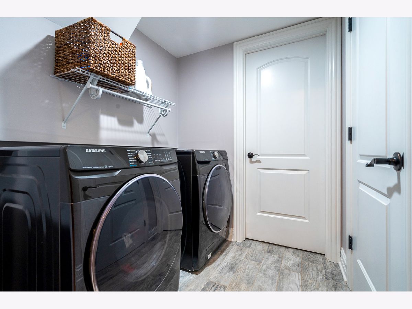
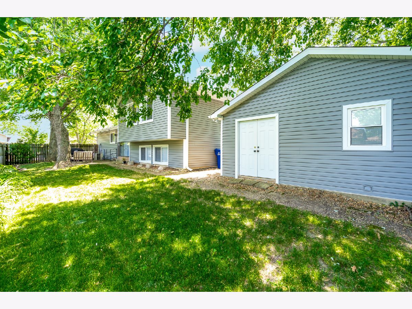
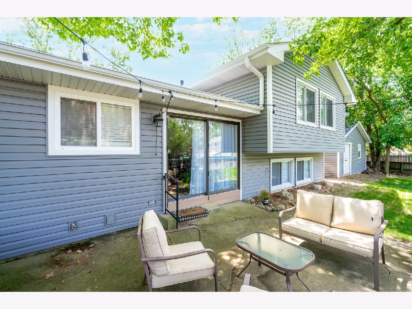
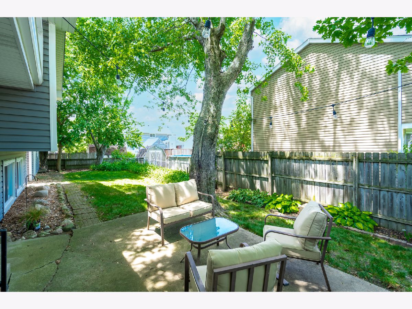
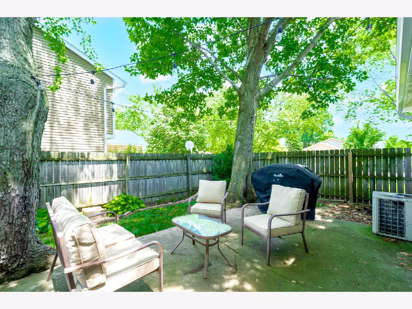
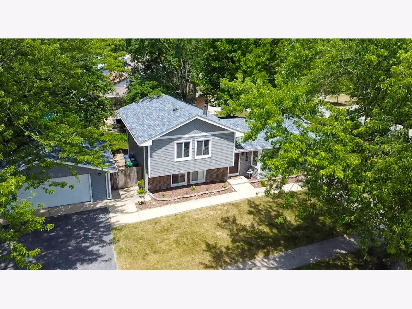
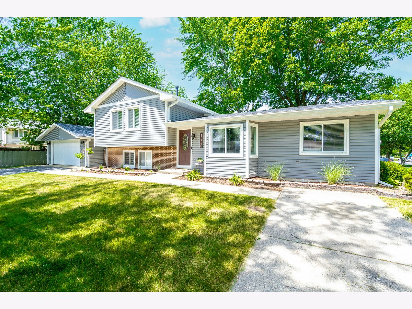
Room Specifics
Total Bedrooms: 4
Bedrooms Above Ground: 4
Bedrooms Below Ground: 0
Dimensions: —
Floor Type: —
Dimensions: —
Floor Type: —
Dimensions: —
Floor Type: —
Full Bathrooms: 2
Bathroom Amenities: Double Sink,Soaking Tub
Bathroom in Basement: 0
Rooms: —
Basement Description: Crawl
Other Specifics
| 2.5 | |
| — | |
| Asphalt,Concrete | |
| — | |
| — | |
| 8936 | |
| Unfinished | |
| — | |
| — | |
| — | |
| Not in DB | |
| — | |
| — | |
| — | |
| — |
Tax History
| Year | Property Taxes |
|---|---|
| 2018 | $4,347 |
| 2021 | $4,558 |
| 2022 | $4,785 |
Contact Agent
Nearby Similar Homes
Nearby Sold Comparables
Contact Agent
Listing Provided By
Morandi Properties, Inc




