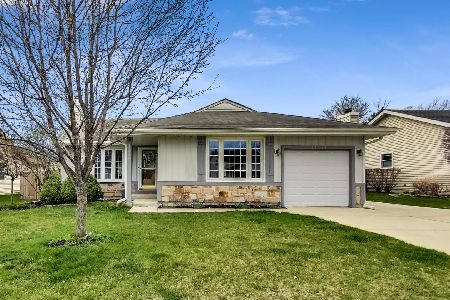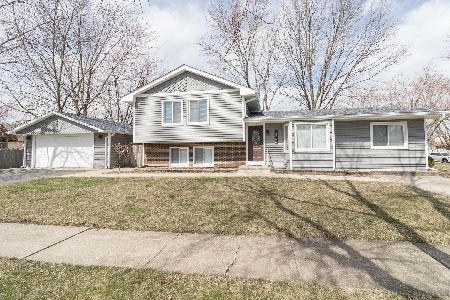14430 Birchdale Drive, Homer Glen, Illinois 60491
$345,000
|
Sold
|
|
| Status: | Closed |
| Sqft: | 1,612 |
| Cost/Sqft: | $214 |
| Beds: | 4 |
| Baths: | 2 |
| Year Built: | 1977 |
| Property Taxes: | $5,793 |
| Days On Market: | 1161 |
| Lot Size: | 0,20 |
Description
Just move in and start making memories in this beautifully updated split-level home in desirable Pebble Creek of Homer Glen! The formal living room welcomes you in with new luxury vinyl plank flooring and fresh paint throughout plus white trim and doors! The attached eat-in kitchen boasts gorgeous quartz counters, stainless steel appliances, crisp white cabinetry, chic subway tile backsplash, and access to the newly remodeled deck. Retreat at day's end to the elegant owner's suite with a large walk-in, custom closet and spa-inspired ensuite bath. 2 additional bedrooms complete the upper level. The lower level offers a spacious family room with walkout access to the patio, the 4th bedroom, another full bathroom, laundry room and access to the attached 2 car garage. Outside, enjoy the fully fenced yard with bonus shed! Conveniently located close to shopping, dining, schools, parks, and more. A preferred lender offers a reduced interest rate for this listing. Come see today!
Property Specifics
| Single Family | |
| — | |
| — | |
| 1977 | |
| — | |
| — | |
| No | |
| 0.2 |
| Will | |
| Pebble Creek | |
| 0 / Not Applicable | |
| — | |
| — | |
| — | |
| 11675992 | |
| 1605102050290000 |
Nearby Schools
| NAME: | DISTRICT: | DISTANCE: | |
|---|---|---|---|
|
Grade School
Goodings Grove School |
33C | — | |
|
Middle School
Hadley Middle School |
33C | Not in DB | |
|
High School
Lockport Township High School |
205 | Not in DB | |
Property History
| DATE: | EVENT: | PRICE: | SOURCE: |
|---|---|---|---|
| 30 Jul, 2015 | Sold | $197,000 | MRED MLS |
| 28 Jun, 2015 | Under contract | $203,700 | MRED MLS |
| 14 Jun, 2015 | Listed for sale | $203,700 | MRED MLS |
| 30 Mar, 2020 | Sold | $256,000 | MRED MLS |
| 11 Feb, 2020 | Under contract | $257,000 | MRED MLS |
| 5 Feb, 2020 | Listed for sale | $257,000 | MRED MLS |
| 11 Jan, 2023 | Sold | $345,000 | MRED MLS |
| 12 Dec, 2022 | Under contract | $345,000 | MRED MLS |
| — | Last price change | $349,900 | MRED MLS |
| 18 Nov, 2022 | Listed for sale | $349,900 | MRED MLS |
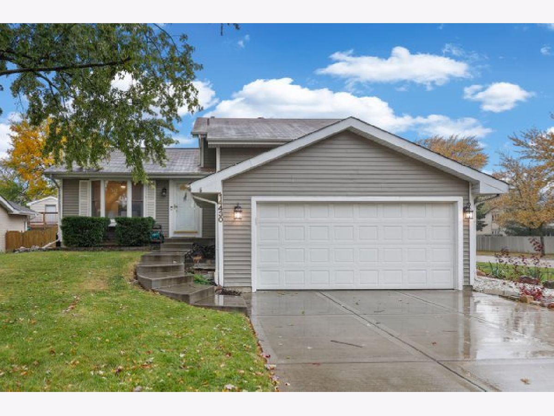
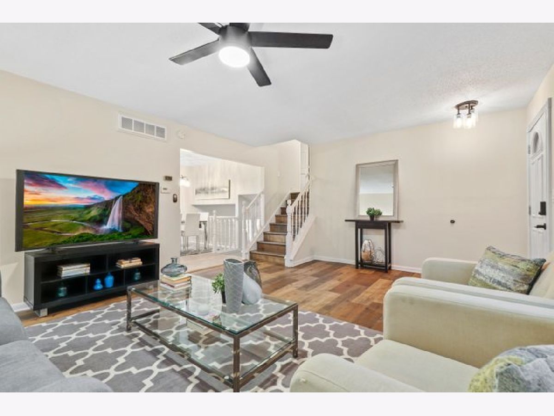
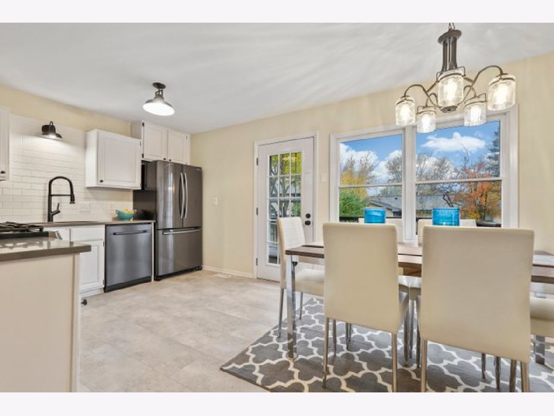
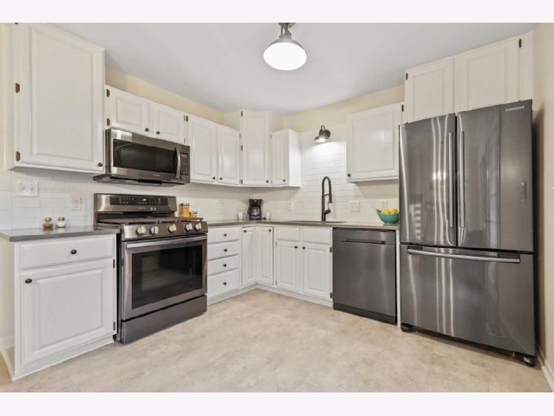
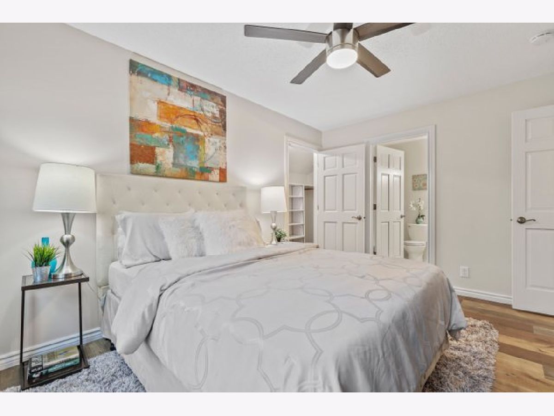
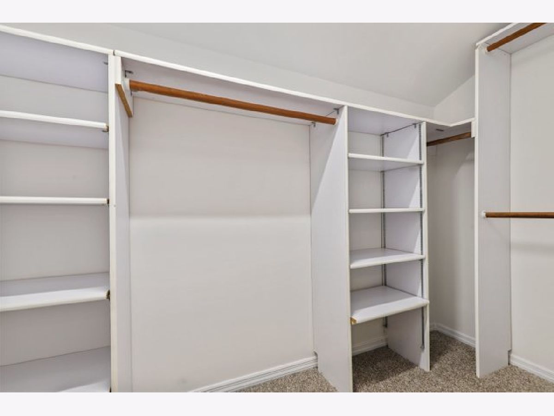
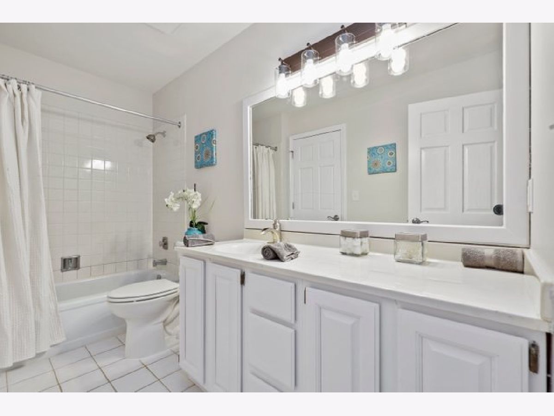
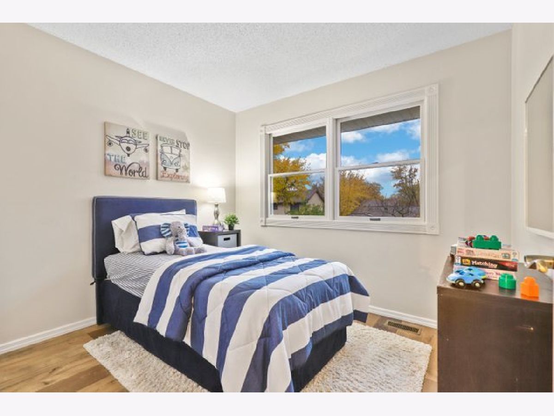
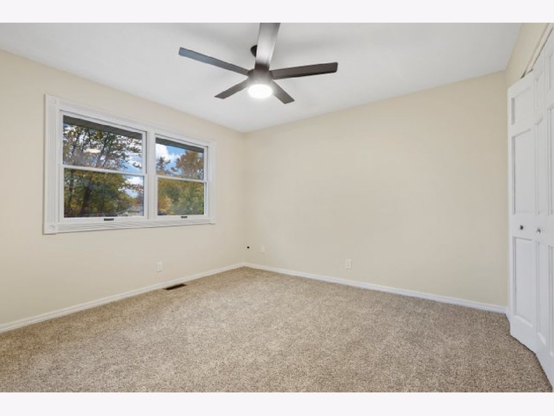
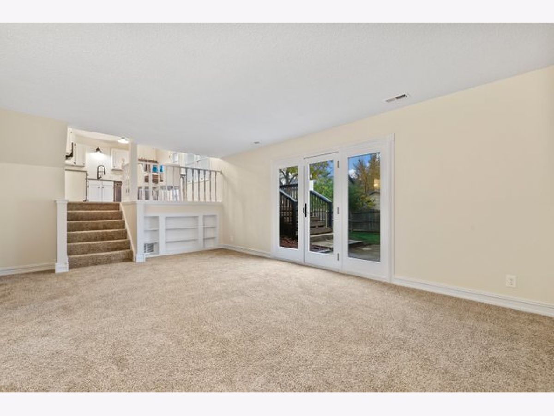
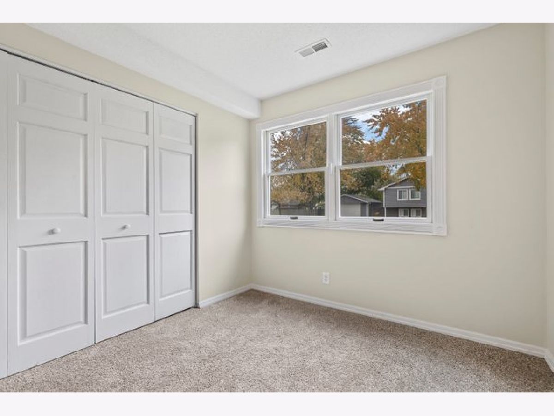
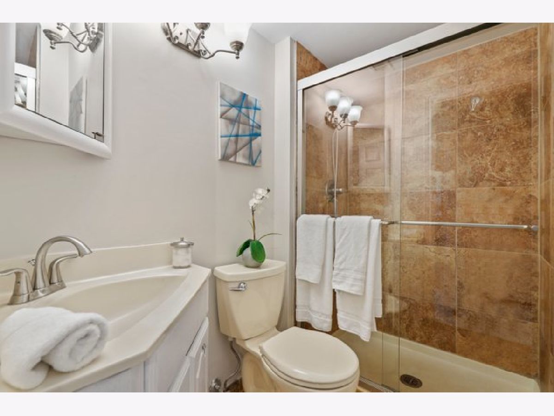
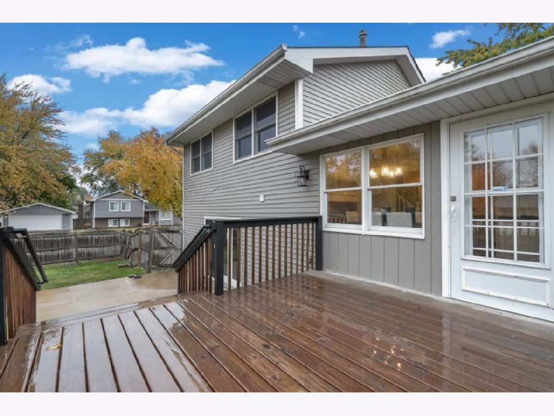
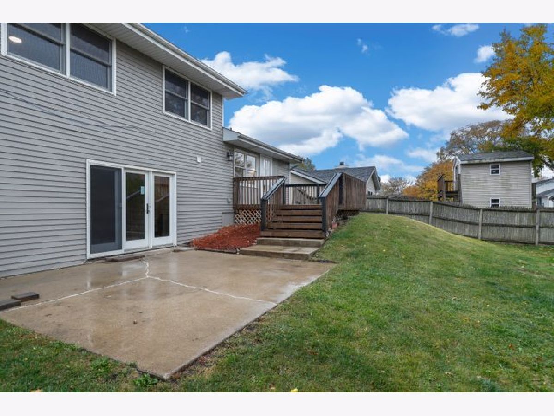
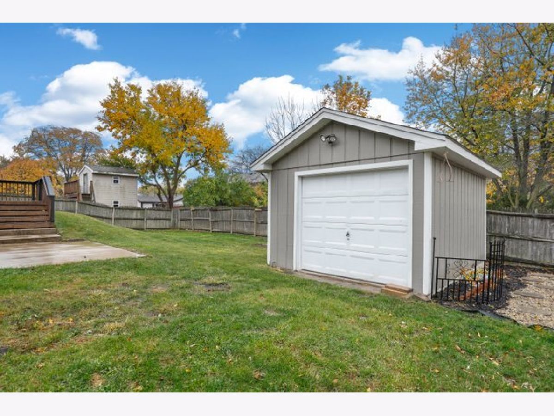
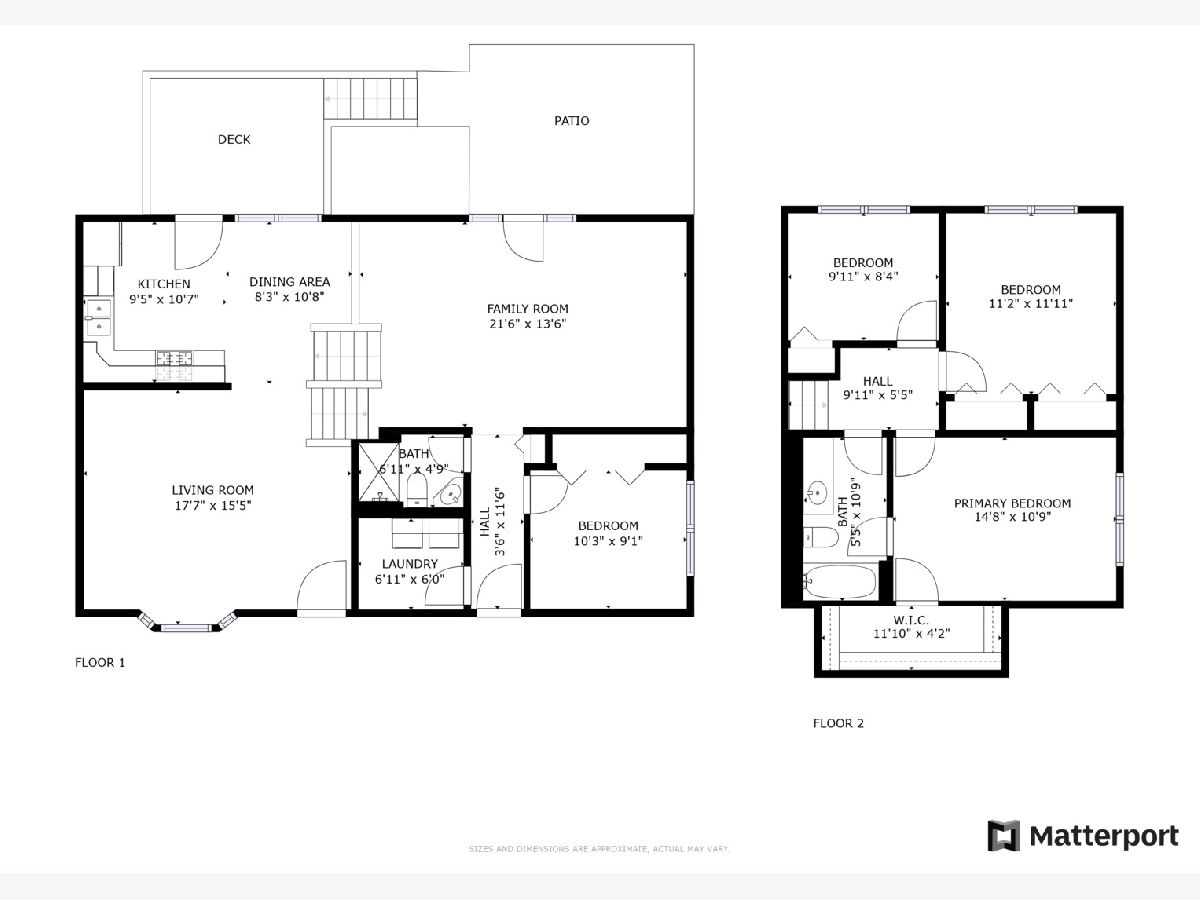
Room Specifics
Total Bedrooms: 4
Bedrooms Above Ground: 4
Bedrooms Below Ground: 0
Dimensions: —
Floor Type: —
Dimensions: —
Floor Type: —
Dimensions: —
Floor Type: —
Full Bathrooms: 2
Bathroom Amenities: —
Bathroom in Basement: 1
Rooms: —
Basement Description: Finished
Other Specifics
| 2 | |
| — | |
| Concrete | |
| — | |
| — | |
| 8712 | |
| — | |
| — | |
| — | |
| — | |
| Not in DB | |
| — | |
| — | |
| — | |
| — |
Tax History
| Year | Property Taxes |
|---|---|
| 2015 | $4,908 |
| 2020 | $5,369 |
| 2023 | $5,793 |
Contact Agent
Nearby Similar Homes
Nearby Sold Comparables
Contact Agent
Listing Provided By
Redfin Corporation





