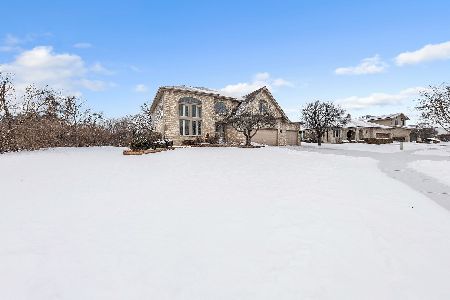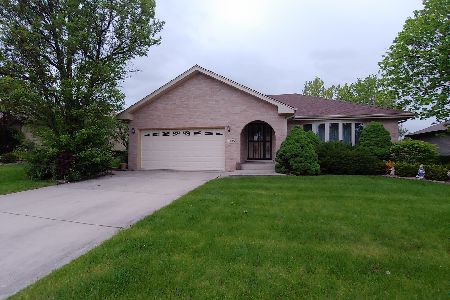13780 Creek Crossing Drive, Orland Park, Illinois 60467
$500,000
|
Sold
|
|
| Status: | Closed |
| Sqft: | 2,715 |
| Cost/Sqft: | $192 |
| Beds: | 4 |
| Baths: | 3 |
| Year Built: | 2018 |
| Property Taxes: | $0 |
| Days On Market: | 3103 |
| Lot Size: | 0,00 |
Description
Immediate Occupancy! We surveyed home buyers & integrated new updates in our Aspen C Model. This 4 bedroom & 2 1/2 bath features a 2-story foyer, 9 ft custom ceilings & hardwood floors. Make yourself at home in the kitchen w/granite countertops, Kitchen Aid Stainless Steel Appliances & upgraded cabinets. Adjacent family room w/gas fireplace anchoring the room & a sliding door accessing back deck. Upgraded mudroom offers a stylish spot for organizing the family. Upper level laundry, convenient for busy households! The dreamiest part...the deluxe master suite w/dual closets & luxury bath allows you a spa like setting to unwind at the end of the day. Full unfinished lookout basement for storage or future expansion. 3 car garage. Walk to neighborhood community park. All set in desirable Orland Park with great schools & easy access to shopping, dining, & Metra. Hurry only 10 home sites remaining in Greystone Ridge.
Property Specifics
| Single Family | |
| — | |
| — | |
| 2018 | |
| Full,English | |
| ASPEN C | |
| No | |
| — |
| Cook | |
| Greystone Ridge | |
| 18 / Monthly | |
| Other | |
| Lake Michigan | |
| Public Sewer | |
| 09735303 | |
| 27062050050000 |
Nearby Schools
| NAME: | DISTRICT: | DISTANCE: | |
|---|---|---|---|
|
Grade School
Centennial School |
135 | — | |
|
Middle School
Orland Junior High School |
135 | Not in DB | |
|
High School
Carl Sandburg High School |
230 | Not in DB | |
|
Alternate Elementary School
High Point Elementary School |
— | Not in DB | |
Property History
| DATE: | EVENT: | PRICE: | SOURCE: |
|---|---|---|---|
| 1 Jun, 2018 | Sold | $500,000 | MRED MLS |
| 20 Apr, 2018 | Under contract | $519,990 | MRED MLS |
| — | Last price change | $539,990 | MRED MLS |
| 29 Aug, 2017 | Listed for sale | $535,990 | MRED MLS |
Room Specifics
Total Bedrooms: 4
Bedrooms Above Ground: 4
Bedrooms Below Ground: 0
Dimensions: —
Floor Type: Carpet
Dimensions: —
Floor Type: Carpet
Dimensions: —
Floor Type: Carpet
Full Bathrooms: 3
Bathroom Amenities: Separate Shower,Double Sink,Soaking Tub
Bathroom in Basement: 0
Rooms: Breakfast Room,Mud Room
Basement Description: Unfinished
Other Specifics
| 3 | |
| Concrete Perimeter | |
| Concrete | |
| Deck | |
| — | |
| 81X125 | |
| — | |
| Full | |
| Hardwood Floors | |
| Range, Microwave, Dishwasher | |
| Not in DB | |
| Sidewalks, Street Lights, Street Paved | |
| — | |
| — | |
| — |
Tax History
| Year | Property Taxes |
|---|
Contact Agent
Nearby Similar Homes
Nearby Sold Comparables
Contact Agent
Listing Provided By
Century 21 Affiliated






