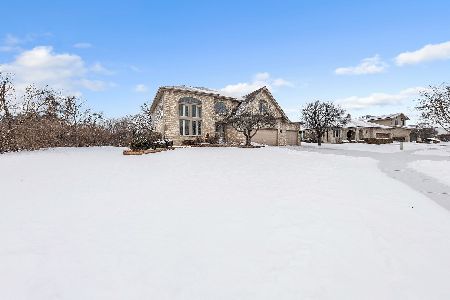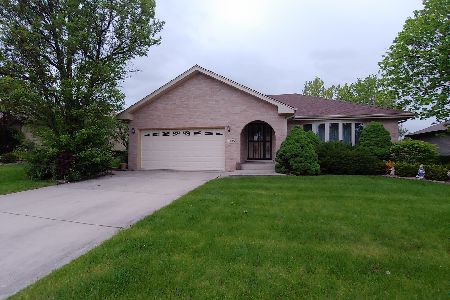13890 Creek Crossing Drive, Orland Park, Illinois 60467
$860,686
|
Sold
|
|
| Status: | Closed |
| Sqft: | 4,200 |
| Cost/Sqft: | $167 |
| Beds: | 5 |
| Baths: | 4 |
| Year Built: | 2019 |
| Property Taxes: | $0 |
| Days On Market: | 2945 |
| Lot Size: | 0,50 |
Description
Under construction! Still time to select some finishes. Introducing the expanded Cascade B Model. This 5 BR, 4 BA 2-story sets on a 1/2 acre & encompasses 4200 sq. ft. of living space. 9' decorative ceilings, hardwoods & in-law suite on the main level. Flexible, open floor plan w/2 separate staircases & large mudroom. Spacious, gourmet kitchen w/upscale stainless appliances, granite countertops/island, walk-in pantry & upgraded cabinets. Relax in the adjacent soaring extended family room w/gas fireplace. Upstairs walkway provides a picturesque view below. Opulent master w/volume ceilings, sitting room & his/her walk-in closets. Luxury ensuite w/dual sinks & deluxe shower. Full basement for storage w/9 ft. ceiling & roughed in plumbing allowing for future expansion. Enjoy your morning coffee on the covered front porch. Award winning schools & community amenities. Picture depicts previous model.
Property Specifics
| Single Family | |
| — | |
| Traditional | |
| 2019 | |
| Full | |
| CASCADE B | |
| No | |
| 0.5 |
| Cook | |
| Greystone Ridge | |
| 18 / Monthly | |
| None | |
| Lake Michigan | |
| Public Sewer | |
| 09848309 | |
| 27062060070000 |
Nearby Schools
| NAME: | DISTRICT: | DISTANCE: | |
|---|---|---|---|
|
Grade School
Centennial School |
135 | — | |
|
Middle School
Orland Junior High School |
135 | Not in DB | |
|
High School
Carl Sandburg High School |
230 | Not in DB | |
|
Alternate Elementary School
High Point Elementary School |
— | Not in DB | |
Property History
| DATE: | EVENT: | PRICE: | SOURCE: |
|---|---|---|---|
| 22 Oct, 2019 | Sold | $860,686 | MRED MLS |
| 2 May, 2018 | Under contract | $699,990 | MRED MLS |
| 3 Feb, 2018 | Listed for sale | $699,990 | MRED MLS |
| 27 Nov, 2024 | Sold | $875,000 | MRED MLS |
| 7 Nov, 2024 | Under contract | $809,900 | MRED MLS |
| 14 Oct, 2024 | Listed for sale | $809,900 | MRED MLS |
Room Specifics
Total Bedrooms: 5
Bedrooms Above Ground: 5
Bedrooms Below Ground: 0
Dimensions: —
Floor Type: —
Dimensions: —
Floor Type: —
Dimensions: —
Floor Type: —
Dimensions: —
Floor Type: —
Full Bathrooms: 4
Bathroom Amenities: Separate Shower,Double Sink,Soaking Tub
Bathroom in Basement: 0
Rooms: Eating Area,Bedroom 5,Sitting Room
Basement Description: Unfinished,Bathroom Rough-In
Other Specifics
| 3 | |
| Concrete Perimeter | |
| Concrete | |
| Porch | |
| — | |
| 100X214 | |
| — | |
| Full | |
| Hardwood Floors, First Floor Laundry, First Floor Full Bath | |
| Range, Microwave, Dishwasher | |
| Not in DB | |
| Sidewalks, Street Lights, Street Paved | |
| — | |
| — | |
| Gas Starter |
Tax History
| Year | Property Taxes |
|---|---|
| 2024 | $19,899 |
Contact Agent
Nearby Similar Homes
Nearby Sold Comparables
Contact Agent
Listing Provided By
Century 21 Affiliated






