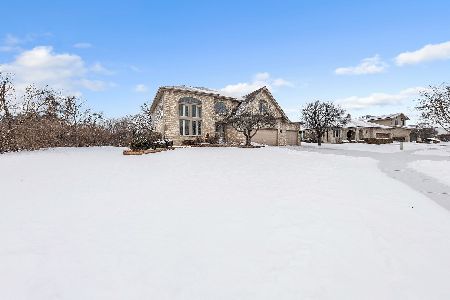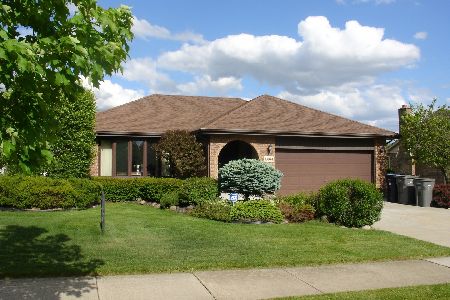13932 Creek Crossing Drive, Orland Park, Illinois 60467
$280,000
|
Sold
|
|
| Status: | Closed |
| Sqft: | 1,750 |
| Cost/Sqft: | $171 |
| Beds: | 3 |
| Baths: | 2 |
| Year Built: | 1992 |
| Property Taxes: | $5,267 |
| Days On Market: | 3788 |
| Lot Size: | 0,00 |
Description
Walk to Centennial School! Beautifully done quad-level w/many recent updates. Start w/entering the property under the gorgeous pergola which serves as an inviting covered front porch, perfect for family & entertaining. Once inside the home, experience the beautifully re-finished hardwood floors in your expansive living room w/bay window. This leads you to the ample dining room w/sliding glass doors to the paver patio in back. The kitchen is a culinary delight highlighted by granite counter-tops, stainless steel appl's & much more. Take the re-finished hardwood stairs up to the 2nd floor boasting a completely updated bath w/Brazilian marble. Large 16ft master BR. 2nd BR has gorgeous/unique hardwood plank floors. Lower level gives you a Great Room w/Italian tile floor, newly remodeled 2nd full bath, & cozy fireplace. Full laundry room. New furnace & lower level windows. Outside boasts new roof, fresh paint, unique landscaping & an organic herb garden & fire-pit. Move-in-read
Property Specifics
| Single Family | |
| — | |
| Quad Level | |
| 1992 | |
| Partial | |
| QUAD-LEVEL | |
| No | |
| — |
| Cook | |
| Creekside Of Springcreek | |
| 0 / Not Applicable | |
| None | |
| Lake Michigan | |
| Public Sewer | |
| 09064485 | |
| 27064030140000 |
Nearby Schools
| NAME: | DISTRICT: | DISTANCE: | |
|---|---|---|---|
|
Grade School
Centennial School |
135 | — | |
|
High School
Carl Sandburg High School |
230 | Not in DB | |
Property History
| DATE: | EVENT: | PRICE: | SOURCE: |
|---|---|---|---|
| 1 Apr, 2016 | Sold | $280,000 | MRED MLS |
| 10 Feb, 2016 | Under contract | $299,000 | MRED MLS |
| — | Last price change | $314,800 | MRED MLS |
| 14 Oct, 2015 | Listed for sale | $314,800 | MRED MLS |
Room Specifics
Total Bedrooms: 3
Bedrooms Above Ground: 3
Bedrooms Below Ground: 0
Dimensions: —
Floor Type: Parquet
Dimensions: —
Floor Type: Wood Laminate
Full Bathrooms: 2
Bathroom Amenities: —
Bathroom in Basement: 0
Rooms: No additional rooms
Basement Description: Unfinished,Sub-Basement
Other Specifics
| 2 | |
| Concrete Perimeter | |
| Concrete | |
| Patio, Porch, Brick Paver Patio, Storms/Screens | |
| Landscaped | |
| 81 X 128 | |
| Pull Down Stair | |
| None | |
| Hardwood Floors, Wood Laminate Floors | |
| Range, Microwave, Dishwasher, Refrigerator, Washer, Dryer, Disposal | |
| Not in DB | |
| Sidewalks, Street Lights, Street Paved | |
| — | |
| — | |
| Wood Burning, Gas Log, Gas Starter |
Tax History
| Year | Property Taxes |
|---|---|
| 2016 | $5,267 |
Contact Agent
Nearby Similar Homes
Nearby Sold Comparables
Contact Agent
Listing Provided By
Century 21 Affiliated






