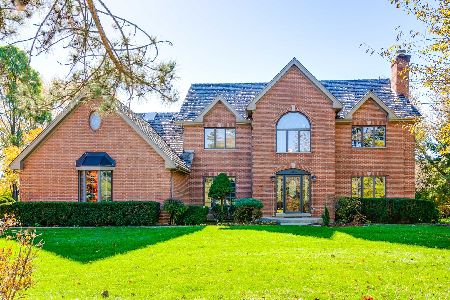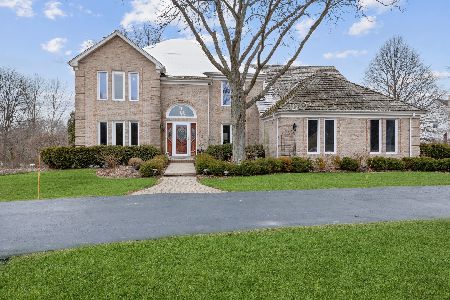1379 Manassas Court, Long Grove, Illinois 60047
$720,000
|
Sold
|
|
| Status: | Closed |
| Sqft: | 4,950 |
| Cost/Sqft: | $151 |
| Beds: | 5 |
| Baths: | 4 |
| Year Built: | 1991 |
| Property Taxes: | $19,581 |
| Days On Market: | 3460 |
| Lot Size: | 2,25 |
Description
This home is set up for entertaining family and friends with the amazing swimming pool/hot tub and bar area in the back yard. You'll be amazed at the peace, privacy, and picturesque views when you tour this fine property. The foyer is flanked by the living rm & dining rm with recessed lighting & custom crown. The expansive kitchen offers a wonderful place for gatherings, there's custom cabinetry, a huge center island/breakfast bar with granite on all counters & backsplash, triple sink, high end apps & a sunny eating area. There's plenty of built-ins in the fam rm including a built-in salt water fish tank. Updated 1st flr 1/2 bath, laundry & office. The 2nd floor spacious master suite has a large walk in closet & private bath with his&her vanities & a relaxing jetted tub. Spacious guest bedrooms too all with plush carpet & incredible closet space. The walkout basement offers a full bath, a custom wet bar, a large bed, rec area & so much more! Awesome backyard oasis! New roof 1/15
Property Specifics
| Single Family | |
| — | |
| Traditional | |
| 1991 | |
| Full,Walkout | |
| — | |
| No | |
| 2.25 |
| Lake | |
| Bridgewater Farms | |
| 1500 / Annual | |
| Snow Removal,Other | |
| Private Well | |
| Public Sewer | |
| 09305245 | |
| 15303050350000 |
Nearby Schools
| NAME: | DISTRICT: | DISTANCE: | |
|---|---|---|---|
|
Grade School
Kildeer Countryside Elementary S |
96 | — | |
|
Middle School
Woodlawn Middle School |
96 | Not in DB | |
|
High School
Adlai E Stevenson High School |
125 | Not in DB | |
Property History
| DATE: | EVENT: | PRICE: | SOURCE: |
|---|---|---|---|
| 11 Oct, 2016 | Sold | $720,000 | MRED MLS |
| 25 Aug, 2016 | Under contract | $749,900 | MRED MLS |
| 3 Aug, 2016 | Listed for sale | $749,900 | MRED MLS |
Room Specifics
Total Bedrooms: 5
Bedrooms Above Ground: 5
Bedrooms Below Ground: 0
Dimensions: —
Floor Type: Carpet
Dimensions: —
Floor Type: Carpet
Dimensions: —
Floor Type: Carpet
Dimensions: —
Floor Type: —
Full Bathrooms: 4
Bathroom Amenities: Whirlpool,Separate Shower,Double Sink
Bathroom in Basement: 1
Rooms: Bedroom 5,Den,Eating Area,Foyer,Game Room,Recreation Room
Basement Description: Finished
Other Specifics
| 3 | |
| — | |
| — | |
| Deck, Hot Tub, Brick Paver Patio, In Ground Pool, Storms/Screens | |
| Cul-De-Sac,Landscaped,Wooded | |
| 32X268X204X337X89X304 | |
| — | |
| Full | |
| Skylight(s), Bar-Wet | |
| Double Oven, Range, Microwave, Dishwasher, High End Refrigerator, Disposal, Stainless Steel Appliance(s) | |
| Not in DB | |
| Street Paved | |
| — | |
| — | |
| Attached Fireplace Doors/Screen |
Tax History
| Year | Property Taxes |
|---|---|
| 2016 | $19,581 |
Contact Agent
Nearby Similar Homes
Nearby Sold Comparables
Contact Agent
Listing Provided By
RE/MAX Top Performers







