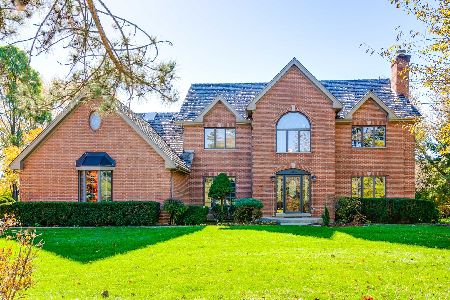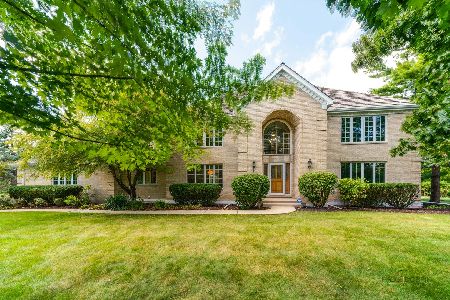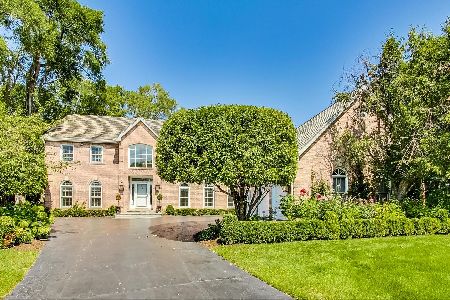1390 Gettysburg Road, Long Grove, Illinois 60047
$930,000
|
Sold
|
|
| Status: | Closed |
| Sqft: | 5,591 |
| Cost/Sqft: | $174 |
| Beds: | 5 |
| Baths: | 6 |
| Year Built: | 1992 |
| Property Taxes: | $25,442 |
| Days On Market: | 3982 |
| Lot Size: | 1,25 |
Description
Fabulously classic custom built home in sought after S E Long Grove.Custom built Nantucket/Northshore style by Poulton Builder Group.Wooded private lot backing to subdivision conservancy.South east exposure drenched in sunlight.3 levels of living in over 5500 sq feet of space.Home has been lovingly taken care of & maintained by original owner. Gorgeous enclosed back porch for Summer fun.Truly a winner.Priced 2 Sell.
Property Specifics
| Single Family | |
| — | |
| Other | |
| 1992 | |
| Full | |
| CUSTOM | |
| No | |
| 1.25 |
| Lake | |
| Bridgewater Farms | |
| 1500 / Annual | |
| Insurance,Snow Removal,Other | |
| Private Well | |
| Public Sewer | |
| 08848604 | |
| 15303050690000 |
Nearby Schools
| NAME: | DISTRICT: | DISTANCE: | |
|---|---|---|---|
|
Grade School
Kildeer Countryside Elementary S |
96 | — | |
|
Middle School
Woodlawn Middle School |
96 | Not in DB | |
|
High School
Adlai E Stevenson High School |
125 | Not in DB | |
Property History
| DATE: | EVENT: | PRICE: | SOURCE: |
|---|---|---|---|
| 4 May, 2015 | Sold | $930,000 | MRED MLS |
| 8 Mar, 2015 | Under contract | $975,000 | MRED MLS |
| 28 Feb, 2015 | Listed for sale | $975,000 | MRED MLS |
Room Specifics
Total Bedrooms: 5
Bedrooms Above Ground: 5
Bedrooms Below Ground: 0
Dimensions: —
Floor Type: Carpet
Dimensions: —
Floor Type: Carpet
Dimensions: —
Floor Type: Carpet
Dimensions: —
Floor Type: —
Full Bathrooms: 6
Bathroom Amenities: Whirlpool,Separate Shower,Steam Shower,Double Sink
Bathroom in Basement: 1
Rooms: Bedroom 5,Eating Area,Exercise Room,Foyer,Loft,Mud Room,Office,Recreation Room,Screened Porch
Basement Description: Finished,Crawl
Other Specifics
| 3 | |
| Concrete Perimeter | |
| Asphalt | |
| Balcony, Patio, Roof Deck, Porch Screened | |
| Landscaped,Wooded | |
| 100 X 338 X 172 X 83 X 116 | |
| Unfinished | |
| Full | |
| Vaulted/Cathedral Ceilings, Skylight(s), Bar-Dry, Hardwood Floors, First Floor Laundry | |
| Double Oven, Microwave, Dishwasher, High End Refrigerator, Washer, Dryer, Disposal | |
| Not in DB | |
| — | |
| — | |
| — | |
| Double Sided, Gas Log, Gas Starter |
Tax History
| Year | Property Taxes |
|---|---|
| 2015 | $25,442 |
Contact Agent
Nearby Similar Homes
Nearby Sold Comparables
Contact Agent
Listing Provided By
RE/MAX Showcase








