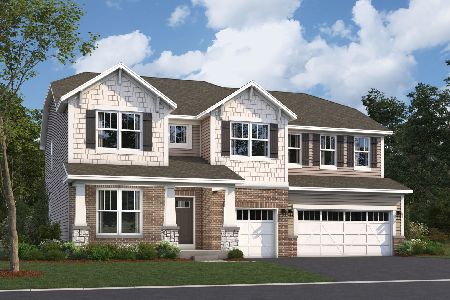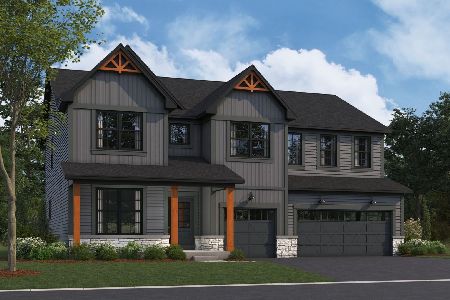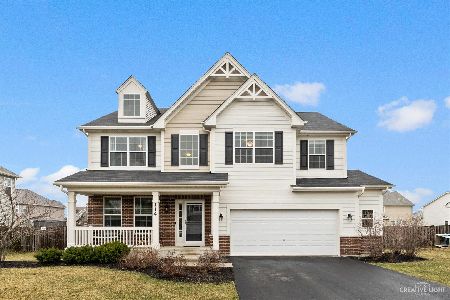138 Bluegrass Parkway, Oswego, Illinois 60543
$395,000
|
Sold
|
|
| Status: | Closed |
| Sqft: | 3,187 |
| Cost/Sqft: | $125 |
| Beds: | 4 |
| Baths: | 3 |
| Year Built: | 2014 |
| Property Taxes: | $10,091 |
| Days On Market: | 2666 |
| Lot Size: | 0,00 |
Description
Stunning 2 story updated home with over 3,000 sq. ft in sought after "The Oaks @ Churchill Club." Bright open floor plan throughout the 1st floor. Gourmet kitchen with 42" cabinets, granite counter tops and large island, brand new stainless steel appliances. Hardwood floors on the entire 1st floor and in the hallways on 2nd level. Great room with massive cathedral ceilings. 5th bedroom or Den on first floor and 4 bedrooms on the 2nd floor. The master suite has vaulted ceilings with two walk in closets. The other 3 bedrooms also have walk-in closets. Just installed new carpet in all bedrooms and den. Entire house was just painted. 2nd floor laundry. Mud room with storage unit which is included. Huge 3-Car garage. Covered porch. Large backyard with playset, garden box, brick paver patio and cedar fence. Huge basement just waiting to be finished. All this in amazing Churchill club community with pool, clubhouse, tennis & walking paths. Just blocks from shopping, restaurants & more!
Property Specifics
| Single Family | |
| — | |
| Traditional | |
| 2014 | |
| Full | |
| HUDSON | |
| No | |
| — |
| Kendall | |
| The Oaks At Churchill Club | |
| 240 / Annual | |
| Clubhouse,Pool | |
| Public | |
| Public Sewer | |
| 10117017 | |
| 0315103033 |
Property History
| DATE: | EVENT: | PRICE: | SOURCE: |
|---|---|---|---|
| 20 Dec, 2018 | Sold | $395,000 | MRED MLS |
| 16 Nov, 2018 | Under contract | $398,900 | MRED MLS |
| — | Last price change | $399,000 | MRED MLS |
| 19 Oct, 2018 | Listed for sale | $399,900 | MRED MLS |
Room Specifics
Total Bedrooms: 4
Bedrooms Above Ground: 4
Bedrooms Below Ground: 0
Dimensions: —
Floor Type: Carpet
Dimensions: —
Floor Type: Carpet
Dimensions: —
Floor Type: Carpet
Full Bathrooms: 3
Bathroom Amenities: Double Sink
Bathroom in Basement: 0
Rooms: Den,Breakfast Room,Foyer,Mud Room
Basement Description: Unfinished,Bathroom Rough-In
Other Specifics
| 3 | |
| Concrete Perimeter | |
| Asphalt | |
| Patio, Porch, Brick Paver Patio, Storms/Screens | |
| Fenced Yard | |
| 75 X 127 X 92 X 128 | |
| — | |
| Full | |
| Vaulted/Cathedral Ceilings, Hardwood Floors, First Floor Bedroom, Second Floor Laundry | |
| Double Oven, Microwave, Dishwasher, Refrigerator, Disposal, Stainless Steel Appliance(s) | |
| Not in DB | |
| Sidewalks, Street Lights, Street Paved | |
| — | |
| — | |
| — |
Tax History
| Year | Property Taxes |
|---|---|
| 2018 | $10,091 |
Contact Agent
Nearby Similar Homes
Nearby Sold Comparables
Contact Agent
Listing Provided By
United Real Estate - Chicago










