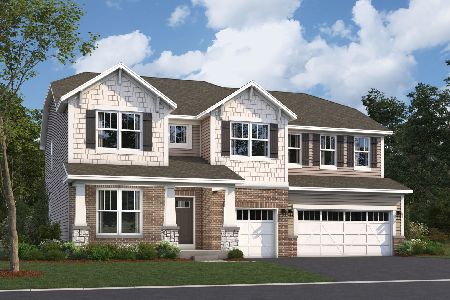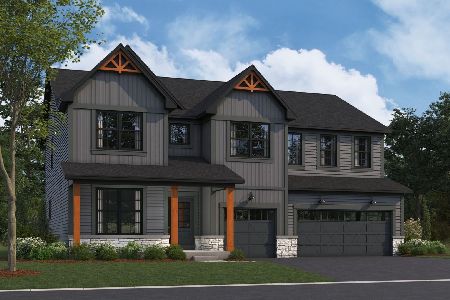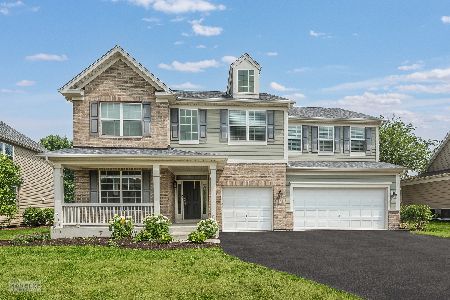134 Bluegrass Lot # 65 Parkway, Oswego, Illinois 60543
$384,620
|
Sold
|
|
| Status: | Closed |
| Sqft: | 2,986 |
| Cost/Sqft: | $129 |
| Beds: | 4 |
| Baths: | 3 |
| Year Built: | 2016 |
| Property Taxes: | $0 |
| Days On Market: | 3769 |
| Lot Size: | 0,24 |
Description
"Fairbanks" 9' Ceilings First Floor, 2S Foyer, Spacious Kitchen with 42" Cabinetry, Island and optional Morning Room. 1st Floor Laundry. Master Bedroom Suite with Private Bath. Study On 1st Floor, Tray Ceiling Dining Room with Optional Bay Window. Stained Rails & Spindles! 3 Car Garage. 2x6 Walls 30 Year Transferable Structural Builder Warranty. "Whole Home" Certified. Photos of similar model. Pool & Clubhouse Community! Welcome to The Oaks at Churchill Club, a quaint and quiet clubhouse community in Oswego. Enjoy this beautifully landscaped cul-de-sac community, adjacent to the Fox Bend Golf Course in Kendall County. This new single family community in Oswego is just a short drive from all of your shopping needs. The Retail District off Route 34 offers a one-stop shopping, the retail district includes Meijer's, Best Buy, Target, Kohl's, Home Depot, & restaurants. Here at The Oaks at Churchill Club you'll be surrounded by many Forest Preserves.
Property Specifics
| Single Family | |
| — | |
| Traditional | |
| 2016 | |
| Partial | |
| FAIRBANKS-C | |
| No | |
| 0.24 |
| Kendall | |
| The Oaks At Churchill Club | |
| 62 / Monthly | |
| Clubhouse,Exercise Facilities,Pool | |
| Public | |
| Public Sewer | |
| 09061856 | |
| 0315104006 |
Nearby Schools
| NAME: | DISTRICT: | DISTANCE: | |
|---|---|---|---|
|
Grade School
Old Post Elementary School |
308 | — | |
|
Middle School
Thompson Junior High School |
308 | Not in DB | |
|
High School
Oswego High School |
308 | Not in DB | |
Property History
| DATE: | EVENT: | PRICE: | SOURCE: |
|---|---|---|---|
| 11 Apr, 2016 | Sold | $384,620 | MRED MLS |
| 12 Oct, 2015 | Under contract | $383,800 | MRED MLS |
| 12 Oct, 2015 | Listed for sale | $351,230 | MRED MLS |
Room Specifics
Total Bedrooms: 4
Bedrooms Above Ground: 4
Bedrooms Below Ground: 0
Dimensions: —
Floor Type: Carpet
Dimensions: —
Floor Type: Carpet
Dimensions: —
Floor Type: Carpet
Full Bathrooms: 3
Bathroom Amenities: Separate Shower,Double Sink,Soaking Tub
Bathroom in Basement: 0
Rooms: Bonus Room,Breakfast Room,Den
Basement Description: Unfinished,Crawl
Other Specifics
| 2 | |
| Concrete Perimeter | |
| Asphalt | |
| Porch, Storms/Screens | |
| — | |
| 79X134X79X127 | |
| Unfinished | |
| Full | |
| First Floor Laundry | |
| Range, Dishwasher, Disposal | |
| Not in DB | |
| Clubhouse, Pool, Tennis Courts, Sidewalks | |
| — | |
| — | |
| Attached Fireplace Doors/Screen |
Tax History
| Year | Property Taxes |
|---|
Contact Agent
Nearby Similar Homes
Nearby Sold Comparables
Contact Agent
Listing Provided By
Little Realty











