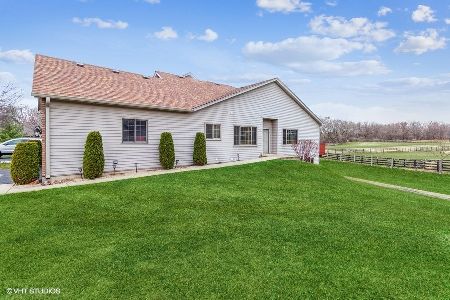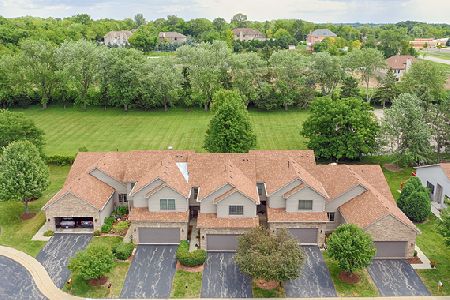139 Fawn Lane, Elgin, Illinois 60120
$301,000
|
Sold
|
|
| Status: | Closed |
| Sqft: | 1,796 |
| Cost/Sqft: | $170 |
| Beds: | 2 |
| Baths: | 2 |
| Year Built: | 2001 |
| Property Taxes: | $1,834 |
| Days On Market: | 802 |
| Lot Size: | 0,00 |
Description
Bright, updated, 2-bedroom Ranch townhome located on quiet cul de sac. As an end unit, your new home has the look and feel and privacy of a single-family home. The majestic foyer with tile flooring welcomes all to the sun filled main level. Your open kitchen has Oak cabinets, a large counter space, a pantry and first floor laundry. Adjacent, the dining area has new blinds and tile flooring. Large living room boasts new windows, carpeting, blinds and peaceful views. Sliding glass door leads to your private deck and private space to relax, entertain and BBQ year round. Steps away, the vaulted ceilings of the main-floor master bedroom suite, the walk-in closet and private dual sink master bathroom offer added comfort. Nearby spacious second bedroom, or office has a full bath adjacent. Large finished English-style basement offers an open area with windows that lookout to private wooded areas. Lower level "family room" with bonus and storage and workshop areas is another great space to relax, work, exercise, entertain and or add a third bedroom in the future. The full basement has a utility sink and roughed-in plumbing for a future bathroom. Updated in 2021 with new HVAC, new windows, blinds, appliances and more, this home is located on Elgin's east side in unincorporated Cook county. Built in 2001, it has new roof '19, Frig, DW '20, garage opener '23 Also new windows in kitchen, living and master BR in '19 and'20. Hot water heater new '21. Located just minutes from I90, Metra, shopping, schools and more, this single owner, 2-level townhome has been well maintained, has low taxes and is an exceptional value. Hurry, come tour your move-in ready home and start packing!
Property Specifics
| Condos/Townhomes | |
| 1 | |
| — | |
| 2001 | |
| — | |
| RANCH WITH ENGLISH STYLE B | |
| No | |
| — |
| Cook | |
| Woodland Meadows East | |
| 285 / Monthly | |
| — | |
| — | |
| — | |
| 11931970 | |
| 06172000700000 |
Nearby Schools
| NAME: | DISTRICT: | DISTANCE: | |
|---|---|---|---|
|
Grade School
Timber Trails Elementary School |
46 | — | |
|
Middle School
Larsen Middle School |
46 | Not in DB | |
|
High School
Elgin High School |
46 | Not in DB | |
Property History
| DATE: | EVENT: | PRICE: | SOURCE: |
|---|---|---|---|
| 18 Dec, 2023 | Sold | $301,000 | MRED MLS |
| 19 Nov, 2023 | Under contract | $304,900 | MRED MLS |
| 15 Nov, 2023 | Listed for sale | $304,900 | MRED MLS |
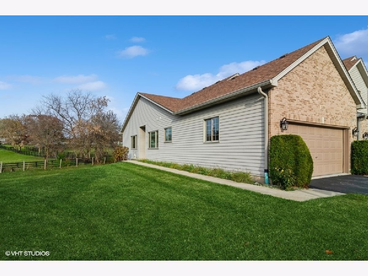
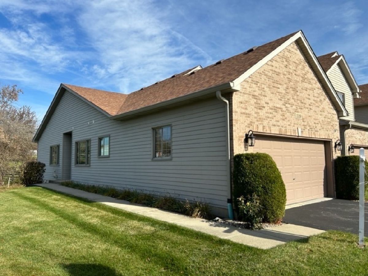
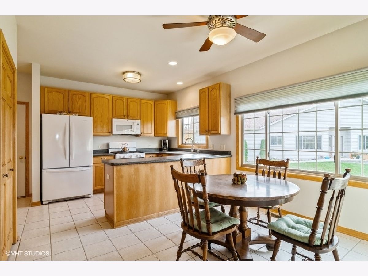
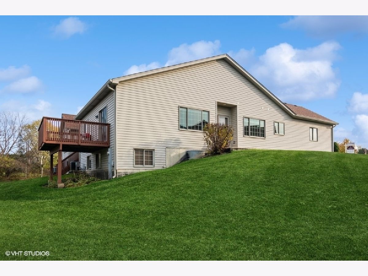
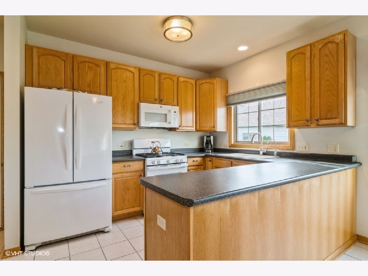
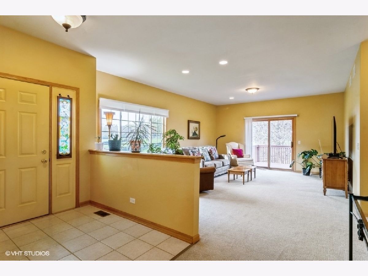
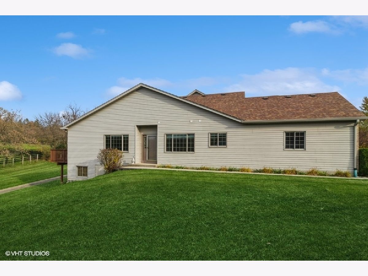
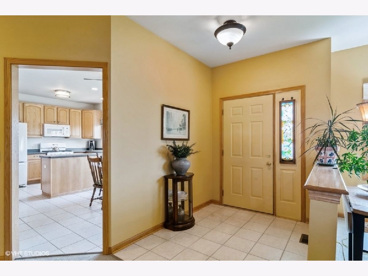
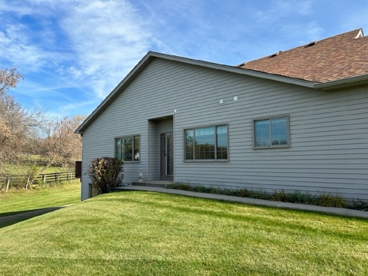
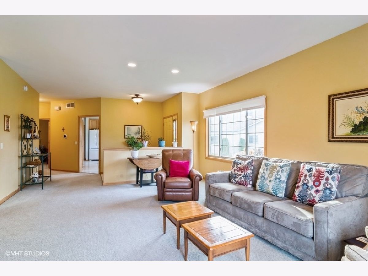
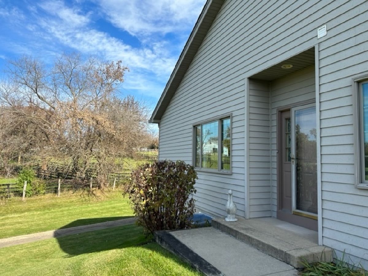
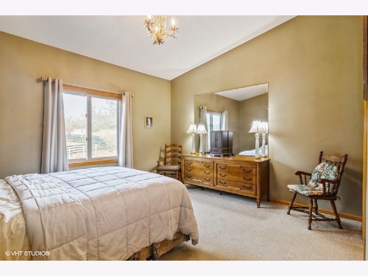
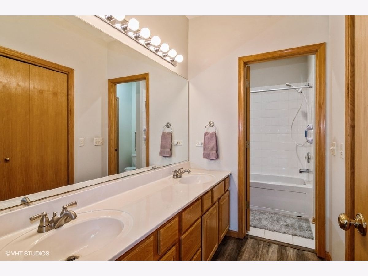
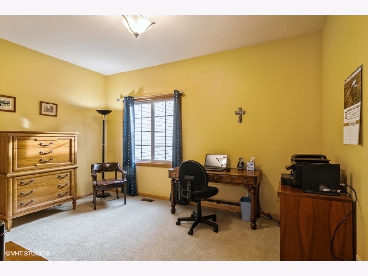
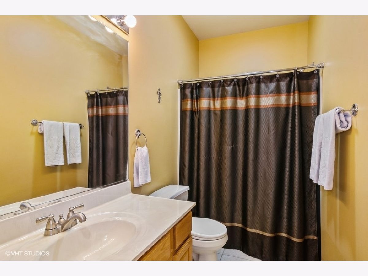
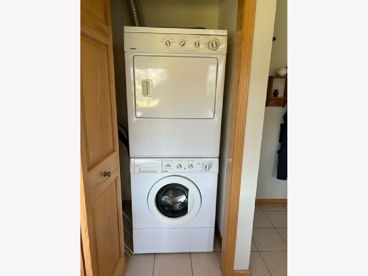
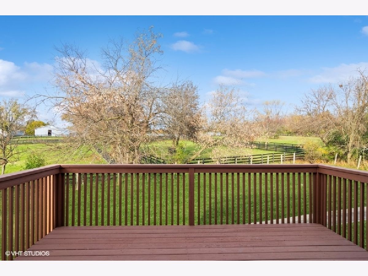
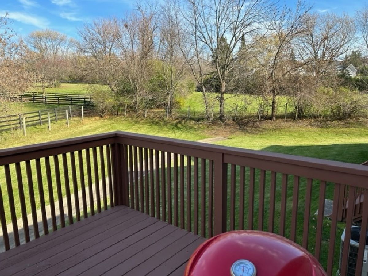
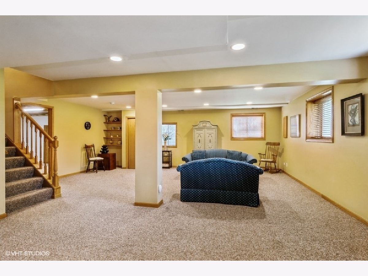
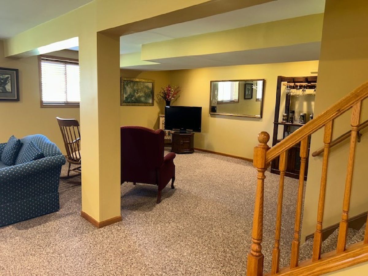
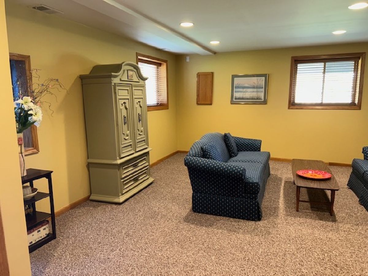
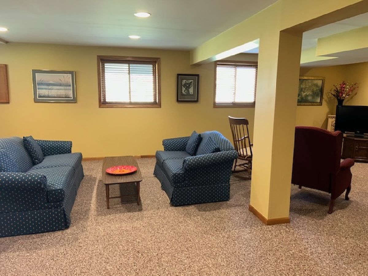
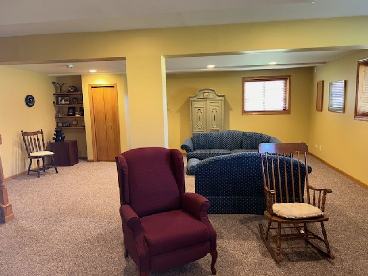
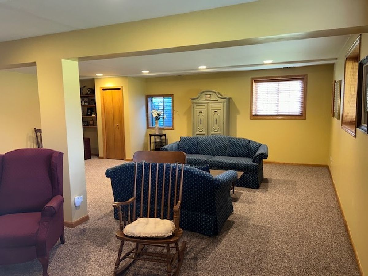
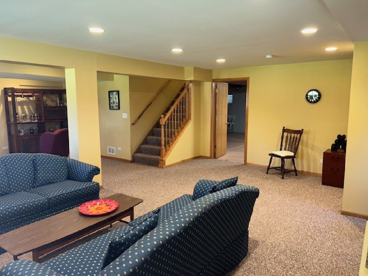
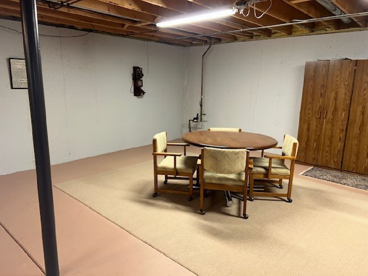
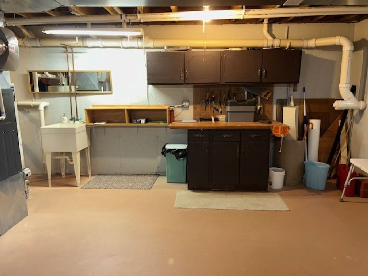
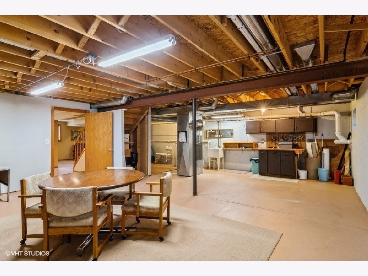
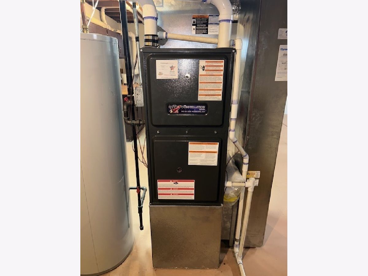
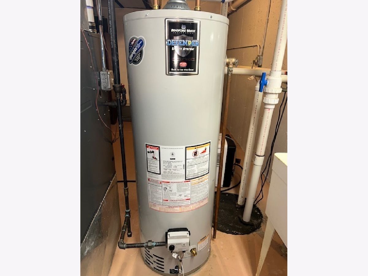
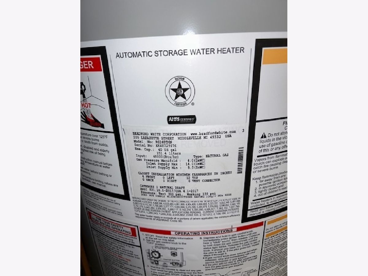
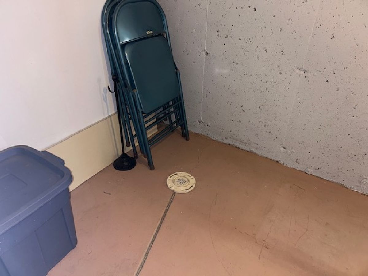
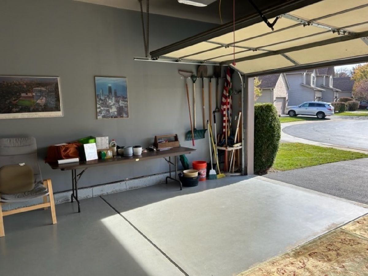
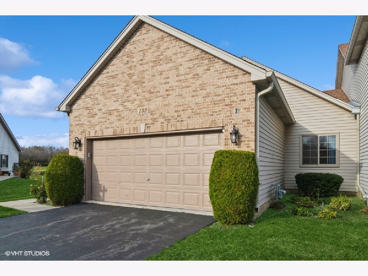
Room Specifics
Total Bedrooms: 2
Bedrooms Above Ground: 2
Bedrooms Below Ground: 0
Dimensions: —
Floor Type: —
Full Bathrooms: 2
Bathroom Amenities: —
Bathroom in Basement: 0
Rooms: —
Basement Description: Partially Finished
Other Specifics
| 2 | |
| — | |
| Asphalt | |
| — | |
| — | |
| 2992 | |
| — | |
| — | |
| — | |
| — | |
| Not in DB | |
| — | |
| — | |
| — | |
| — |
Tax History
| Year | Property Taxes |
|---|---|
| 2023 | $1,834 |
Contact Agent
Nearby Similar Homes
Nearby Sold Comparables
Contact Agent
Listing Provided By
Berkshire Hathaway HomeServices Starck Real Estate


