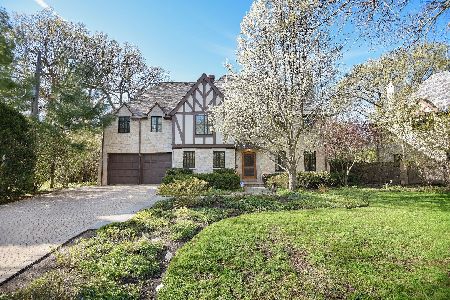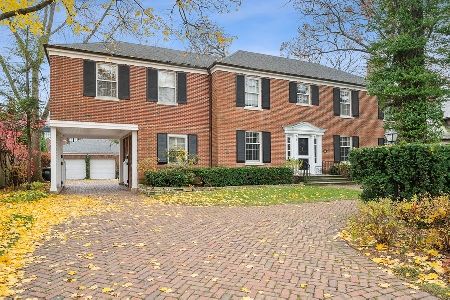138 Winnetka Road, Kenilworth, Illinois 60043
$1,650,000
|
Sold
|
|
| Status: | Closed |
| Sqft: | 0 |
| Cost/Sqft: | — |
| Beds: | 6 |
| Baths: | 5 |
| Year Built: | 1930 |
| Property Taxes: | $39,184 |
| Days On Market: | 3526 |
| Lot Size: | 0,45 |
Description
Breathtaking Chip Hackley renovation of this cool stylized Tudor with a very spacious very private .5 acre yard close to the lake, schools & train! Designed with distinction and wonderful flair. Architect and owner collaboration yields superior finishes and design elements for the discriminating buyer. Grand rooms, exceptional millwork & mouldings, plus outstanding architectural features throughout. Crisp, white newer gourmet kitchen opens to family room and gallery. Newer, designer baths. Bright 3rd floor suite with 2 bedrooms, full bath and rec room. Exquisite decorating, move right in & enjoy this very special home. Spectacular 1/2 acre private oasis is full fenced with bluestone patio surrounded by tasteful landscaping includes 2 outdoor rooms: sitting "room" and separate dining "room". A truly special offering with unbelievable features and sweeping panoramic views from all windows.
Property Specifics
| Single Family | |
| — | |
| Tudor | |
| 1930 | |
| Full | |
| — | |
| No | |
| 0.45 |
| Cook | |
| — | |
| 0 / Not Applicable | |
| None | |
| Lake Michigan,Public | |
| Public Sewer, Sewer-Storm | |
| 09235492 | |
| 05282060140000 |
Nearby Schools
| NAME: | DISTRICT: | DISTANCE: | |
|---|---|---|---|
|
Grade School
The Joseph Sears School |
38 | — | |
|
Middle School
The Joseph Sears School |
38 | Not in DB | |
|
High School
New Trier Twp H.s. Northfield/wi |
203 | Not in DB | |
Property History
| DATE: | EVENT: | PRICE: | SOURCE: |
|---|---|---|---|
| 15 Dec, 2016 | Sold | $1,650,000 | MRED MLS |
| 30 Jul, 2016 | Under contract | $1,799,000 | MRED MLS |
| 23 May, 2016 | Listed for sale | $1,799,000 | MRED MLS |
Room Specifics
Total Bedrooms: 6
Bedrooms Above Ground: 6
Bedrooms Below Ground: 0
Dimensions: —
Floor Type: Hardwood
Dimensions: —
Floor Type: Hardwood
Dimensions: —
Floor Type: Hardwood
Dimensions: —
Floor Type: —
Dimensions: —
Floor Type: —
Full Bathrooms: 5
Bathroom Amenities: —
Bathroom in Basement: 0
Rooms: Bedroom 5,Bedroom 6,Office,Recreation Room
Basement Description: Partially Finished
Other Specifics
| 2 | |
| — | |
| — | |
| — | |
| — | |
| 250X172X119X35X33 | |
| Finished | |
| Full | |
| — | |
| Range, Microwave, Dishwasher, Refrigerator, Washer, Dryer, Disposal | |
| Not in DB | |
| — | |
| — | |
| — | |
| — |
Tax History
| Year | Property Taxes |
|---|---|
| 2016 | $39,184 |
Contact Agent
Nearby Similar Homes
Nearby Sold Comparables
Contact Agent
Listing Provided By
The Hudson Company











