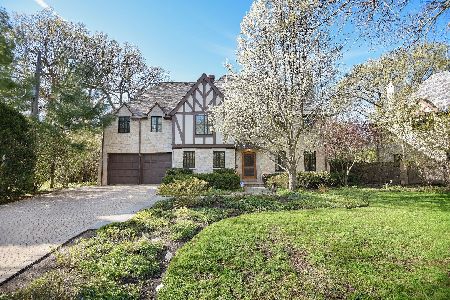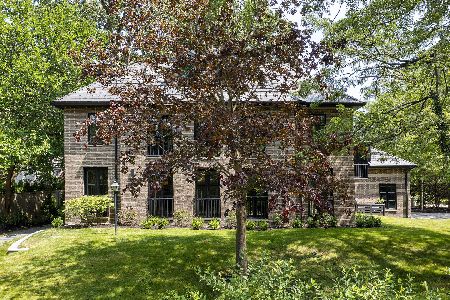221 Winnetka Avenue, Winnetka, Illinois 60093
$1,928,000
|
Sold
|
|
| Status: | Closed |
| Sqft: | 0 |
| Cost/Sqft: | — |
| Beds: | 6 |
| Baths: | 6 |
| Year Built: | 1938 |
| Property Taxes: | $28,545 |
| Days On Market: | 2839 |
| Lot Size: | 0,36 |
Description
Exquisite stone masterpiece in premier East Winnetka location, steps from the lake. Originally designed with distinction and solidly constructed with the finest materials and craftsmanship. Breathtaking private grounds include incredible landscaping, blue stone terrace, built in grill, spa & sport court. Welcoming foyer with elegant staircase leads to stunning living room. Fresh updated white kitchen accesses sun filled dining room and opens as well to stylish family room, all with focus and access to outdoor oasis. Tranquil master suite is complete with luxurious bath with double sinks, separate tub, and shower. Four additional bedrooms and 2 full baths finish the 2nd floor. Third floor includes spacious bedroom with tree top views, full bath and storage. Lower level is highlighted by a wine room, recreation room with fireplace and bath. Additional features include rear staircases, attached 2 car garage & landscaped courtyard for parking. Beautifully appointed, updated & maintained.
Property Specifics
| Single Family | |
| — | |
| English | |
| 1938 | |
| Full | |
| — | |
| No | |
| 0.36 |
| Cook | |
| — | |
| 0 / Not Applicable | |
| None | |
| Lake Michigan | |
| Public Sewer | |
| 09898170 | |
| 05214180300000 |
Nearby Schools
| NAME: | DISTRICT: | DISTANCE: | |
|---|---|---|---|
|
Grade School
Greeley Elementary School |
36 | — | |
|
Middle School
Carleton W Washburne School |
36 | Not in DB | |
|
High School
New Trier Twp H.s. Northfield/wi |
203 | Not in DB | |
|
Alternate Elementary School
The Skokie School |
— | Not in DB | |
Property History
| DATE: | EVENT: | PRICE: | SOURCE: |
|---|---|---|---|
| 30 May, 2018 | Sold | $1,928,000 | MRED MLS |
| 8 May, 2018 | Under contract | $2,185,000 | MRED MLS |
| 9 Apr, 2018 | Listed for sale | $2,185,000 | MRED MLS |
Room Specifics
Total Bedrooms: 6
Bedrooms Above Ground: 6
Bedrooms Below Ground: 0
Dimensions: —
Floor Type: Carpet
Dimensions: —
Floor Type: Hardwood
Dimensions: —
Floor Type: Hardwood
Dimensions: —
Floor Type: —
Dimensions: —
Floor Type: —
Full Bathrooms: 6
Bathroom Amenities: Separate Shower,Double Sink,Soaking Tub
Bathroom in Basement: 1
Rooms: Bedroom 5,Bedroom 6,Recreation Room,Game Room,Storage,Utility Room-Lower Level,Other Room
Basement Description: Finished,Partially Finished
Other Specifics
| 2 | |
| — | |
| — | |
| — | |
| — | |
| 64X21X261X67X206 | |
| Finished | |
| Full | |
| Skylight(s), Hardwood Floors | |
| Range, Microwave, Dishwasher, High End Refrigerator, Washer, Dryer, Disposal | |
| Not in DB | |
| Sidewalks, Street Lights, Street Paved | |
| — | |
| — | |
| Gas Log, Gas Starter |
Tax History
| Year | Property Taxes |
|---|---|
| 2018 | $28,545 |
Contact Agent
Nearby Similar Homes
Nearby Sold Comparables
Contact Agent
Listing Provided By
Coldwell Banker Residential











