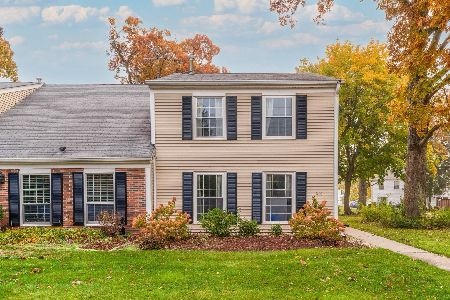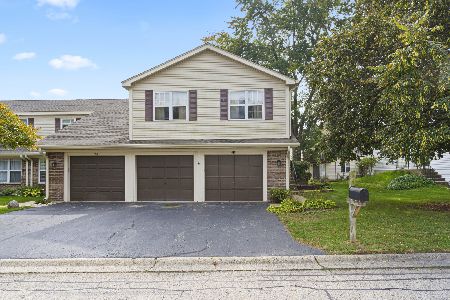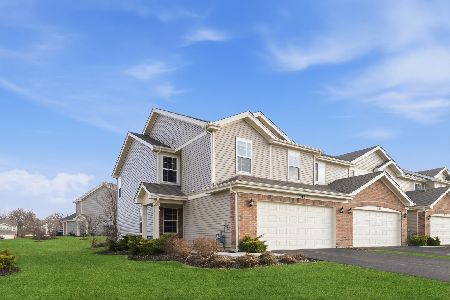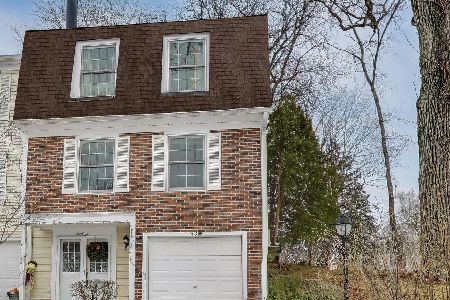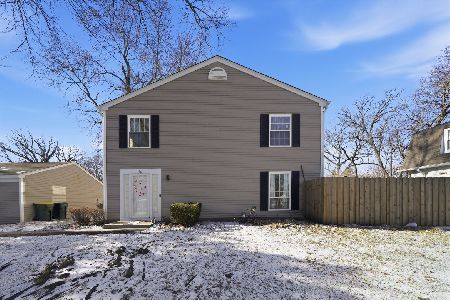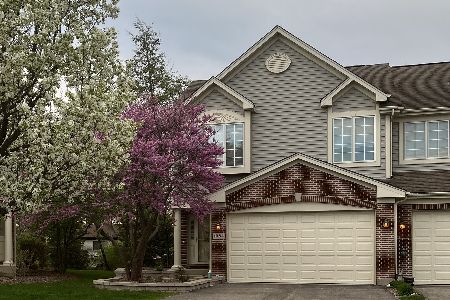1380 Prairie View Parkway, Cary, Illinois 60013
$250,000
|
Sold
|
|
| Status: | Closed |
| Sqft: | 1,903 |
| Cost/Sqft: | $134 |
| Beds: | 2 |
| Baths: | 3 |
| Year Built: | 2006 |
| Property Taxes: | $8,128 |
| Days On Market: | 765 |
| Lot Size: | 0,00 |
Description
Enter this nicely finished townhome that is move-in ready! The main living areas and two bedrooms offer wainscotting, a wrought iron staircase and hardwood floors. The spacious living room is nicely finished with a gas fireplace, vaulted ceiling and two large skylights. Through the sliding glass doors go out on to the deck and look out into the nicely sized backyard. Pass through into the kitchen that offers under cabinet lighting, tile backsplash, tons of storage, granite counters and a breakfast bar. The dining area has space for a good-sized table. Upstairs is a nice sized powder room. The primary bedroom is extremely spacious with a huge walk-in closet. The en-suite bath has a whirlpool tub, double sink vanity and separate shower. The lower level of the home has a carpeted family room with an additional full bath with walk-in shower and laundry room. The second bedroom has a walk -in closet. Located close to shopping and transit options. We love this home and you will too. Call today to arrange a showing.
Property Specifics
| Condos/Townhomes | |
| 2 | |
| — | |
| 2006 | |
| — | |
| BUCKINGHAM | |
| No | |
| — |
| Mc Henry | |
| West Lake | |
| 426 / Quarterly | |
| — | |
| — | |
| — | |
| 11949305 | |
| 1911226041 |
Nearby Schools
| NAME: | DISTRICT: | DISTANCE: | |
|---|---|---|---|
|
Grade School
Deer Path Elementary School |
26 | — | |
|
Middle School
Cary Junior High School |
26 | Not in DB | |
|
High School
Cary-grove Community High School |
155 | Not in DB | |
Property History
| DATE: | EVENT: | PRICE: | SOURCE: |
|---|---|---|---|
| 22 Oct, 2010 | Sold | $174,900 | MRED MLS |
| 26 Sep, 2010 | Under contract | $174,900 | MRED MLS |
| 27 Aug, 2010 | Listed for sale | $174,900 | MRED MLS |
| 26 Sep, 2019 | Sold | $220,000 | MRED MLS |
| 19 Aug, 2019 | Under contract | $225,000 | MRED MLS |
| 12 Aug, 2019 | Listed for sale | $225,000 | MRED MLS |
| 15 Feb, 2024 | Sold | $250,000 | MRED MLS |
| 29 Dec, 2023 | Under contract | $254,900 | MRED MLS |
| 20 Dec, 2023 | Listed for sale | $254,900 | MRED MLS |
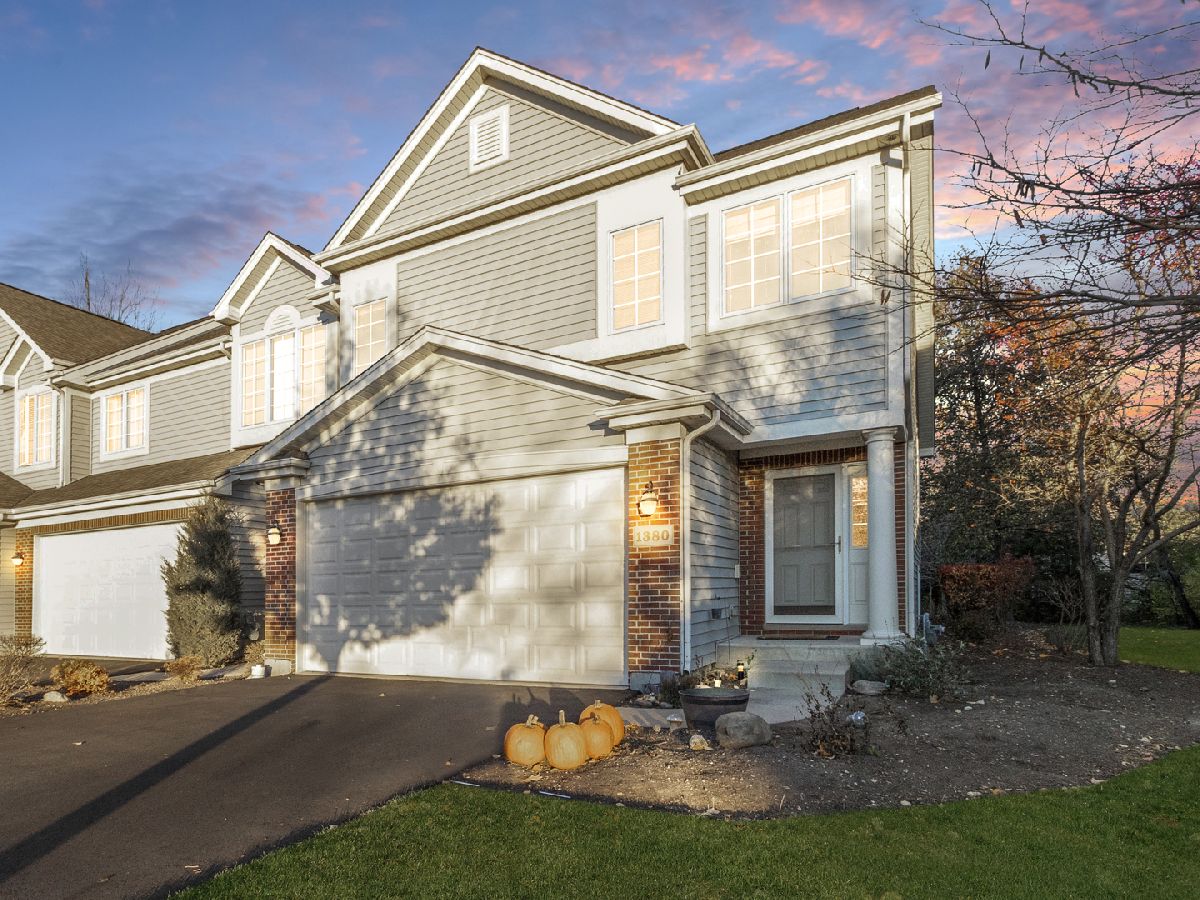














Room Specifics
Total Bedrooms: 2
Bedrooms Above Ground: 2
Bedrooms Below Ground: 0
Dimensions: —
Floor Type: —
Full Bathrooms: 3
Bathroom Amenities: Whirlpool,Separate Shower,Double Sink
Bathroom in Basement: 1
Rooms: —
Basement Description: Finished,Crawl
Other Specifics
| 2 | |
| — | |
| Asphalt | |
| — | |
| — | |
| 31X77 | |
| — | |
| — | |
| — | |
| — | |
| Not in DB | |
| — | |
| — | |
| — | |
| — |
Tax History
| Year | Property Taxes |
|---|---|
| 2010 | $5,066 |
| 2019 | $6,443 |
| 2024 | $8,128 |
Contact Agent
Nearby Similar Homes
Nearby Sold Comparables
Contact Agent
Listing Provided By
Wheatland Realty

