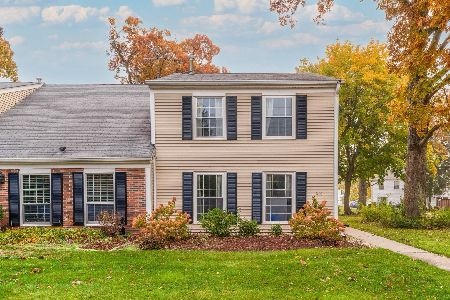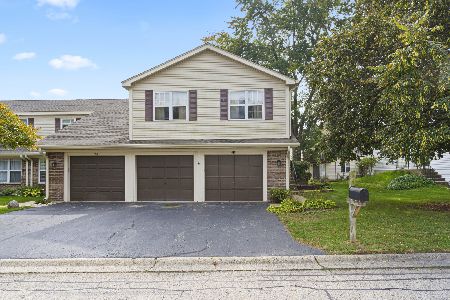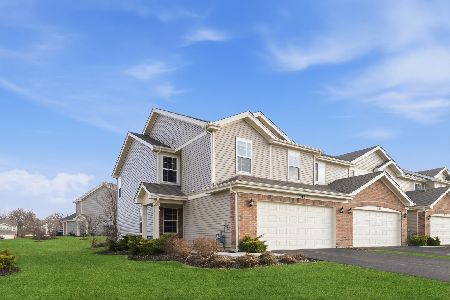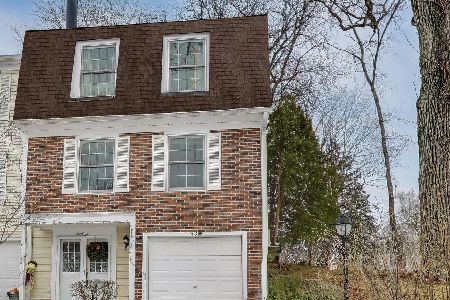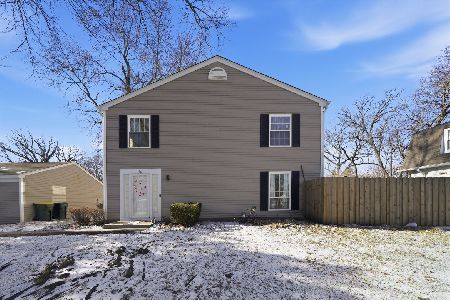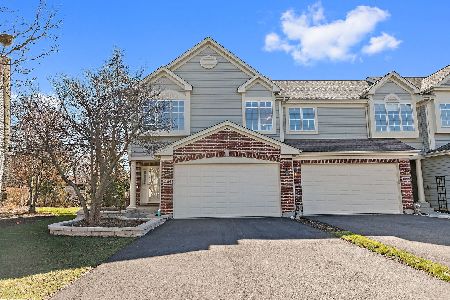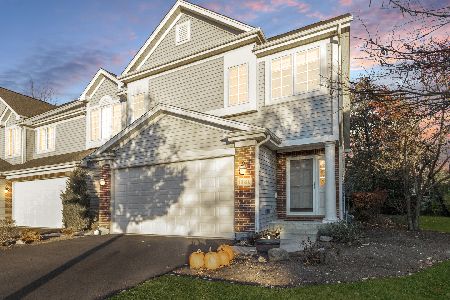1384 Prairie View Parkway, Cary, Illinois 60013
$335,000
|
Sold
|
|
| Status: | Closed |
| Sqft: | 1,903 |
| Cost/Sqft: | $176 |
| Beds: | 2 |
| Baths: | 2 |
| Year Built: | 2006 |
| Property Taxes: | $7,441 |
| Days On Market: | 257 |
| Lot Size: | 0,00 |
Description
Welcome to Your New Home in the Desirable West Lake Subdivision! This stunning end-unit townhome is move-in ready, freshly painted in 2024, and just waiting for you to unpack. You'll be greeted by beautiful crown molding throughout, creating a refined atmosphere in every room. Key Features are 2 Bedrooms, 2 Bathrooms + Loft - Enjoy a spacious primary bedroom with room for a cozy sitting area, complemented by a custom closet system for all your storage needs. Upgraded Kitchen - Featuring quartz countertops, a sleek glass backsplash, and all stainless-steel appliances, including a brand-new oven with a built-in air fryer a chef's dream. Skylights in the living room fill the space with natural light, while the loft boasts beautiful hardwood floors, perfect for a home office or creative retreat. The cozy lower-level family room is a perfect spot for movie nights, game days, exercise room or just a quiet retreat. You'll have ample storage, don't miss the large crawl space, ideal for storing seasonal items or anything you don't need every day. This home is designed for comfortable living with stylish touches throughout.
Property Specifics
| Condos/Townhomes | |
| 2 | |
| — | |
| 2006 | |
| — | |
| — | |
| No | |
| — |
| — | |
| — | |
| 225 / Monthly | |
| — | |
| — | |
| — | |
| 12362199 | |
| 1911226037 |
Nearby Schools
| NAME: | DISTRICT: | DISTANCE: | |
|---|---|---|---|
|
Grade School
Deer Path Elementary School |
26 | — | |
|
Middle School
Cary Junior High School |
26 | Not in DB | |
|
High School
Cary-grove Community High School |
155 | Not in DB | |
Property History
| DATE: | EVENT: | PRICE: | SOURCE: |
|---|---|---|---|
| 12 Apr, 2024 | Sold | $315,000 | MRED MLS |
| 11 Mar, 2024 | Under contract | $289,900 | MRED MLS |
| 8 Mar, 2024 | Listed for sale | $289,900 | MRED MLS |
| 20 Jun, 2025 | Sold | $335,000 | MRED MLS |
| 14 May, 2025 | Under contract | $335,000 | MRED MLS |
| 11 May, 2025 | Listed for sale | $335,000 | MRED MLS |
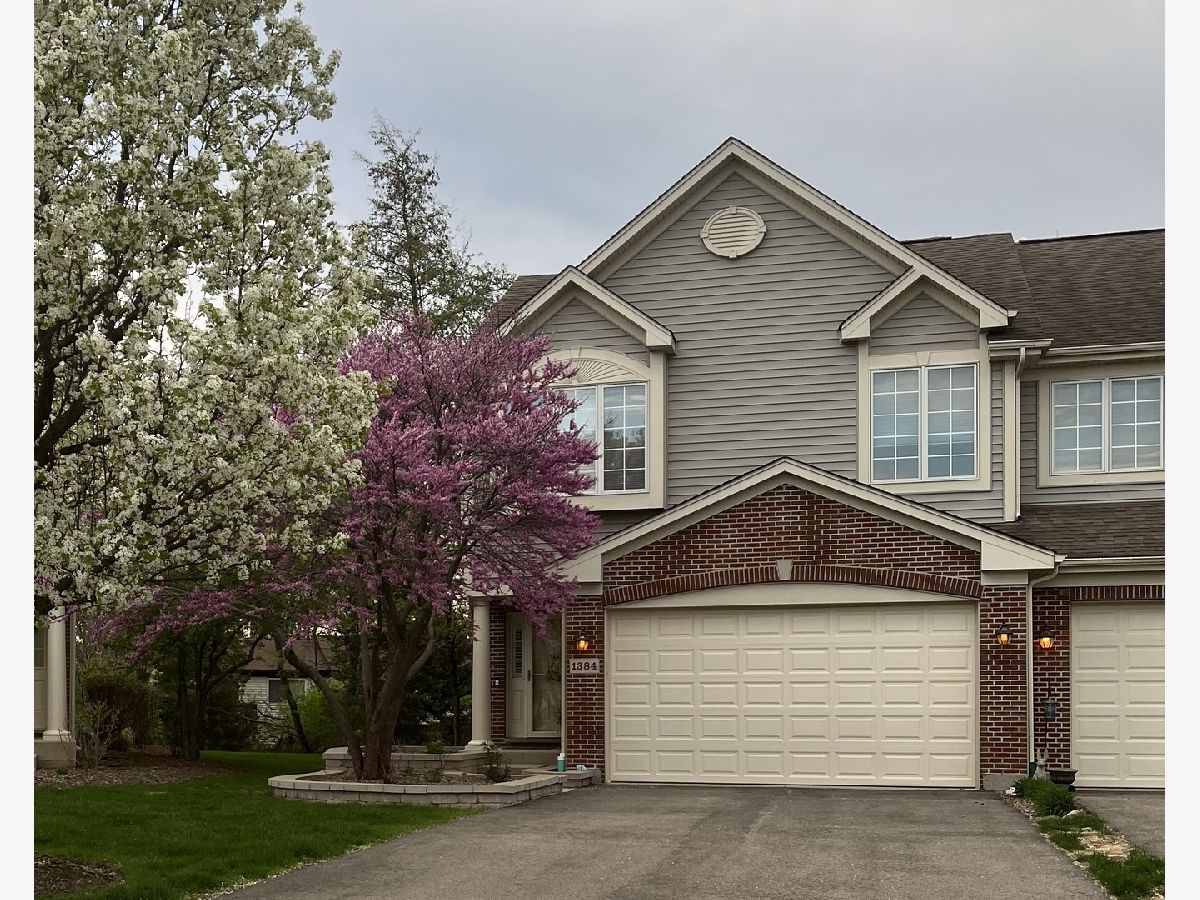
Room Specifics
Total Bedrooms: 2
Bedrooms Above Ground: 2
Bedrooms Below Ground: 0
Dimensions: —
Floor Type: —
Full Bathrooms: 2
Bathroom Amenities: Whirlpool,Separate Shower,Double Sink
Bathroom in Basement: 1
Rooms: —
Basement Description: —
Other Specifics
| 2 | |
| — | |
| — | |
| — | |
| — | |
| 77X31 | |
| — | |
| — | |
| — | |
| — | |
| Not in DB | |
| — | |
| — | |
| — | |
| — |
Tax History
| Year | Property Taxes |
|---|---|
| 2024 | $7,508 |
| 2025 | $7,441 |
Contact Agent
Nearby Similar Homes
Nearby Sold Comparables
Contact Agent
Listing Provided By
Baird & Warner Fox Valley - Geneva

