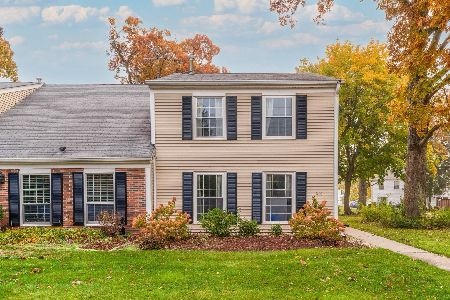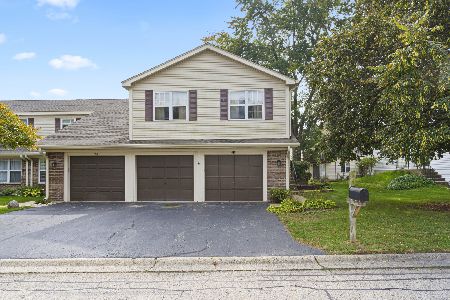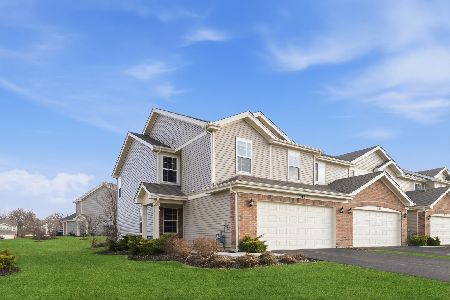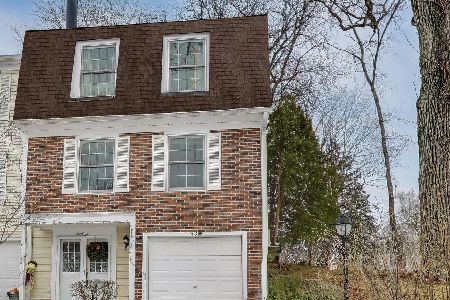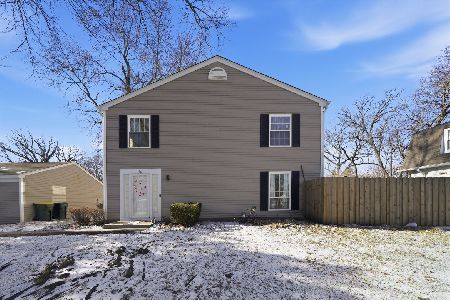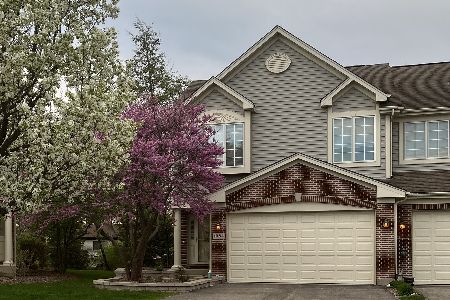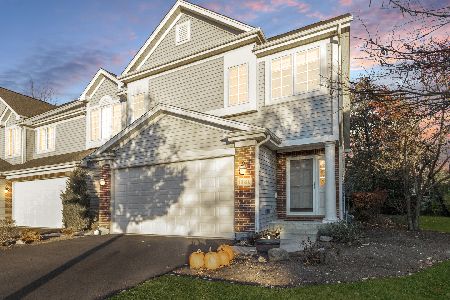1384 Prairie View Parkway, Cary, Illinois 60013
$315,000
|
Sold
|
|
| Status: | Closed |
| Sqft: | 1,903 |
| Cost/Sqft: | $152 |
| Beds: | 2 |
| Baths: | 2 |
| Year Built: | 2006 |
| Property Taxes: | $7,508 |
| Days On Market: | 686 |
| Lot Size: | 0,00 |
Description
Absolutely stunning West Lake unit. This home shows like a model! 2 bed, 2 bath, & loft. Beautifully updated! Huge entryway greets you as you come into this amazing tri level unit. Crown molding & recessed lighting. Freshly painted in 2021. Bright & spacious living room w/ vaulted ceilings & skylights. Eat-in kitchen w/ upgraded cabinetry, stainless steel appliances, pantry cabinet, breakfast bar, new quartz countertops & back splash. Loft w/ hardwood floors overlooking the living room. Use as a sitting room or office. Large primary suite w/ a beautiful walk in closet w/ custom organizers. Tastefully finished primary bath w/ double vanity, jet tub & separate shower! English lower level w/ generous family room, light & bright 2nd bedroom & full bath. Tons of storage in the crawl space & closets. Newer deck & landscaping backing to a lovely tree line. Garden wall new in 2023. A/C new in 2019. Newer Carpet in 2023. 2 car attached garage. Come fall in love with your new home!
Property Specifics
| Condos/Townhomes | |
| 2 | |
| — | |
| 2006 | |
| — | |
| — | |
| No | |
| — |
| — | |
| West Lake | |
| 529 / Quarterly | |
| — | |
| — | |
| — | |
| 11993690 | |
| 1911226037 |
Nearby Schools
| NAME: | DISTRICT: | DISTANCE: | |
|---|---|---|---|
|
Grade School
Deer Path Elementary School |
26 | — | |
|
Middle School
Cary Junior High School |
26 | Not in DB | |
|
High School
Cary-grove Community High School |
155 | Not in DB | |
Property History
| DATE: | EVENT: | PRICE: | SOURCE: |
|---|---|---|---|
| 12 Apr, 2024 | Sold | $315,000 | MRED MLS |
| 11 Mar, 2024 | Under contract | $289,900 | MRED MLS |
| 8 Mar, 2024 | Listed for sale | $289,900 | MRED MLS |
| 20 Jun, 2025 | Sold | $335,000 | MRED MLS |
| 14 May, 2025 | Under contract | $335,000 | MRED MLS |
| 11 May, 2025 | Listed for sale | $335,000 | MRED MLS |
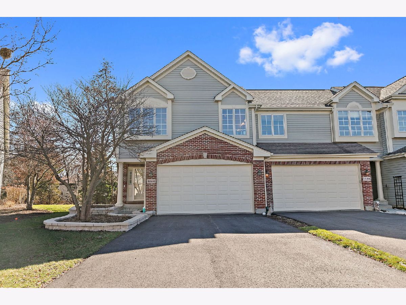
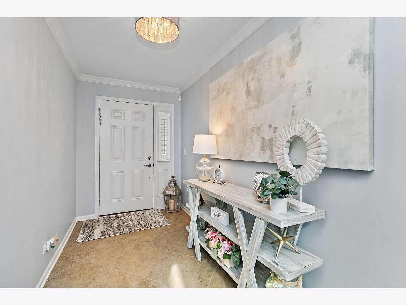
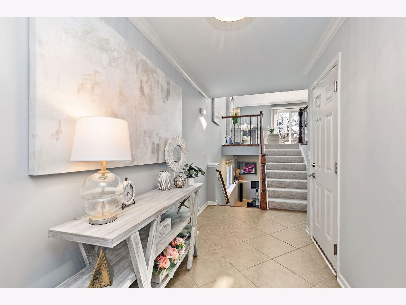
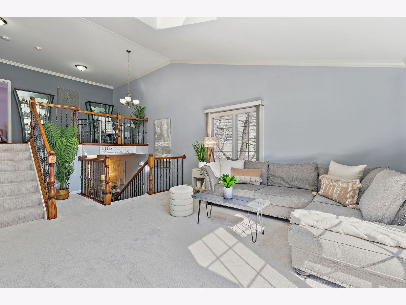
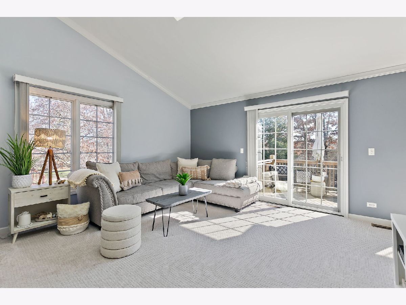
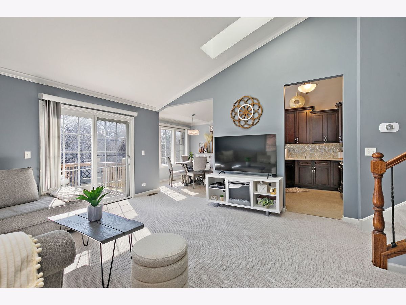
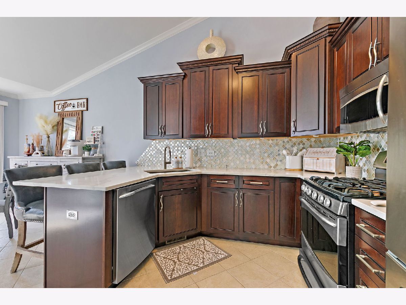
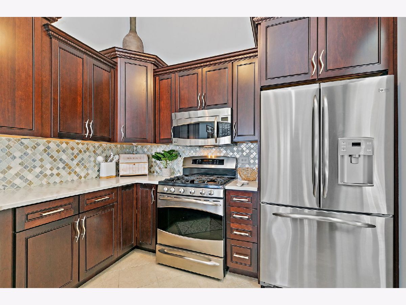
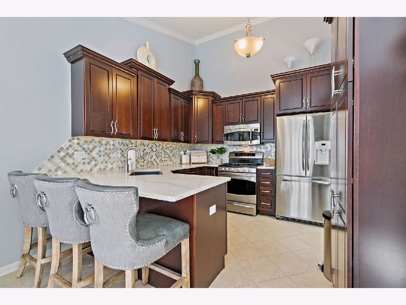
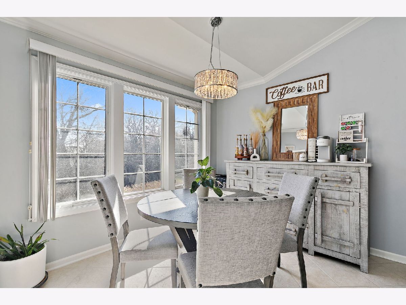
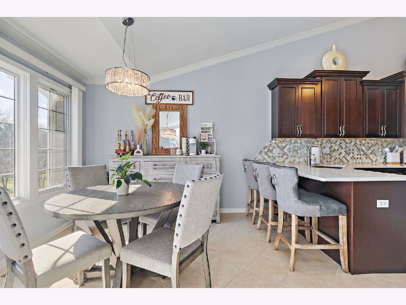
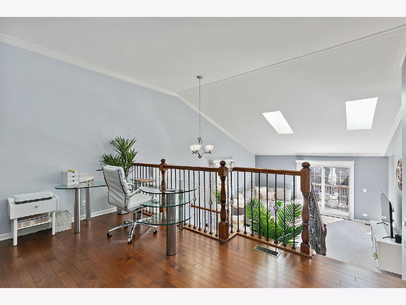
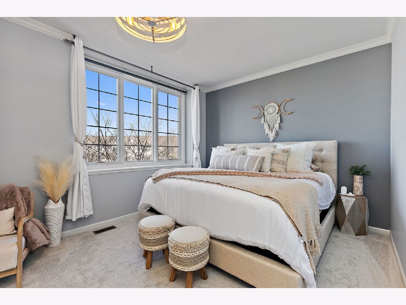
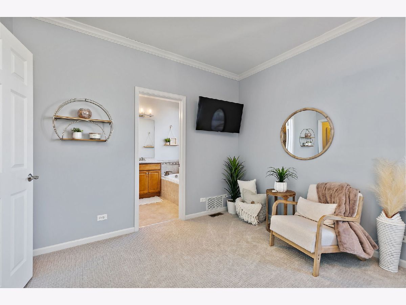
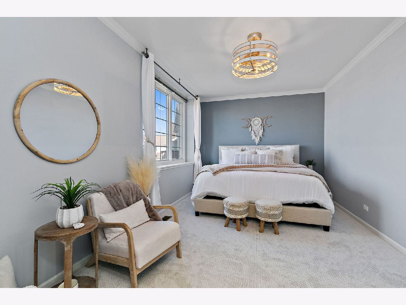
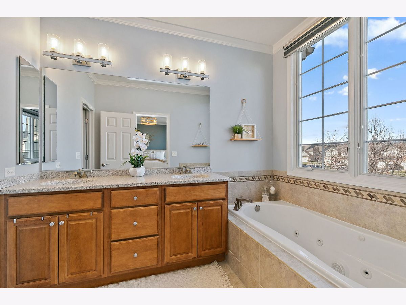
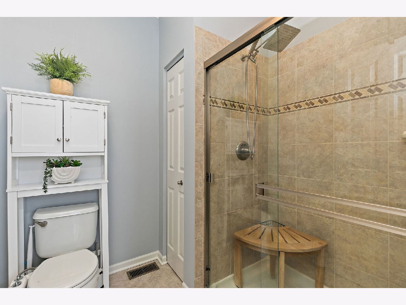
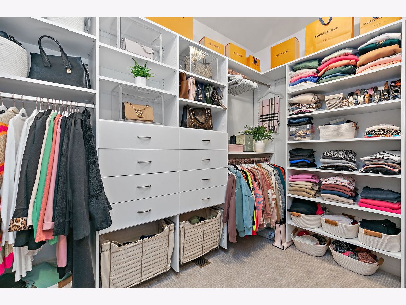
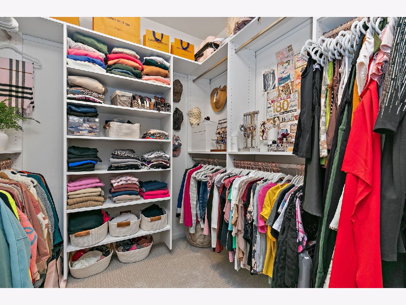
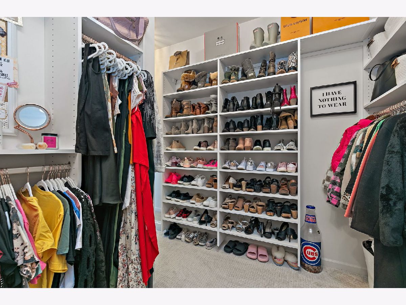
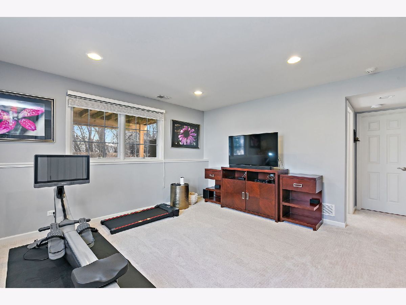
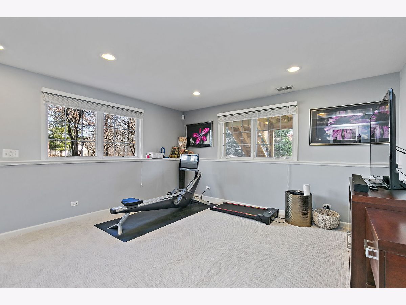
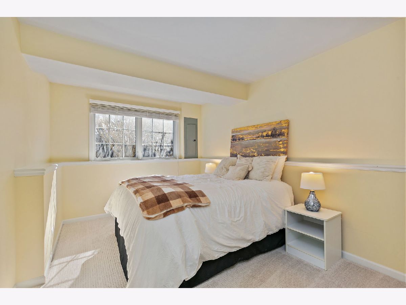
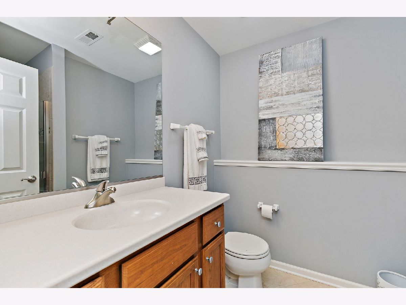
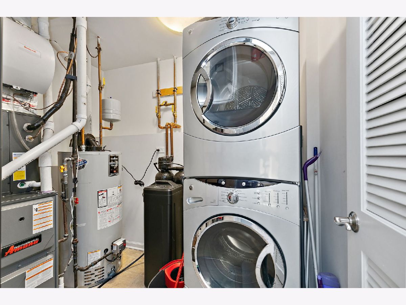
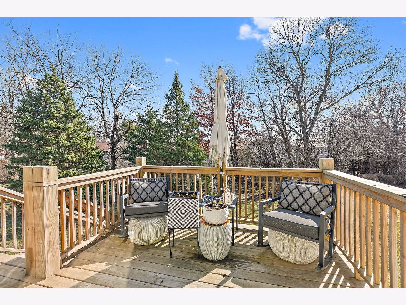
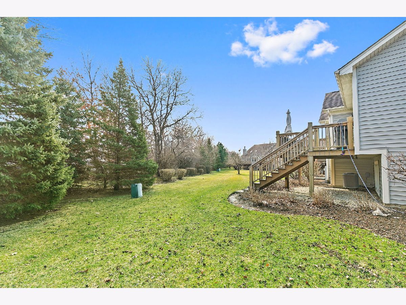
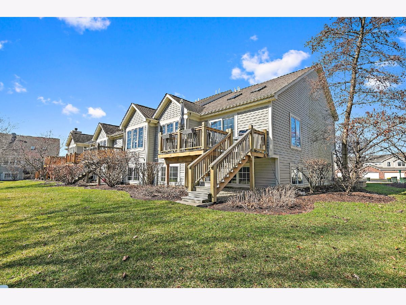
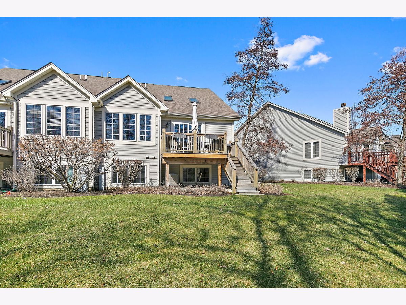
Room Specifics
Total Bedrooms: 2
Bedrooms Above Ground: 2
Bedrooms Below Ground: 0
Dimensions: —
Floor Type: —
Full Bathrooms: 2
Bathroom Amenities: Whirlpool,Separate Shower,Double Sink
Bathroom in Basement: 1
Rooms: —
Basement Description: Finished
Other Specifics
| 2 | |
| — | |
| Asphalt | |
| — | |
| — | |
| 0 | |
| — | |
| — | |
| — | |
| — | |
| Not in DB | |
| — | |
| — | |
| — | |
| — |
Tax History
| Year | Property Taxes |
|---|---|
| 2024 | $7,508 |
| 2025 | $7,441 |
Contact Agent
Nearby Similar Homes
Nearby Sold Comparables
Contact Agent
Listing Provided By
Royal Family Real Estate

