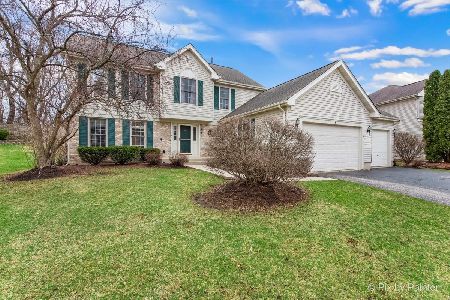1380 Westbourne Parkway, Algonquin, Illinois 60102
$255,000
|
Sold
|
|
| Status: | Closed |
| Sqft: | 2,500 |
| Cost/Sqft: | $108 |
| Beds: | 4 |
| Baths: | 3 |
| Year Built: | 1996 |
| Property Taxes: | $7,677 |
| Days On Market: | 3853 |
| Lot Size: | 0,31 |
Description
WHAT ARE YOU WAITING FOR? BEST VALUE IN WILLOUGHBY FARMS! Buyer got cold feet so you are in luck! Here is your opportunity to get into WF with a 3 car garage for a fantastic price! One of the best homes in Willoughby for this price! Updated kitchen w/granite counters & stainless steel appliances is open to the 2 story FR w/floor to ceiling, brick FP. French doors to master bedroom w/vaulted ceiling & walk in closet. Master offers private bath w/sep shower & soaker tub. Updated baths-new faucets & lighting. Bdrms 2 & 3 offer walk in closets, too. Large laundry on 1st floor. 4th bdr is loft but easily converted. A/C 2014. Exterior recently painted. Huge, 2 level deck to large, beautifully landscaped yard. Sides to cornfield at dead end street means great location! Just reduced! This is a great home at a great price! Don't miss out on this one! Motivated and ready to sell! HURRY!
Property Specifics
| Single Family | |
| — | |
| — | |
| 1996 | |
| Partial | |
| ECLIPSE | |
| No | |
| 0.31 |
| Kane | |
| Willoughby Farms | |
| 220 / Annual | |
| Other | |
| Public | |
| Public Sewer | |
| 08972650 | |
| 0304327034 |
Nearby Schools
| NAME: | DISTRICT: | DISTANCE: | |
|---|---|---|---|
|
Grade School
Westfield Community School |
300 | — | |
|
Middle School
Westfield Community School |
300 | Not in DB | |
|
High School
H D Jacobs High School |
300 | Not in DB | |
Property History
| DATE: | EVENT: | PRICE: | SOURCE: |
|---|---|---|---|
| 21 Oct, 2010 | Sold | $238,500 | MRED MLS |
| 11 Aug, 2010 | Under contract | $249,900 | MRED MLS |
| — | Last price change | $254,900 | MRED MLS |
| 7 Apr, 2010 | Listed for sale | $269,900 | MRED MLS |
| 31 Mar, 2016 | Sold | $255,000 | MRED MLS |
| 1 Feb, 2016 | Under contract | $269,900 | MRED MLS |
| — | Last price change | $272,500 | MRED MLS |
| 5 Jul, 2015 | Listed for sale | $279,900 | MRED MLS |
Room Specifics
Total Bedrooms: 4
Bedrooms Above Ground: 4
Bedrooms Below Ground: 0
Dimensions: —
Floor Type: Carpet
Dimensions: —
Floor Type: Carpet
Dimensions: —
Floor Type: Carpet
Full Bathrooms: 3
Bathroom Amenities: Separate Shower,Double Sink
Bathroom in Basement: 0
Rooms: Eating Area,Foyer
Basement Description: Unfinished,Crawl
Other Specifics
| 3 | |
| Concrete Perimeter | |
| Asphalt | |
| Deck | |
| — | |
| 87 X 138 X 111 X 119 | |
| Unfinished | |
| Full | |
| Vaulted/Cathedral Ceilings, Skylight(s), First Floor Laundry | |
| Range, Microwave, Dishwasher, Refrigerator, Disposal | |
| Not in DB | |
| Sidewalks, Street Lights, Street Paved | |
| — | |
| — | |
| Wood Burning, Gas Starter |
Tax History
| Year | Property Taxes |
|---|---|
| 2010 | $7,190 |
| 2016 | $7,677 |
Contact Agent
Nearby Similar Homes
Nearby Sold Comparables
Contact Agent
Listing Provided By
RE/MAX Unlimited Northwest





