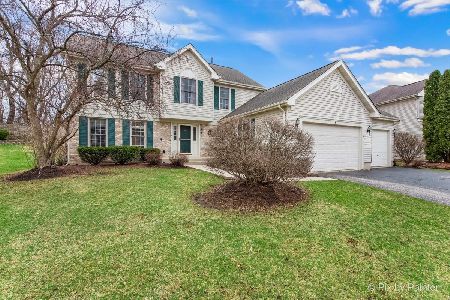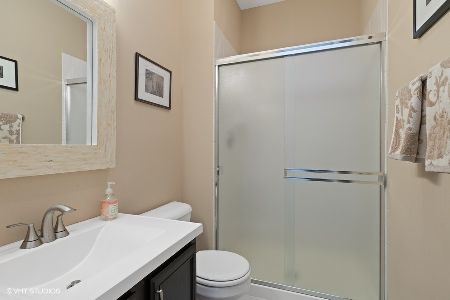5 White Chapel Court, Algonquin, Illinois 60102
$315,000
|
Sold
|
|
| Status: | Closed |
| Sqft: | 2,530 |
| Cost/Sqft: | $124 |
| Beds: | 4 |
| Baths: | 3 |
| Year Built: | 1995 |
| Property Taxes: | $7,192 |
| Days On Market: | 2812 |
| Lot Size: | 0,33 |
Description
No need to look further! Best buy in Willoughby Farms. Gorgeous and well maintained home that offers so much! Sunny & bright living room & formal dining room. Beautiful maple cabinets w/crown molding and over & under cabinet lighting in kitchen with quartz counters, SS appliances and HW flooring is open to the extended family room. 1st floor den could be used as a bedroom. Vaulted master bedroom offers walk in closet & private, updated bath with double sink vanity, soaker tub & ceramic shower. Hall bath & 1/2 bath has been updated too. Finished basement w/large rec room w/ventless FP. Newer lighting, faucets t/o. Lots of storage & work area with 2nd fridge & freezer staying. Newer roof, siding, furnace & A/C, water softener, and garage door. Battery back up on sump pump. Large deck in beautiful, nicely landscaped yard looking out to mature trees w/no one behind you. 3 car, finished garage in cul-de-sac location! Don't miss out on this one!
Property Specifics
| Single Family | |
| — | |
| Colonial | |
| 1995 | |
| Partial | |
| — | |
| No | |
| 0.33 |
| Kane | |
| Willoughby Farms | |
| 220 / Annual | |
| Other | |
| Lake Michigan | |
| Public Sewer | |
| 09947060 | |
| 0304327030 |
Nearby Schools
| NAME: | DISTRICT: | DISTANCE: | |
|---|---|---|---|
|
Grade School
Westfield Community School |
300 | — | |
|
High School
H D Jacobs High School |
300 | Not in DB | |
Property History
| DATE: | EVENT: | PRICE: | SOURCE: |
|---|---|---|---|
| 13 Jul, 2018 | Sold | $315,000 | MRED MLS |
| 21 May, 2018 | Under contract | $314,900 | MRED MLS |
| 11 May, 2018 | Listed for sale | $314,900 | MRED MLS |
| 9 May, 2025 | Sold | $425,000 | MRED MLS |
| 7 Apr, 2025 | Under contract | $425,000 | MRED MLS |
| 2 Apr, 2025 | Listed for sale | $425,000 | MRED MLS |
Room Specifics
Total Bedrooms: 4
Bedrooms Above Ground: 4
Bedrooms Below Ground: 0
Dimensions: —
Floor Type: Carpet
Dimensions: —
Floor Type: Carpet
Dimensions: —
Floor Type: Carpet
Full Bathrooms: 3
Bathroom Amenities: Separate Shower,Double Sink,Soaking Tub
Bathroom in Basement: 0
Rooms: Den,Recreation Room
Basement Description: Finished
Other Specifics
| 3 | |
| — | |
| — | |
| Deck | |
| Cul-De-Sac,Wooded | |
| 14375 | |
| — | |
| Full | |
| Hardwood Floors, First Floor Laundry | |
| Range, Microwave, Dishwasher, Refrigerator, Freezer, Washer, Dryer, Disposal, Stainless Steel Appliance(s) | |
| Not in DB | |
| — | |
| — | |
| — | |
| — |
Tax History
| Year | Property Taxes |
|---|---|
| 2018 | $7,192 |
| 2025 | $9,949 |
Contact Agent
Nearby Similar Homes
Nearby Sold Comparables
Contact Agent
Listing Provided By
RE/MAX Unlimited Northwest






