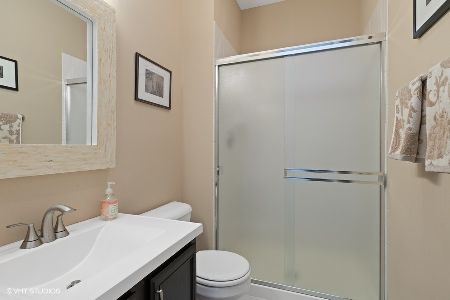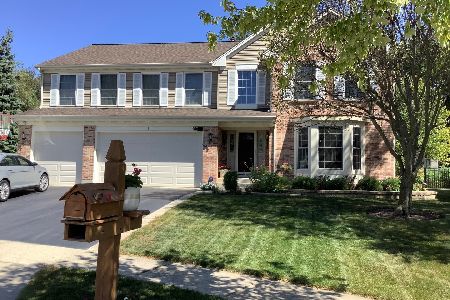5 White Chapel Court, Algonquin, Illinois 60102
$425,000
|
Sold
|
|
| Status: | Closed |
| Sqft: | 2,530 |
| Cost/Sqft: | $168 |
| Beds: | 4 |
| Baths: | 3 |
| Year Built: | 1995 |
| Property Taxes: | $9,949 |
| Days On Market: | 294 |
| Lot Size: | 0,33 |
Description
Located in a cul-de-sac within the Willoughby Farms neighborhood of Algonquin, this home offers a three-car garage and a spacious layout. The living room and formal dining area provide ample space for gatherings. The kitchen is equipped with maple cabinets featuring crown molding, an island with quartz countertops, stainless steel appliances, and hardwood flooring, and opens into an extended family room. A first-floor den offers flexibility and could serve as an additional bedroom. The vaulted master bedroom includes a walk-in closet and a private en suite with a double sink vanity, soaker tub, and ceramic-surround shower. The finished basement features a large recreation room with a ventless fireplace, along with storage and a work area. Updates include a roof, siding, and garage door around 2014, a water heater and dishwasher in 2019, and a humidifier added in 2022. The large deck overlooks a landscaped yard with mature trees and open space. Willoughby Farms is conveniently located close to local restaurants and shopping.
Property Specifics
| Single Family | |
| — | |
| — | |
| 1995 | |
| — | |
| — | |
| No | |
| 0.33 |
| Kane | |
| Willoughby Farms | |
| 250 / Annual | |
| — | |
| — | |
| — | |
| 12306653 | |
| 0304327030 |
Nearby Schools
| NAME: | DISTRICT: | DISTANCE: | |
|---|---|---|---|
|
Grade School
Westfield Community School |
300 | — | |
|
Middle School
Westfield Community School |
300 | Not in DB | |
|
High School
H D Jacobs High School |
300 | Not in DB | |
Property History
| DATE: | EVENT: | PRICE: | SOURCE: |
|---|---|---|---|
| 13 Jul, 2018 | Sold | $315,000 | MRED MLS |
| 21 May, 2018 | Under contract | $314,900 | MRED MLS |
| 11 May, 2018 | Listed for sale | $314,900 | MRED MLS |
| 9 May, 2025 | Sold | $425,000 | MRED MLS |
| 7 Apr, 2025 | Under contract | $425,000 | MRED MLS |
| 2 Apr, 2025 | Listed for sale | $425,000 | MRED MLS |
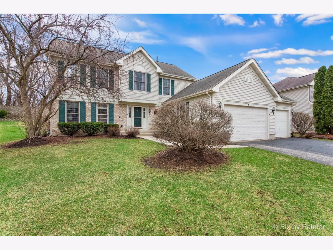
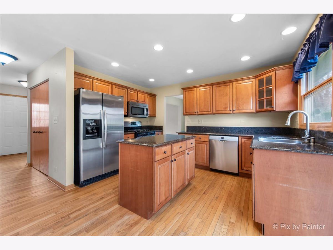
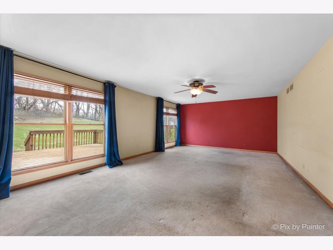
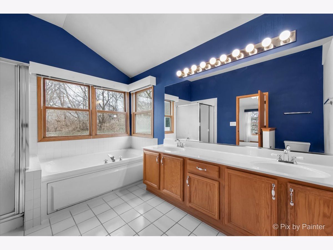
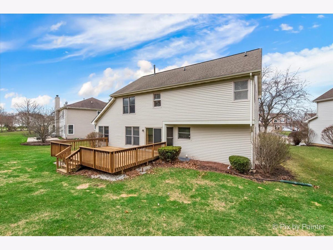
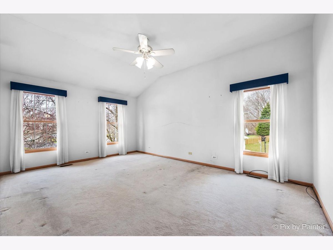
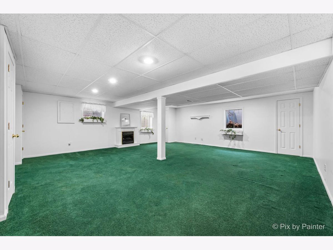
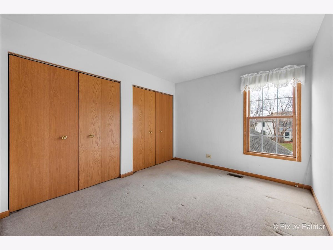
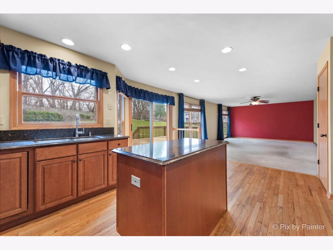
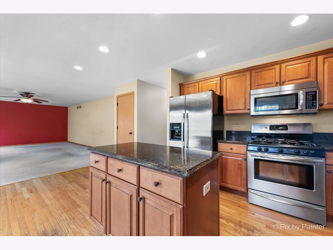
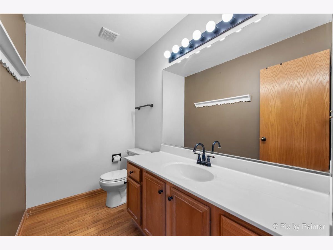
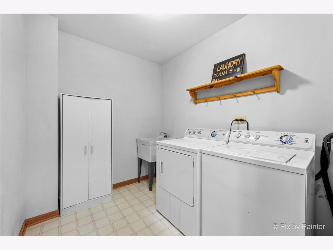
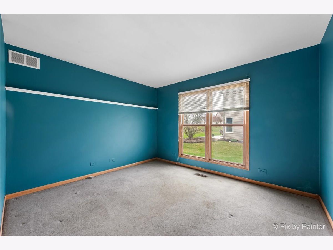
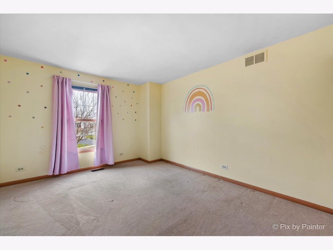
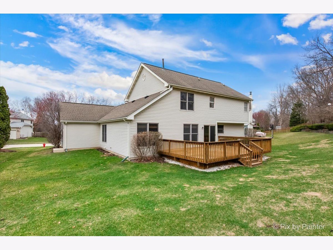
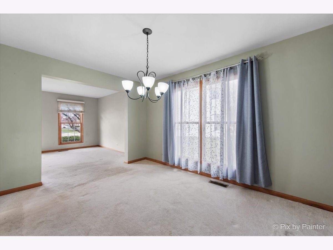
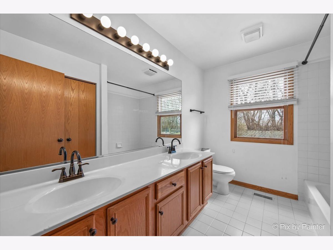
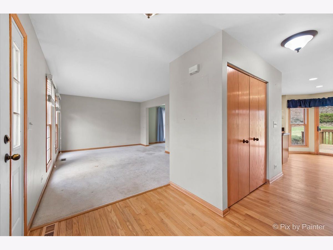
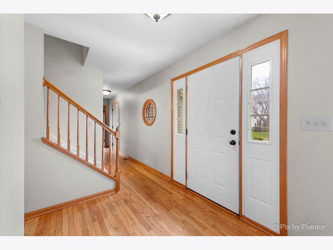
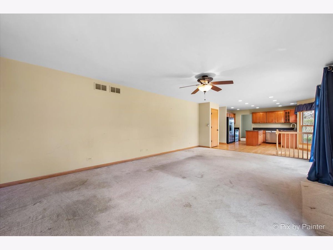
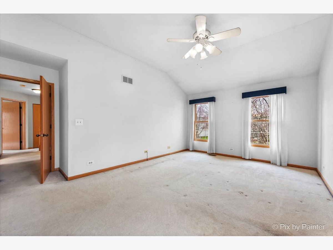
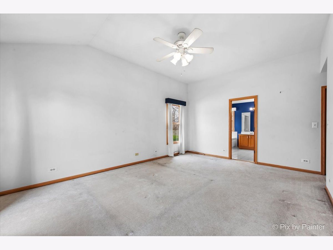
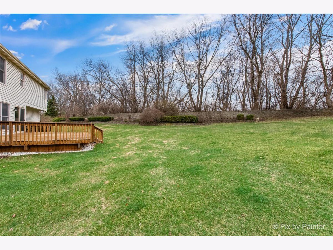
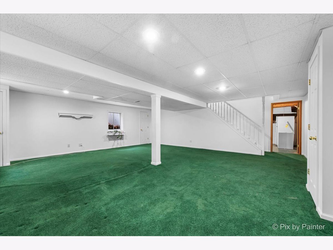
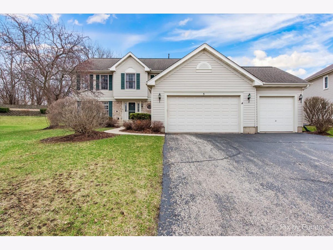
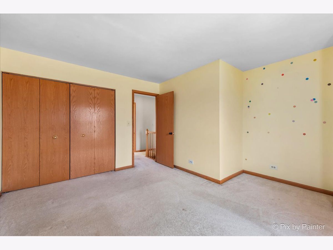
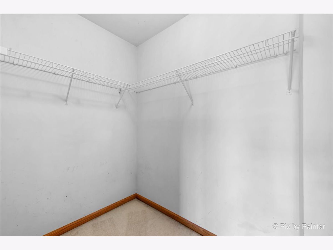
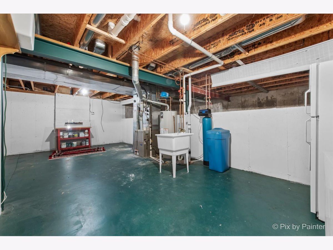
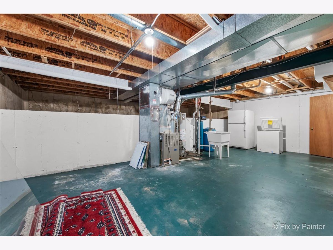
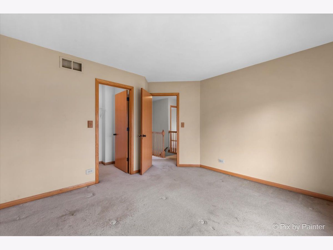
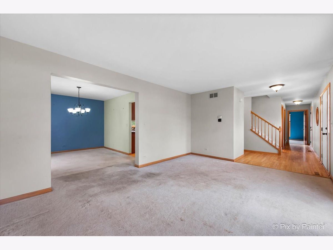
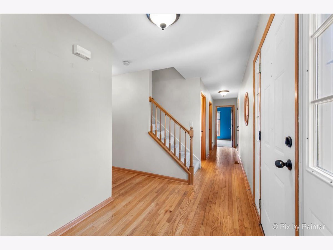
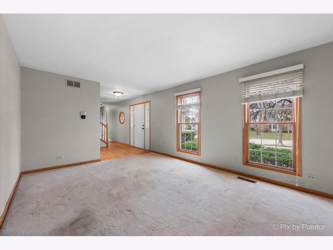
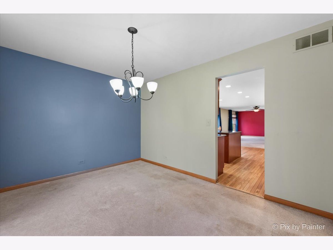
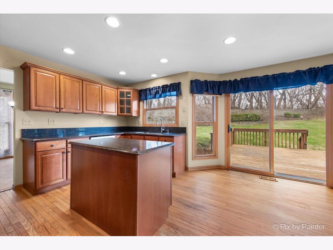
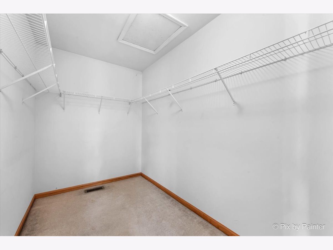
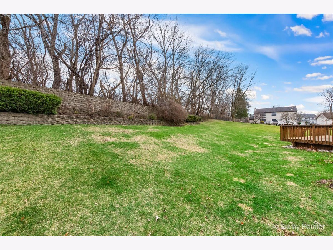
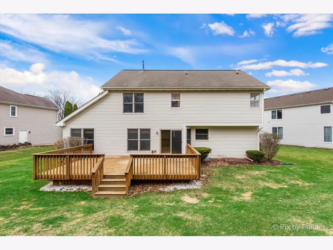
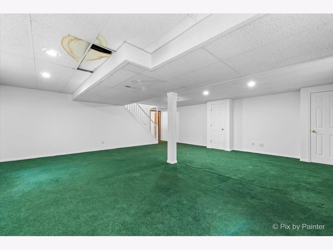
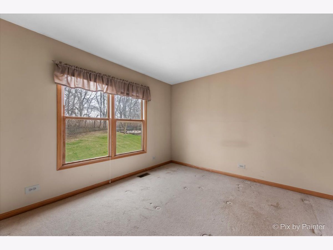
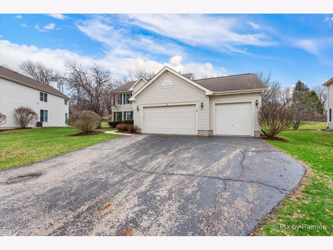
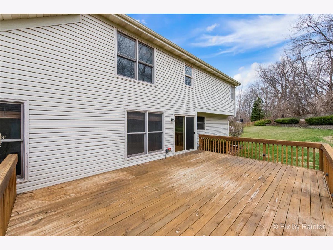
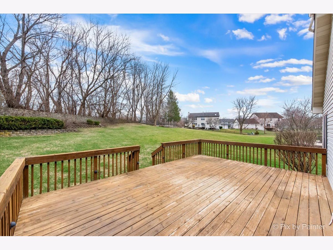
Room Specifics
Total Bedrooms: 4
Bedrooms Above Ground: 4
Bedrooms Below Ground: 0
Dimensions: —
Floor Type: —
Dimensions: —
Floor Type: —
Dimensions: —
Floor Type: —
Full Bathrooms: 3
Bathroom Amenities: Separate Shower,Double Sink,Soaking Tub
Bathroom in Basement: 0
Rooms: —
Basement Description: —
Other Specifics
| 3 | |
| — | |
| — | |
| — | |
| — | |
| 14375 | |
| — | |
| — | |
| — | |
| — | |
| Not in DB | |
| — | |
| — | |
| — | |
| — |
Tax History
| Year | Property Taxes |
|---|---|
| 2018 | $7,192 |
| 2025 | $9,949 |
Contact Agent
Nearby Similar Homes
Nearby Sold Comparables
Contact Agent
Listing Provided By
Keller Williams Inspire - Geneva



