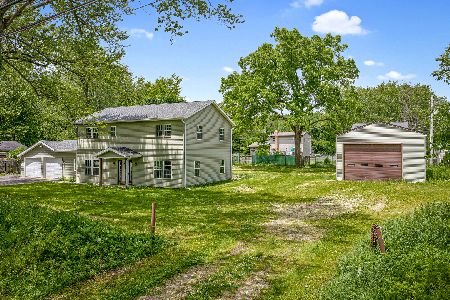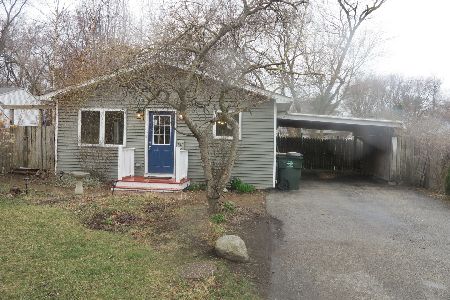1381 Cary Road, Algonquin, Illinois 60102
$183,900
|
Sold
|
|
| Status: | Closed |
| Sqft: | 1,400 |
| Cost/Sqft: | $136 |
| Beds: | 2 |
| Baths: | 2 |
| Year Built: | 2005 |
| Property Taxes: | $5,269 |
| Days On Market: | 1987 |
| Lot Size: | 0,16 |
Description
WHAT BUYERS ARE LOOKING FOR! UPDATED, CONTEMPORARY HOME ON A HUGE LANDSCAPED LOT~OPEN CONCEPT FLOOR PLAN WITH VAULTED CEILINGS~SPACIOUS EAT-IN KITCHEN OFFERS NEWER STAINLESS STEEL APPLIANCES, TONS OF MAPLE CABINETS WITH PLENTY OF COUNTER SPACE~WOOD LAMINATE FLOORS THRU-OUT MOST OF THE MAIN FLOOR AND THE LOWER LEVEL~MASTER BEDROOM WITH SHARED BATH~LOWER LEVEL HAS A SECOND ENTERTAINING AREA OR THIRD BEDROOM OR CRAFT ROOM, THE POSSIBILITIES ARE ENDLESS. FULL BATH WITH WALK IN SHOWER AND DEDICATED LAUNDRY AREA FINISH OUT THE LOWER LEVEL~ATTACHED EXTRA DEEP GARAGE WITH PLENTY OF STORAGE SPACE AND SIDE DOOR~12X11 DECK OFF THE KITCHEN OVERLOOKS LARGE, FLAT, DEEP YARD~MOVE IN READY. DON'T MISS OUT ON THIS FABULOUS VALUE!
Property Specifics
| Single Family | |
| — | |
| — | |
| 2005 | |
| English | |
| — | |
| No | |
| 0.16 |
| Mc Henry | |
| Algonquin Hills | |
| — / Not Applicable | |
| None | |
| Private Well | |
| Septic-Private | |
| 10773477 | |
| 1927232002 |
Nearby Schools
| NAME: | DISTRICT: | DISTANCE: | |
|---|---|---|---|
|
Grade School
Eastview Elementary School |
300 | — | |
|
Middle School
Dundee Middle School |
300 | Not in DB | |
|
High School
Dundee-crown High School |
300 | Not in DB | |
Property History
| DATE: | EVENT: | PRICE: | SOURCE: |
|---|---|---|---|
| 7 Nov, 2019 | Listed for sale | $0 | MRED MLS |
| 31 Aug, 2020 | Sold | $183,900 | MRED MLS |
| 20 Jul, 2020 | Under contract | $189,900 | MRED MLS |
| 8 Jul, 2020 | Listed for sale | $189,900 | MRED MLS |




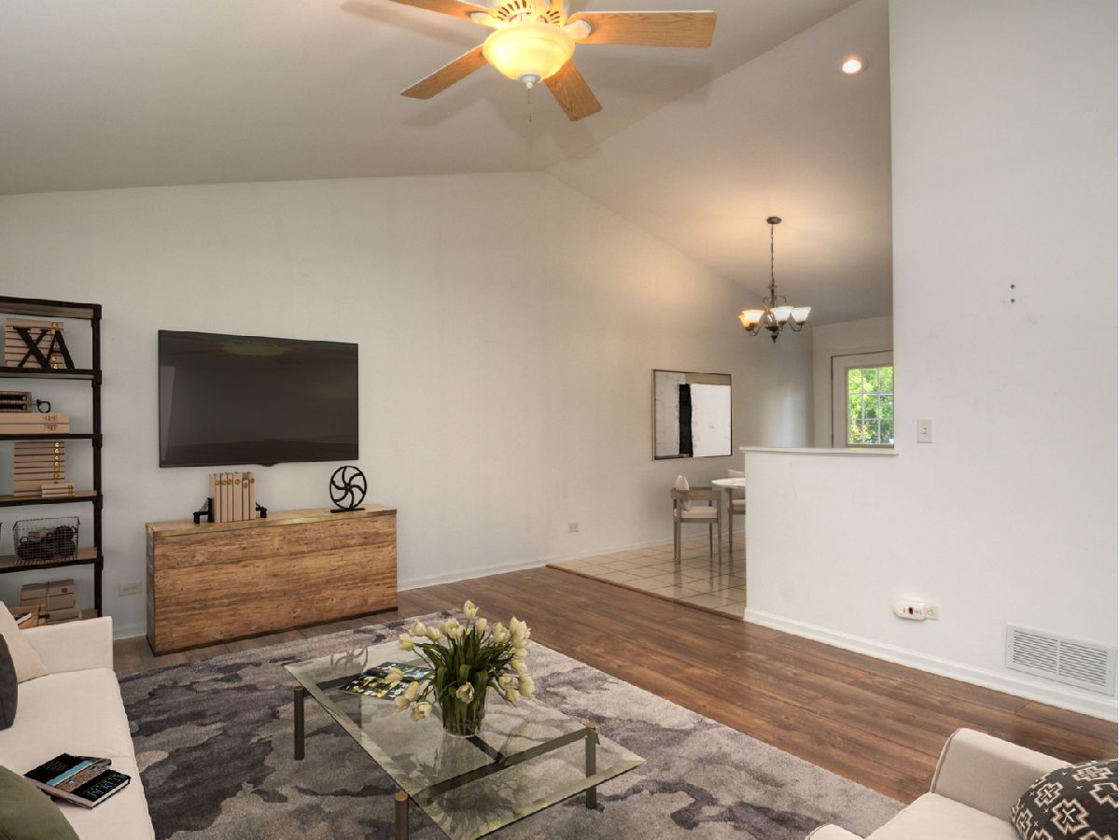

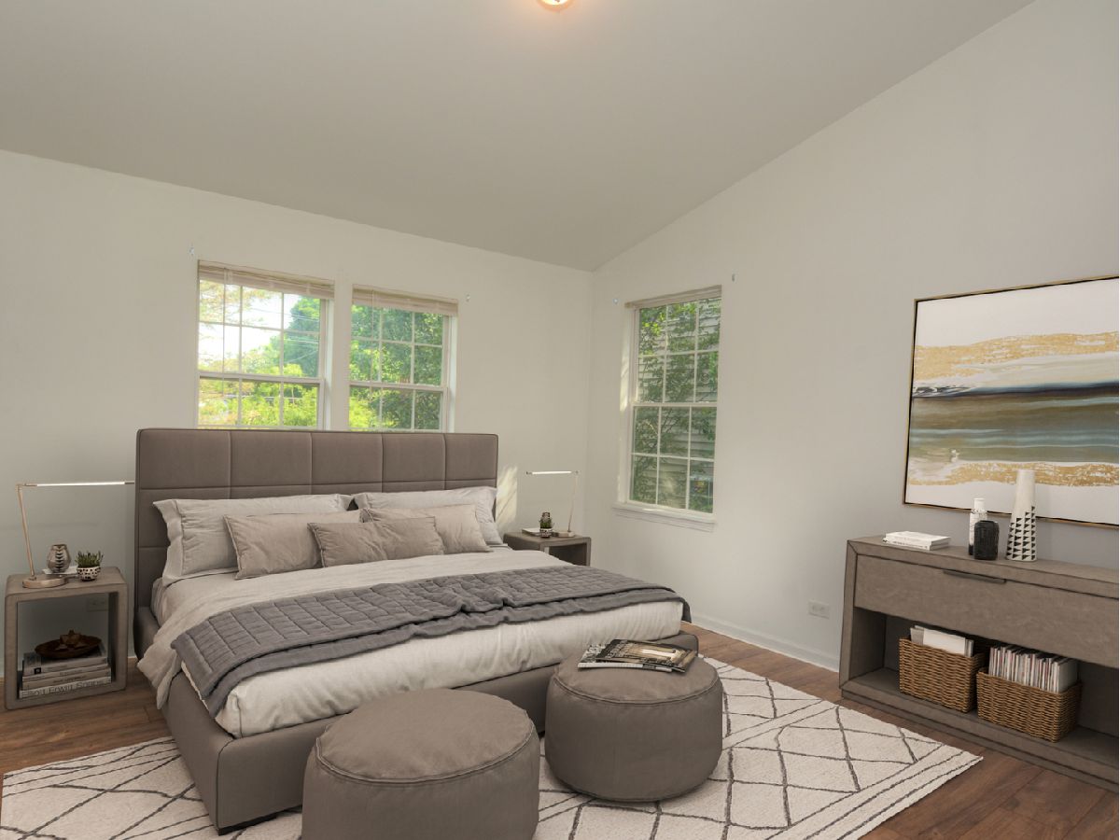





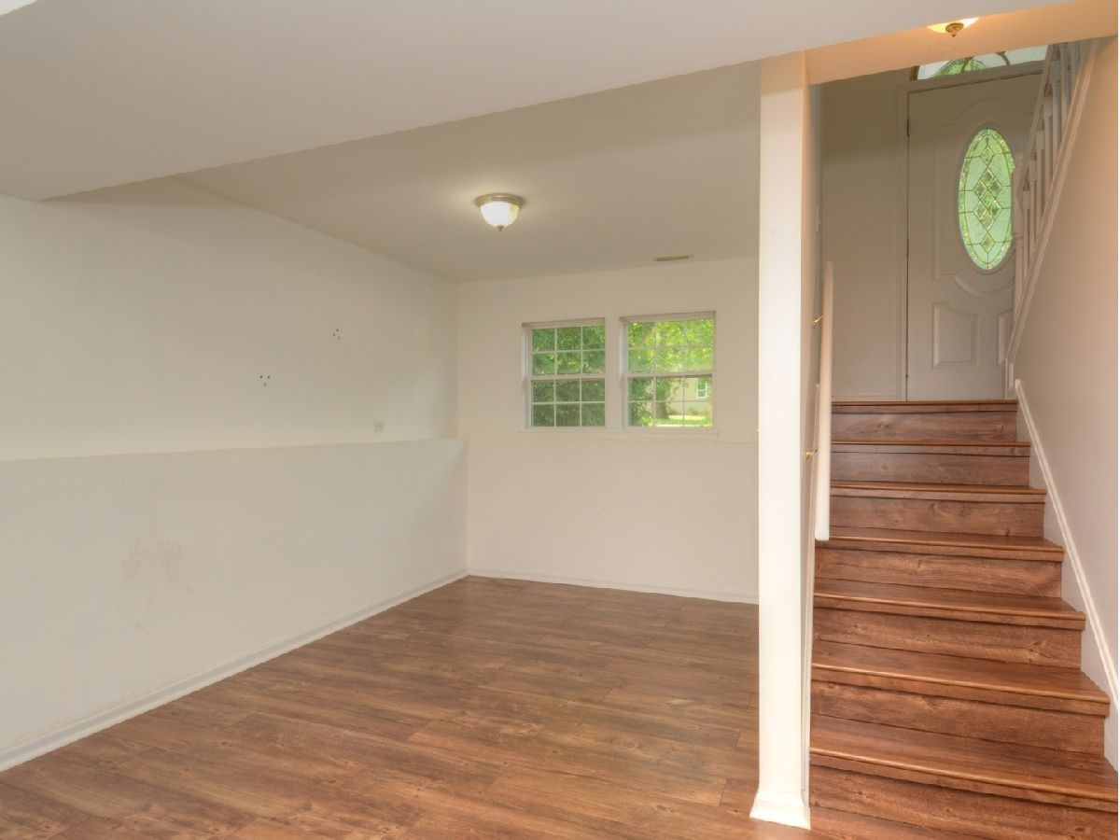
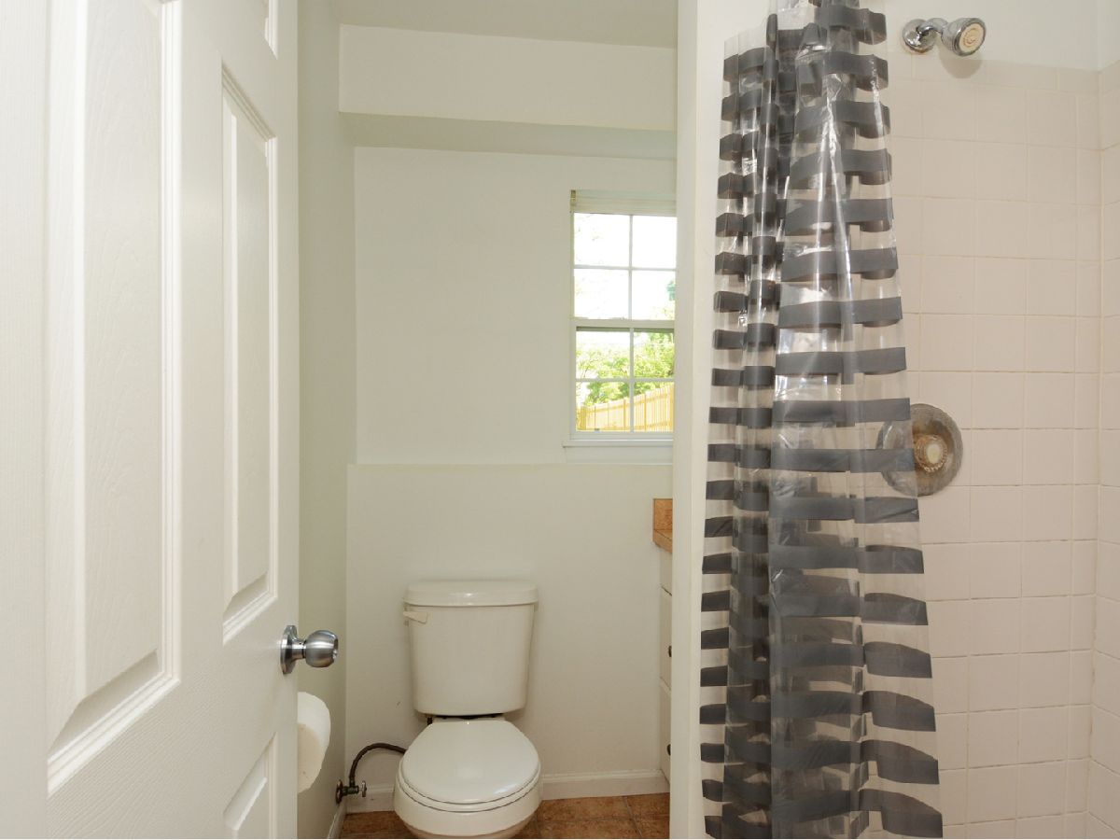







Room Specifics
Total Bedrooms: 2
Bedrooms Above Ground: 2
Bedrooms Below Ground: 0
Dimensions: —
Floor Type: Wood Laminate
Full Bathrooms: 2
Bathroom Amenities: —
Bathroom in Basement: 1
Rooms: No additional rooms
Basement Description: Finished
Other Specifics
| 2 | |
| Concrete Perimeter | |
| Gravel | |
| Deck | |
| Landscaped | |
| 50 X 142 | |
| — | |
| — | |
| Vaulted/Cathedral Ceilings, Hardwood Floors | |
| Range, Microwave, Dishwasher, Refrigerator, Washer, Dryer, Stainless Steel Appliance(s), Water Softener Owned | |
| Not in DB | |
| Street Paved | |
| — | |
| — | |
| — |
Tax History
| Year | Property Taxes |
|---|---|
| 2020 | $5,269 |
Contact Agent
Nearby Sold Comparables
Contact Agent
Listing Provided By
RE/MAX All Pro



