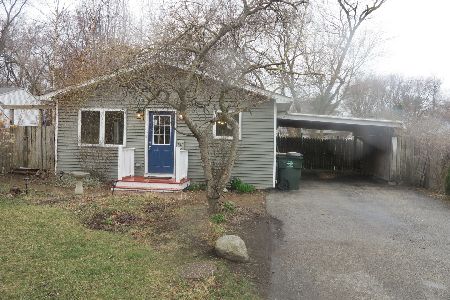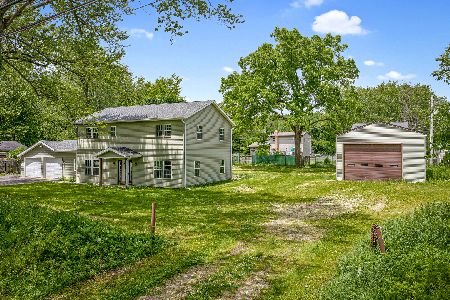1426 Cary Road, Algonquin, Illinois 60102
$161,000
|
Sold
|
|
| Status: | Closed |
| Sqft: | 1,248 |
| Cost/Sqft: | $133 |
| Beds: | 3 |
| Baths: | 2 |
| Year Built: | 1971 |
| Property Taxes: | $4,708 |
| Days On Market: | 3904 |
| Lot Size: | 0,30 |
Description
"LIKE" NEW CONSTRUCTION!! This house is a real GEM!! Super Cute!! Fresh Paint, Doors, Master Bath. Completely rebuilt from the foundation in 2008... Spacious open floor plan*3 Bedrooms 2 Full Bath Ranch*HUGE beautifully landscaped yard*deck off great room perfect for relaxing to the sounds of your water feature*Double Lot*Car Port*Don't pass this one up*Newer A/C*New Well Pump and Bladder 2007*Double Septic System. Just move in and ENJOY!!
Property Specifics
| Single Family | |
| — | |
| Ranch | |
| 1971 | |
| None | |
| RANCH | |
| No | |
| 0.3 |
| Mc Henry | |
| Algonquin Hills | |
| 0 / Not Applicable | |
| None | |
| Private Well | |
| Septic-Private | |
| 08931256 | |
| 1927230020 |
Property History
| DATE: | EVENT: | PRICE: | SOURCE: |
|---|---|---|---|
| 5 Jul, 2016 | Sold | $161,000 | MRED MLS |
| 3 Jun, 2016 | Under contract | $166,000 | MRED MLS |
| — | Last price change | $169,900 | MRED MLS |
| 22 May, 2015 | Listed for sale | $179,900 | MRED MLS |
| 7 May, 2021 | Sold | $215,000 | MRED MLS |
| 28 Mar, 2021 | Under contract | $189,900 | MRED MLS |
| 24 Mar, 2021 | Listed for sale | $189,900 | MRED MLS |
Room Specifics
Total Bedrooms: 3
Bedrooms Above Ground: 3
Bedrooms Below Ground: 0
Dimensions: —
Floor Type: Hardwood
Dimensions: —
Floor Type: Hardwood
Full Bathrooms: 2
Bathroom Amenities: —
Bathroom in Basement: 0
Rooms: No additional rooms
Basement Description: None
Other Specifics
| — | |
| — | |
| — | |
| — | |
| Fenced Yard | |
| 100X150 | |
| — | |
| Full | |
| Hardwood Floors | |
| Range, Microwave, Dishwasher, Refrigerator | |
| Not in DB | |
| — | |
| — | |
| — | |
| — |
Tax History
| Year | Property Taxes |
|---|---|
| 2016 | $4,708 |
| 2021 | $3,931 |
Contact Agent
Nearby Sold Comparables
Contact Agent
Listing Provided By
RE/MAX Showcase







