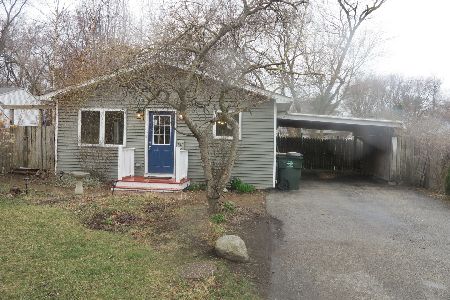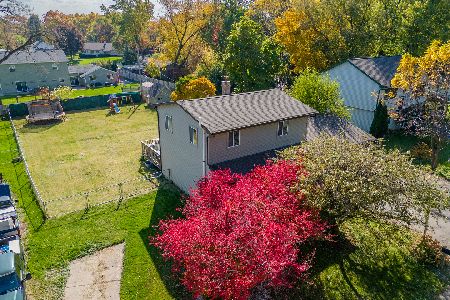1406 Cary Road, Algonquin, Illinois 60102
$184,500
|
Sold
|
|
| Status: | Closed |
| Sqft: | 1,200 |
| Cost/Sqft: | $156 |
| Beds: | 2 |
| Baths: | 2 |
| Year Built: | 1998 |
| Property Taxes: | $4,240 |
| Days On Market: | 2274 |
| Lot Size: | 0,18 |
Description
BEAUTIFULLY WELL CARED FOR HOME HOME SET BACK ON A WOODED LOT WHICH GIVES YOU A PRIVATE, TRANQUIL FEELING. PROFESSIONALLY LANDSCAPED WITH NEW DECK AND WATER FEATURES PERFECT FOR RELAXING EVENINGS OR ENTERTAINING GUESTS. HOME WELCOMES YOU WITH 2 BEDS AND 1.5 BATHS, FINISHED BASEMENT, NEWER APPLIANCES, WITH THE HALF BATH ROUGHED IN TO EASILY BE CONVERTED TO A FULL SECOND BATH IF DESIRED. NEWER PAINT, UPDATED BATHROOMS WITH GRANITE COUNTERTOPS, FOUR SEASONS ROOM OFF DINING AREA, AND MUCH MUCH MORE! ADDITIONAL STORAGE DESIGNED UNDER FOUR SEASONS ROOM. OPTIONAL MASTER ASSOCIATION CAN GRANT YOU WATER ACCESS ON THE FOX RIVER. EXTRA SIDE APRON TO PARK YOUR TOYS!
Property Specifics
| Single Family | |
| — | |
| — | |
| 1998 | |
| Full,English | |
| — | |
| No | |
| 0.18 |
| Mc Henry | |
| — | |
| — / Not Applicable | |
| None | |
| Private Well | |
| Septic-Private | |
| 10529474 | |
| 19272300180000 |
Nearby Schools
| NAME: | DISTRICT: | DISTANCE: | |
|---|---|---|---|
|
Grade School
Eastview Elementary School |
300 | — | |
|
Middle School
Algonquin Middle School |
300 | Not in DB | |
|
High School
Dundee-crown High School |
300 | Not in DB | |
Property History
| DATE: | EVENT: | PRICE: | SOURCE: |
|---|---|---|---|
| 22 May, 2014 | Sold | $125,000 | MRED MLS |
| 23 Apr, 2014 | Under contract | $129,900 | MRED MLS |
| — | Last price change | $144,900 | MRED MLS |
| 19 Dec, 2013 | Listed for sale | $149,900 | MRED MLS |
| 30 Oct, 2019 | Sold | $184,500 | MRED MLS |
| 4 Oct, 2019 | Under contract | $187,500 | MRED MLS |
| 25 Sep, 2019 | Listed for sale | $187,500 | MRED MLS |
Room Specifics
Total Bedrooms: 2
Bedrooms Above Ground: 2
Bedrooms Below Ground: 0
Dimensions: —
Floor Type: Carpet
Full Bathrooms: 2
Bathroom Amenities: —
Bathroom in Basement: 1
Rooms: Sun Room
Basement Description: Finished,Exterior Access
Other Specifics
| 2 | |
| Concrete Perimeter | |
| Asphalt,Side Drive | |
| Deck, Screened Deck, Fire Pit | |
| Fenced Yard,Landscaped,Pond(s),Wooded | |
| 50X150 | |
| — | |
| None | |
| First Floor Bedroom, First Floor Full Bath | |
| Range, Microwave, Dishwasher | |
| Not in DB | |
| Street Paved | |
| — | |
| — | |
| — |
Tax History
| Year | Property Taxes |
|---|---|
| 2014 | $3,963 |
| 2019 | $4,240 |
Contact Agent
Nearby Sold Comparables
Contact Agent
Listing Provided By
A.P. Realty Group, Inc.






