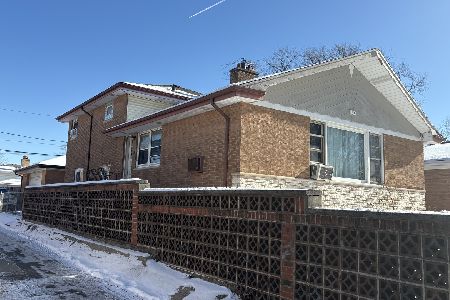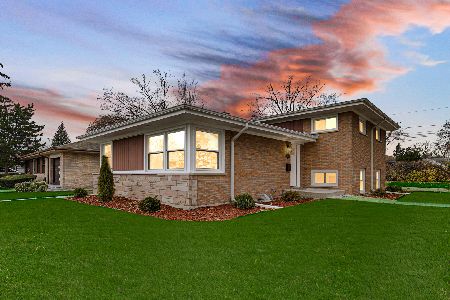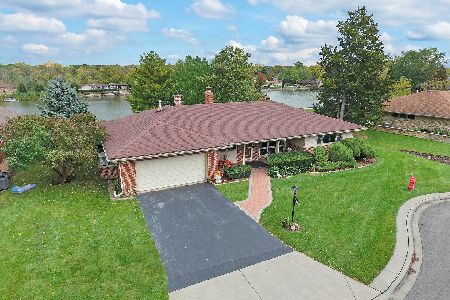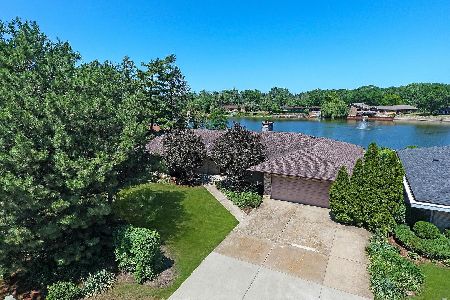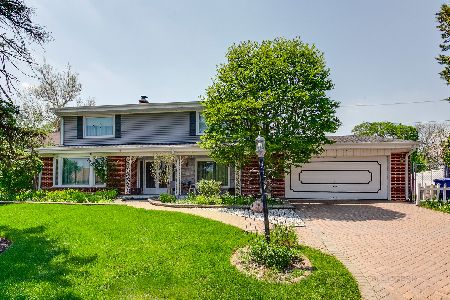1381 Shagbark Drive, Des Plaines, Illinois 60018
$760,000
|
Sold
|
|
| Status: | Closed |
| Sqft: | 3,353 |
| Cost/Sqft: | $239 |
| Beds: | 4 |
| Baths: | 4 |
| Year Built: | 1960 |
| Property Taxes: | $10,846 |
| Days On Market: | 3635 |
| Lot Size: | 0,00 |
Description
BEAUTIFUL retreat like setting. Feels like you're in the country yet close to everything. Get away from the hustle and bustle on a private lake. A stunning home where every window reminds you of the gorgeous surroundings. Kitchen & Family Room windows overlook Shagbark Lake, massive yard, gazebo and more. Huge fully updated eat-in kitchen includes: granite counters, stainless appliances, Sub Zero Fridge/Freezer, built in Ice Maker, extra deep sink. Dutch door to screen porch is a perfect place for summer entertaining. No expense spared here. Living Room & Family Room share double sided stone fireplace and custom hardwood floors. Built in cabinets/drawers abound in bedrooms, so much storage. Don't miss the 2 cedar closets too! 1st Floor laundry is a huge plus. Master suite and 4 car garage too! See this house today to completely appreciate all that is has to offer. You will not be disappointed.
Property Specifics
| Single Family | |
| — | |
| Ranch | |
| 1960 | |
| Partial | |
| — | |
| Yes | |
| — |
| Cook | |
| — | |
| 650 / Annual | |
| Other | |
| Lake Michigan | |
| Public Sewer | |
| 09144813 | |
| 09213020480000 |
Nearby Schools
| NAME: | DISTRICT: | DISTANCE: | |
|---|---|---|---|
|
Middle School
Chippewa Middle School |
62 | Not in DB | |
|
High School
Maine West High School |
207 | Not in DB | |
|
Alternate Elementary School
Iroquois Community School |
— | Not in DB | |
Property History
| DATE: | EVENT: | PRICE: | SOURCE: |
|---|---|---|---|
| 23 May, 2016 | Sold | $760,000 | MRED MLS |
| 24 Mar, 2016 | Under contract | $799,899 | MRED MLS |
| 21 Feb, 2016 | Listed for sale | $799,899 | MRED MLS |
| 10 Jun, 2019 | Sold | $820,000 | MRED MLS |
| 13 May, 2019 | Under contract | $849,000 | MRED MLS |
| 4 May, 2019 | Listed for sale | $849,000 | MRED MLS |
Room Specifics
Total Bedrooms: 4
Bedrooms Above Ground: 4
Bedrooms Below Ground: 0
Dimensions: —
Floor Type: Carpet
Dimensions: —
Floor Type: Carpet
Dimensions: —
Floor Type: Hardwood
Full Bathrooms: 4
Bathroom Amenities: Separate Shower,Double Sink,Double Shower
Bathroom in Basement: 0
Rooms: Eating Area,Foyer,Screened Porch
Basement Description: Unfinished
Other Specifics
| 4 | |
| — | |
| Concrete,Other | |
| Patio, Porch Screened, Gazebo, Brick Paver Patio, Storms/Screens | |
| Lake Front,Landscaped,Water Rights,Water View | |
| 27873 | |
| — | |
| Full | |
| Bar-Wet, Hardwood Floors, First Floor Bedroom, First Floor Laundry, First Floor Full Bath | |
| Double Oven, Range, Microwave, Dishwasher, High End Refrigerator, Freezer, Washer, Dryer, Disposal, Stainless Steel Appliance(s), Wine Refrigerator | |
| Not in DB | |
| Street Paved | |
| — | |
| — | |
| Double Sided, Wood Burning, Gas Starter |
Tax History
| Year | Property Taxes |
|---|---|
| 2016 | $10,846 |
| 2019 | $13,469 |
Contact Agent
Nearby Similar Homes
Nearby Sold Comparables
Contact Agent
Listing Provided By
Keller Williams Realty Ptnr,LL





