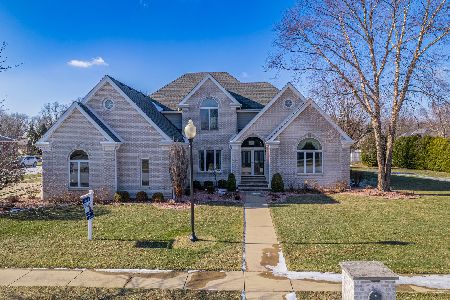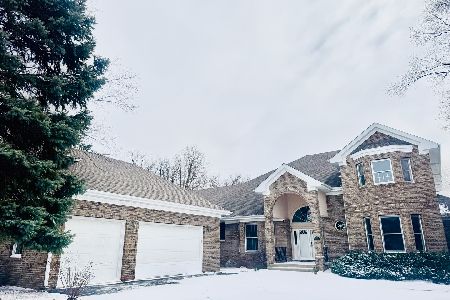1381 Stevens Drive, Bourbonnais, Illinois 60914
$157,500
|
Sold
|
|
| Status: | Closed |
| Sqft: | 1,683 |
| Cost/Sqft: | $97 |
| Beds: | 4 |
| Baths: | 3 |
| Year Built: | 1963 |
| Property Taxes: | $3,278 |
| Days On Market: | 5713 |
| Lot Size: | 0,00 |
Description
Approx 1700 sq ft Brick Ranch now available in Park Villa off Rt 102. Lrg LR, DR, Galley Kit w/eating area, split floor plan. New windows, carpet,circuit breakers and freshly painted. This quiet sub-division backs up to Bordeaux and a park. Partial basement. 2 car attached garage. Hardwood floors in bedrooms, 2.5 baths. Screen porch off back of home. Immediate occupancy possible. Sold AS-IS.
Property Specifics
| Single Family | |
| — | |
| — | |
| 1963 | |
| Partial | |
| — | |
| No | |
| — |
| Kankakee | |
| — | |
| 0 / Not Applicable | |
| None | |
| Public | |
| Public Sewer | |
| 07545890 | |
| 17081320100300 |
Property History
| DATE: | EVENT: | PRICE: | SOURCE: |
|---|---|---|---|
| 1 Oct, 2010 | Sold | $157,500 | MRED MLS |
| 16 Aug, 2010 | Under contract | $162,900 | MRED MLS |
| 4 Jun, 2010 | Listed for sale | $162,900 | MRED MLS |
Room Specifics
Total Bedrooms: 4
Bedrooms Above Ground: 4
Bedrooms Below Ground: 0
Dimensions: —
Floor Type: Hardwood
Dimensions: —
Floor Type: Hardwood
Dimensions: —
Floor Type: Hardwood
Full Bathrooms: 3
Bathroom Amenities: —
Bathroom in Basement: 0
Rooms: —
Basement Description: —
Other Specifics
| 2 | |
| — | |
| — | |
| — | |
| — | |
| 90X133.65X90X134.9 | |
| — | |
| Yes | |
| — | |
| — | |
| Not in DB | |
| — | |
| — | |
| — | |
| — |
Tax History
| Year | Property Taxes |
|---|---|
| 2010 | $3,278 |
Contact Agent
Nearby Similar Homes
Nearby Sold Comparables
Contact Agent
Listing Provided By
McColly Bennett Real Estate





