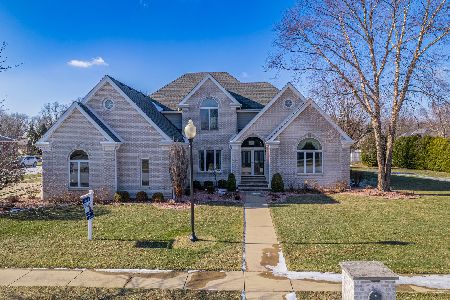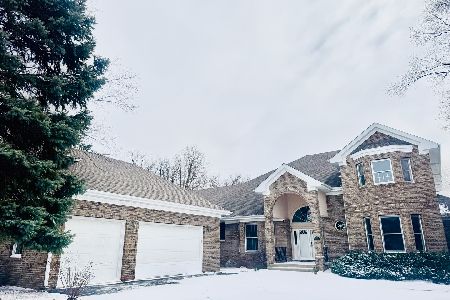3584 Linda Drive, Bourbonnais, Illinois 60914
$157,000
|
Sold
|
|
| Status: | Closed |
| Sqft: | 2,133 |
| Cost/Sqft: | $77 |
| Beds: | 5 |
| Baths: | 2 |
| Year Built: | 1976 |
| Property Taxes: | $3,432 |
| Days On Market: | 4433 |
| Lot Size: | 0,00 |
Description
Traditional design with modern features & an open view. Corner lot on quiet, dead-end street. Located near restaurants, retail & State Park. 100% Move-In Ready. New Roof, New Windows, New Int/Ext Doors, New Carpet & Trim. 2-story workshop plus shed. Updated Kitchen and Baths. Master BR walk-in closet with pocket door. Walk-in Pantry & Pantry Cabinet. Large 1st Floor Laundry room. Extra storage over garage. Low Taxes.
Property Specifics
| Single Family | |
| — | |
| Traditional | |
| 1976 | |
| None | |
| — | |
| No | |
| — |
| Kankakee | |
| — | |
| 0 / Not Applicable | |
| None | |
| Public | |
| Public Sewer | |
| 08498706 | |
| 17081340102900 |
Nearby Schools
| NAME: | DISTRICT: | DISTANCE: | |
|---|---|---|---|
|
High School
Bradley-bourbonnais Cons Hs |
307 | Not in DB | |
Property History
| DATE: | EVENT: | PRICE: | SOURCE: |
|---|---|---|---|
| 30 Apr, 2014 | Sold | $157,000 | MRED MLS |
| 17 Mar, 2014 | Under contract | $164,500 | MRED MLS |
| — | Last price change | $174,500 | MRED MLS |
| 5 Dec, 2013 | Listed for sale | $174,500 | MRED MLS |
Room Specifics
Total Bedrooms: 5
Bedrooms Above Ground: 5
Bedrooms Below Ground: 0
Dimensions: —
Floor Type: Carpet
Dimensions: —
Floor Type: Carpet
Dimensions: —
Floor Type: Carpet
Dimensions: —
Floor Type: —
Full Bathrooms: 2
Bathroom Amenities: Whirlpool
Bathroom in Basement: 0
Rooms: Bedroom 5
Basement Description: Crawl
Other Specifics
| 2 | |
| — | |
| — | |
| — | |
| Corner Lot | |
| 83.33X134.9 | |
| — | |
| None | |
| First Floor Bedroom, First Floor Laundry | |
| Range, Microwave, Dishwasher | |
| Not in DB | |
| — | |
| — | |
| — | |
| Gas Starter |
Tax History
| Year | Property Taxes |
|---|---|
| 2014 | $3,432 |
Contact Agent
Nearby Similar Homes
Nearby Sold Comparables
Contact Agent
Listing Provided By
4 Sale Realty, Inc.





