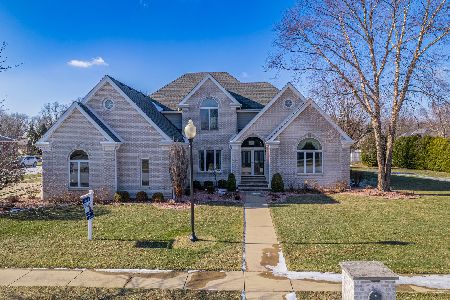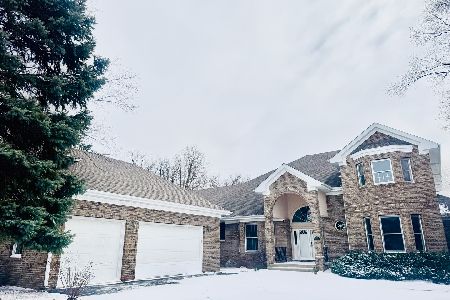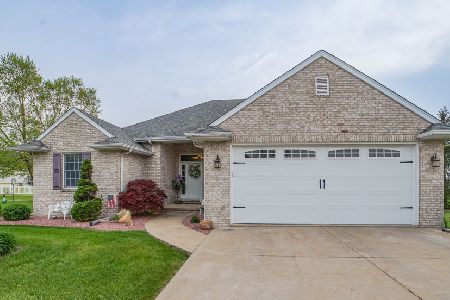3532 Mouton, Bourbonnais, Illinois 60914
$535,000
|
Sold
|
|
| Status: | Closed |
| Sqft: | 3,000 |
| Cost/Sqft: | $183 |
| Beds: | 3 |
| Baths: | 3 |
| Year Built: | 2006 |
| Property Taxes: | $0 |
| Days On Market: | 6479 |
| Lot Size: | 0,00 |
Description
Prepare to be WOWed!!! foyer w/ hardwood flr leading to grt rm w/ 19' ceiling/masonery frpl. Formal dining w/french drs to patio. Very unique kitchen layout w/dinette french drs. to patio,3 bdrs,3 baths, study, ldry/mud rm. Pella windows, 8ft doors, Open stairs to full bsmt plus stairs from the garage to bsmt! Basement fireplace, roughed in for another bath-2 hi eff fur/2-50 gal Hot h2O to much to list
Property Specifics
| Single Family | |
| — | |
| — | |
| 2006 | |
| Full | |
| — | |
| No | |
| — |
| Kankakee | |
| Bordeaux Estates | |
| 0 / Not Applicable | |
| None | |
| Public | |
| Public Sewer | |
| 06879040 | |
| 17081341504700 |
Property History
| DATE: | EVENT: | PRICE: | SOURCE: |
|---|---|---|---|
| 13 Aug, 2008 | Sold | $535,000 | MRED MLS |
| 28 Jul, 2008 | Under contract | $549,900 | MRED MLS |
| — | Last price change | $580,000 | MRED MLS |
| 29 Apr, 2008 | Listed for sale | $580,000 | MRED MLS |
Room Specifics
Total Bedrooms: 3
Bedrooms Above Ground: 3
Bedrooms Below Ground: 0
Dimensions: —
Floor Type: Carpet
Dimensions: —
Floor Type: Carpet
Full Bathrooms: 3
Bathroom Amenities: Whirlpool,Separate Shower,Double Sink
Bathroom in Basement: 0
Rooms: Den,Eating Area,Foyer,Gallery,Great Room,Study,Utility Room-1st Floor
Basement Description: —
Other Specifics
| 3 | |
| — | |
| Concrete | |
| Patio | |
| — | |
| 120X160 | |
| Pull Down Stair,Unfinished | |
| Full | |
| Vaulted/Cathedral Ceilings, In-Law Arrangement | |
| — | |
| Not in DB | |
| Sidewalks, Street Lights, Street Paved | |
| — | |
| — | |
| Wood Burning, Gas Starter |
Tax History
| Year | Property Taxes |
|---|
Contact Agent
Nearby Similar Homes
Nearby Sold Comparables
Contact Agent
Listing Provided By
RE/MAX All Properties







