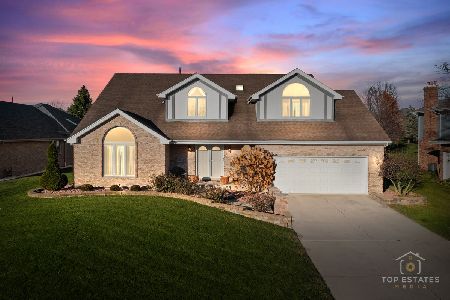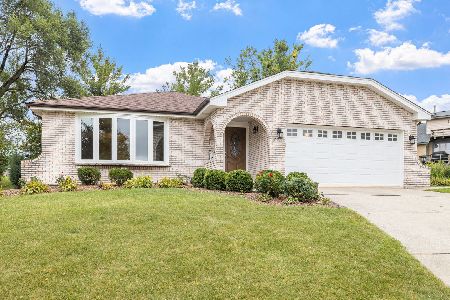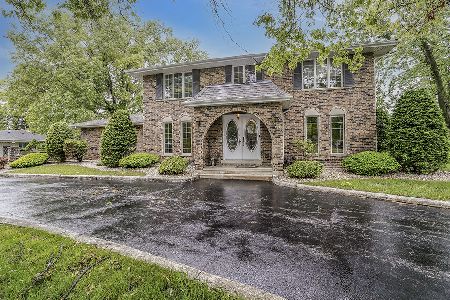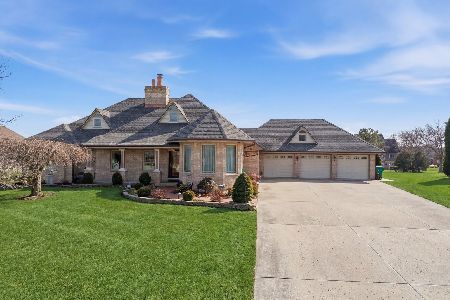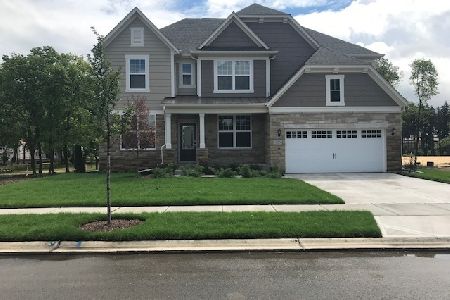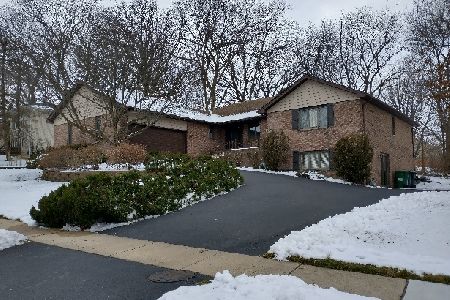13819 Burning Bush Court, Homer Glen, Illinois 60491
$343,000
|
Sold
|
|
| Status: | Closed |
| Sqft: | 2,756 |
| Cost/Sqft: | $127 |
| Beds: | 4 |
| Baths: | 3 |
| Year Built: | 1987 |
| Property Taxes: | $8,466 |
| Days On Market: | 3397 |
| Lot Size: | 0,67 |
Description
Turn on the light switch and you'll know your home! Enter the 2-story foyer to instantly see & feel the high quality and immaculate care of this home. Updated kitchen has an island with a cooktop, granite counters, double sink with high-end faucet, and even a desk/workspace area. 4 bedrooms and 2-1/2 updated bathroom(s), Hardwood Floors in living area which overlooks the fabulous back yard retreat. This is the perfect time of year to enjoy the built-in fire pit! Roast marshmallows, or have a cookout at the built-in BBQ area while overlooking the secluded and private backyard. Finished Basement hosts lots of additional room for entertaining w/full wet bar, built-in speaker system, & a separate area for workroom which has a heavy duty exhaust fan. Large 20x14 beautiful laundry room too! Located in a quiet cul de sac ideal for children. School District 33C ranked top 3 in Will County! A spec of dust would die of loneliness in this home! Ask for a list of "Home Features".
Property Specifics
| Single Family | |
| — | |
| — | |
| 1987 | |
| Full | |
| — | |
| No | |
| 0.67 |
| Will | |
| Old Oak Estates | |
| 0 / Not Applicable | |
| None | |
| Lake Michigan | |
| Public Sewer | |
| 09358450 | |
| 1605022040150000 |
Property History
| DATE: | EVENT: | PRICE: | SOURCE: |
|---|---|---|---|
| 8 Dec, 2016 | Sold | $343,000 | MRED MLS |
| 25 Oct, 2016 | Under contract | $350,000 | MRED MLS |
| 4 Oct, 2016 | Listed for sale | $350,000 | MRED MLS |
Room Specifics
Total Bedrooms: 4
Bedrooms Above Ground: 4
Bedrooms Below Ground: 0
Dimensions: —
Floor Type: Carpet
Dimensions: —
Floor Type: Carpet
Dimensions: —
Floor Type: Carpet
Full Bathrooms: 3
Bathroom Amenities: —
Bathroom in Basement: 0
Rooms: Recreation Room,Workshop
Basement Description: Finished
Other Specifics
| 2 | |
| — | |
| — | |
| Patio, Porch, Brick Paver Patio, Outdoor Fireplace | |
| Cul-De-Sac | |
| 170X97X183X23X24X156 | |
| — | |
| Full | |
| Bar-Wet, Hardwood Floors | |
| Double Oven, Range, Dishwasher, Refrigerator, Freezer, Washer, Dryer, Disposal | |
| Not in DB | |
| — | |
| — | |
| — | |
| Gas Log |
Tax History
| Year | Property Taxes |
|---|---|
| 2016 | $8,466 |
Contact Agent
Nearby Similar Homes
Nearby Sold Comparables
Contact Agent
Listing Provided By
Coldwell Banker The Real Estate Group

