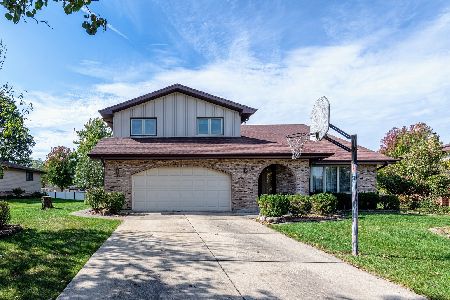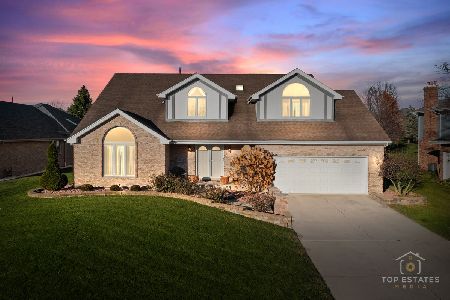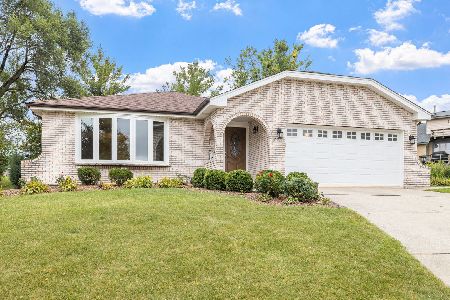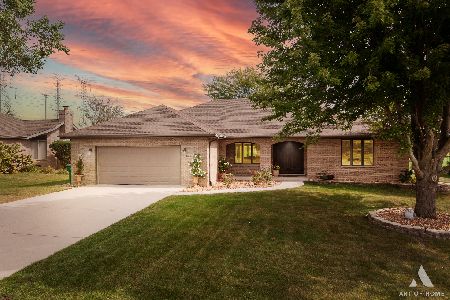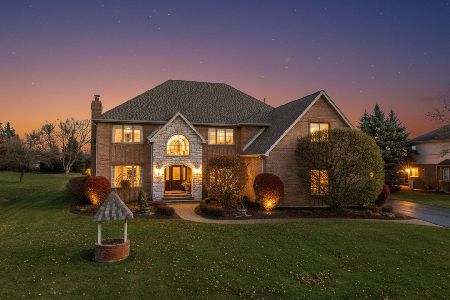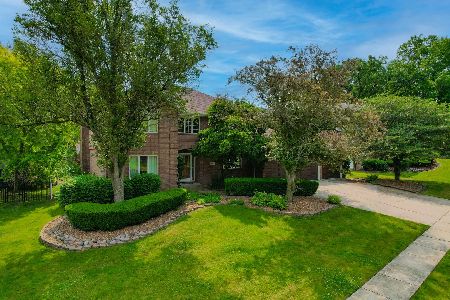13840 Split Rail Drive, Homer Glen, Illinois 60491
$362,500
|
Sold
|
|
| Status: | Closed |
| Sqft: | 2,570 |
| Cost/Sqft: | $143 |
| Beds: | 3 |
| Baths: | 4 |
| Year Built: | 1988 |
| Property Taxes: | $9,231 |
| Days On Market: | 1837 |
| Lot Size: | 0,28 |
Description
OK here we go! New Granite Counter tops in the kitchen, New Carpeting, newly finished walkout basement with it's own kitchenette and fireplace too! This house is HUGE with almost 2500 square feet just on the main level alone, plus a huge basement! Beautiful vaulted ceilings in the living room as well! Custom built ranch, built on a hill with a full walkout basement. The basement has a fireplace, bathroom, bar, and large windows. The home was before it's time when built-in 1988. Open concept great room, sunroom, office. Every bedroom has its own bathroom to use. Large cedar deck, nice front porch, 2 fireplaces, 4 skylights large kitchen, private backyard. Sold as-is
Property Specifics
| Single Family | |
| — | |
| Ranch | |
| 1988 | |
| Full | |
| RANCH | |
| No | |
| 0.28 |
| Will | |
| Old Oak Estates East | |
| — / Not Applicable | |
| None | |
| Lake Michigan,Public | |
| Public Sewer | |
| 10949036 | |
| 1605022040220000 |
Nearby Schools
| NAME: | DISTRICT: | DISTANCE: | |
|---|---|---|---|
|
Grade School
Goodings Grove School |
33C | — | |
|
Middle School
Homer Junior High School |
33C | Not in DB | |
|
High School
Lockport Township High School |
205 | Not in DB | |
Property History
| DATE: | EVENT: | PRICE: | SOURCE: |
|---|---|---|---|
| 17 Apr, 2020 | Sold | $290,000 | MRED MLS |
| 26 Feb, 2020 | Under contract | $325,000 | MRED MLS |
| — | Last price change | $350,000 | MRED MLS |
| 10 Feb, 2020 | Listed for sale | $350,000 | MRED MLS |
| 17 Feb, 2021 | Sold | $362,500 | MRED MLS |
| 15 Jan, 2021 | Under contract | $368,700 | MRED MLS |
| 7 Dec, 2020 | Listed for sale | $368,700 | MRED MLS |
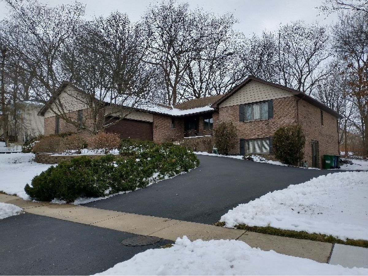
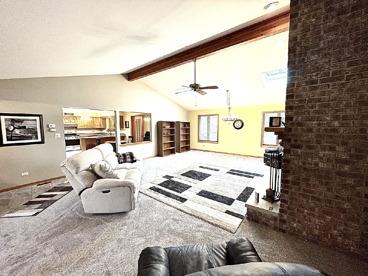
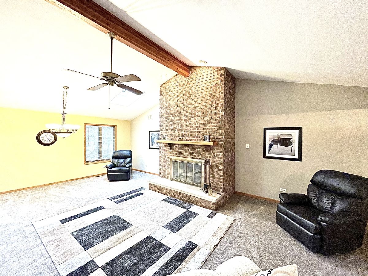
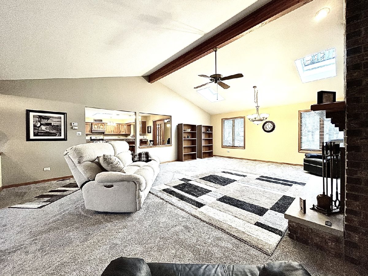
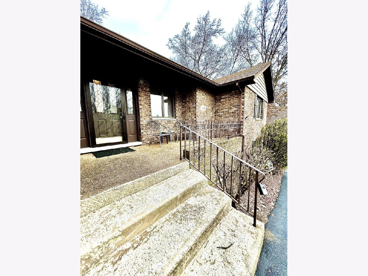
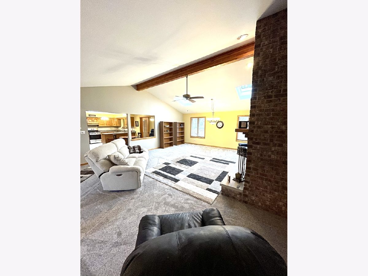
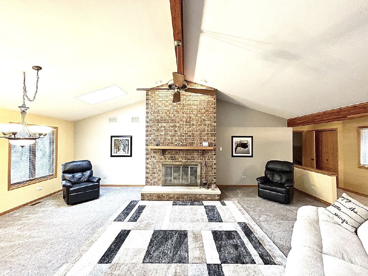
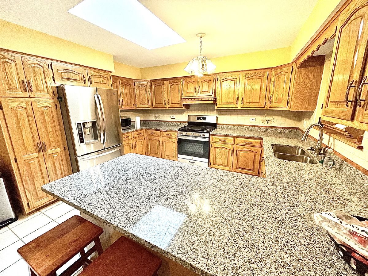
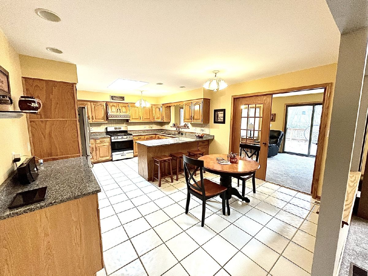
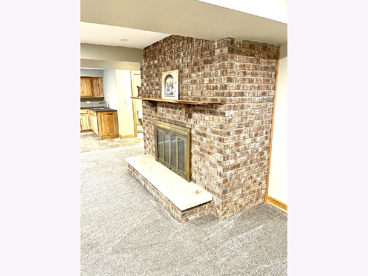
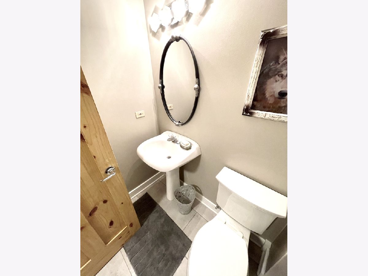
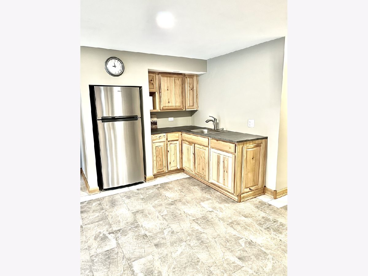
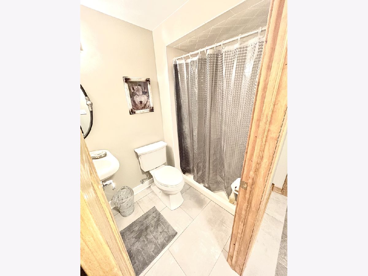
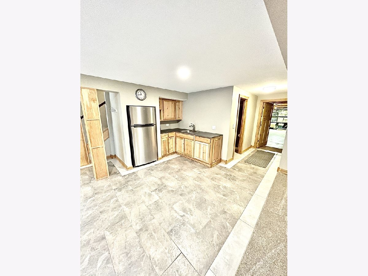
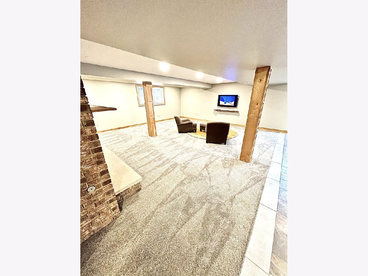
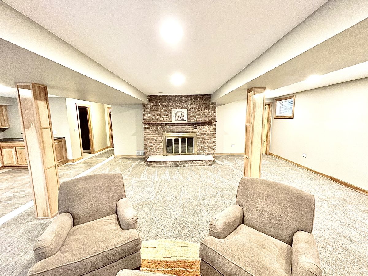
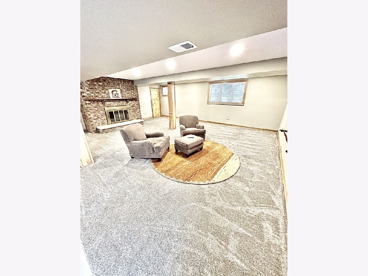
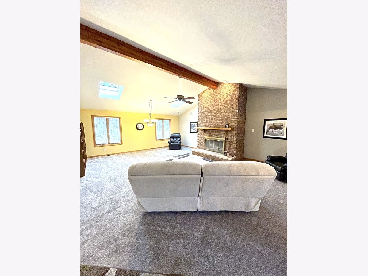
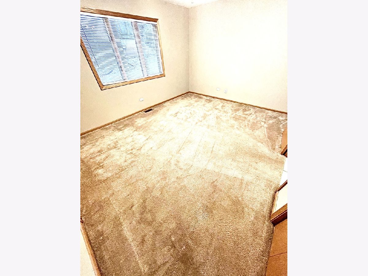
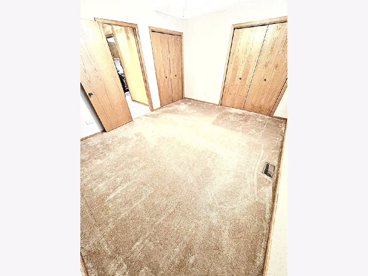
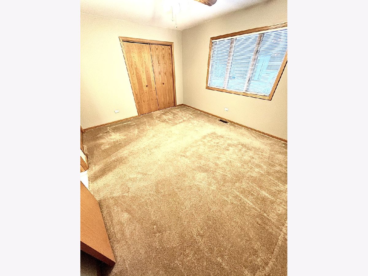
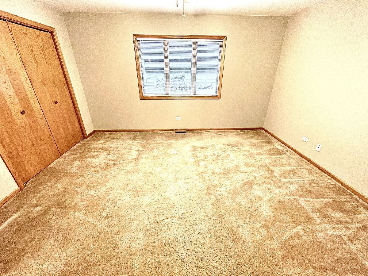
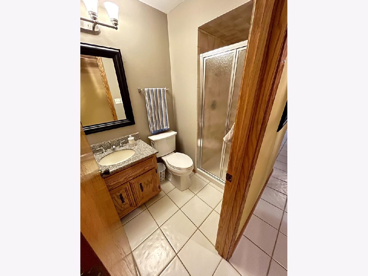
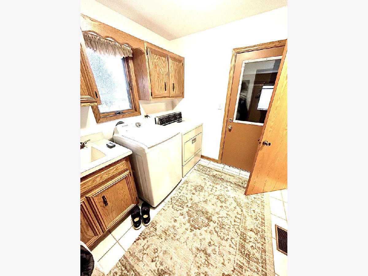
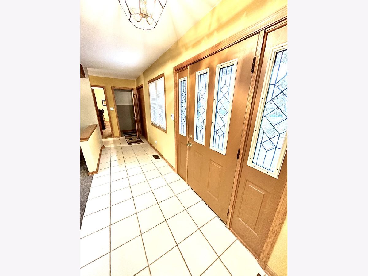
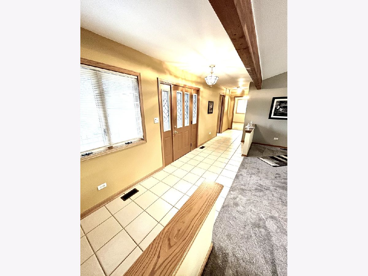
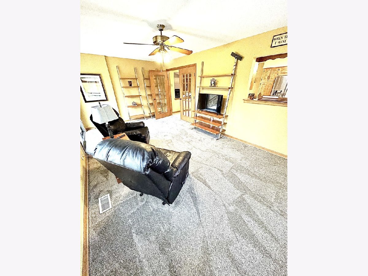
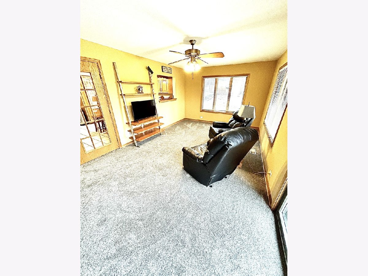
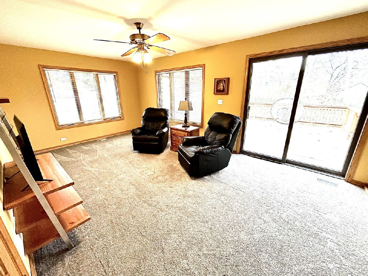
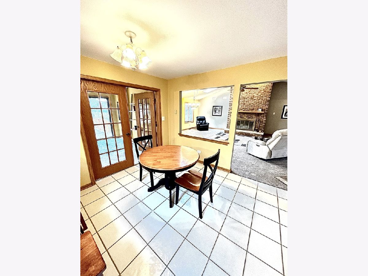
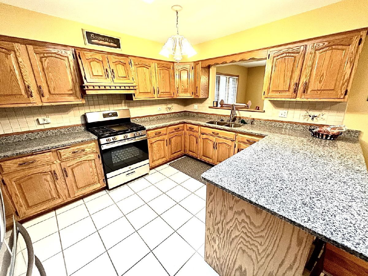
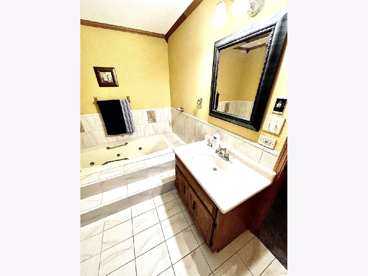
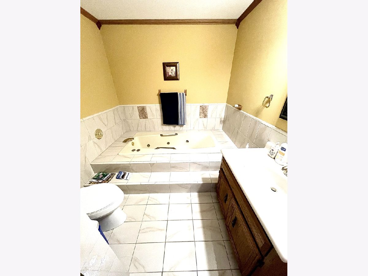
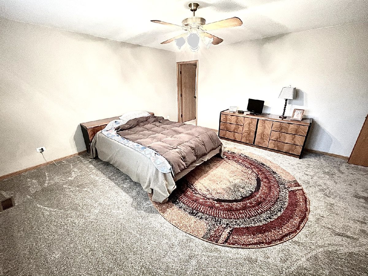
Room Specifics
Total Bedrooms: 3
Bedrooms Above Ground: 3
Bedrooms Below Ground: 0
Dimensions: —
Floor Type: Carpet
Dimensions: —
Floor Type: Carpet
Full Bathrooms: 4
Bathroom Amenities: Whirlpool,Separate Shower,Handicap Shower
Bathroom in Basement: 1
Rooms: Eating Area,Foyer,Sun Room
Basement Description: Unfinished,Exterior Access
Other Specifics
| 2 | |
| Concrete Perimeter | |
| Concrete | |
| Deck | |
| Wooded,Mature Trees | |
| 92 X 139 X 97 X 115 | |
| — | |
| Full | |
| Vaulted/Cathedral Ceilings, Skylight(s), First Floor Bedroom, In-Law Arrangement, First Floor Laundry, First Floor Full Bath, Walk-In Closet(s) | |
| — | |
| Not in DB | |
| Curbs, Sidewalks, Street Lights | |
| — | |
| — | |
| Wood Burning |
Tax History
| Year | Property Taxes |
|---|---|
| 2020 | $7,551 |
| 2021 | $9,231 |
Contact Agent
Nearby Similar Homes
Nearby Sold Comparables
Contact Agent
Listing Provided By
Infiniti Properties, Inc.

