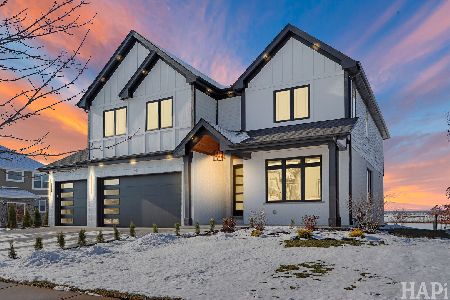13825 Memorial Drive, Manhattan, Illinois 60442
$414,000
|
Sold
|
|
| Status: | Closed |
| Sqft: | 2,950 |
| Cost/Sqft: | $141 |
| Beds: | 4 |
| Baths: | 3 |
| Year Built: | 2019 |
| Property Taxes: | $196 |
| Days On Market: | 2404 |
| Lot Size: | 0,40 |
Description
You'll love this brand-new, just completed beauty in popular Sunset Lakes! Wonderful floorplan with open entry foyer, spacious formal dining room leads to elegant butler's pantry and massive solid-shelved walk in pantry. Supersized kitchen offer an abundance of soft-close cabinetry, Frigidaire stainless appliances, granite counters, subway tile back splash and spacious dinette area, open to big family room graced by fireplace. Main level laundry w/sink and cabinetry. 2nd floor offers a spacious loft area ideal for home office. Grand master suite including WIC and luxurious bath w/dual sinks, freestanding tub, tile shower. Three more nice sized bedrooms and an over sized dual sink hall bath. 9' daylight basement w/rough in plumbing. 16x16 cedar deck overlooks very private back yard w/treeline - sod, sprinkler system, front landscape included. Other quality features: granite tops, hardwood floors, hi-efficiency HVAC, can lights, wide white trim and three panel doors - ready for you now!
Property Specifics
| Single Family | |
| — | |
| — | |
| 2019 | |
| Full,English | |
| — | |
| No | |
| 0.4 |
| Will | |
| Sunset Lakes | |
| 0 / Not Applicable | |
| None | |
| Public | |
| Public Sewer | |
| 10424428 | |
| 1412102020030000 |
Nearby Schools
| NAME: | DISTRICT: | DISTANCE: | |
|---|---|---|---|
|
Grade School
Wilson Creek School |
114 | — | |
|
Middle School
Manhattan Junior High School |
114 | Not in DB | |
|
High School
Lincoln-way West High School |
210 | Not in DB | |
|
Alternate Elementary School
Anna Mcdonald Elementary School |
— | Not in DB | |
Property History
| DATE: | EVENT: | PRICE: | SOURCE: |
|---|---|---|---|
| 16 Sep, 2019 | Sold | $414,000 | MRED MLS |
| 4 Aug, 2019 | Under contract | $417,000 | MRED MLS |
| 20 Jun, 2019 | Listed for sale | $417,000 | MRED MLS |
Room Specifics
Total Bedrooms: 4
Bedrooms Above Ground: 4
Bedrooms Below Ground: 0
Dimensions: —
Floor Type: Carpet
Dimensions: —
Floor Type: Carpet
Dimensions: —
Floor Type: Carpet
Full Bathrooms: 3
Bathroom Amenities: Separate Shower,Double Sink,Soaking Tub
Bathroom in Basement: 0
Rooms: Eating Area,Loft,Pantry
Basement Description: Unfinished,Bathroom Rough-In
Other Specifics
| 3 | |
| Concrete Perimeter | |
| Concrete | |
| Deck | |
| Landscaped | |
| 104.02X170.11X104X167.59 | |
| — | |
| Full | |
| Hardwood Floors, First Floor Laundry, Walk-In Closet(s) | |
| Range, Microwave, Dishwasher, Refrigerator, Disposal, Stainless Steel Appliance(s) | |
| Not in DB | |
| Sidewalks, Street Lights, Street Paved | |
| — | |
| — | |
| Attached Fireplace Doors/Screen, Gas Log |
Tax History
| Year | Property Taxes |
|---|---|
| 2019 | $196 |
Contact Agent
Nearby Similar Homes
Nearby Sold Comparables
Contact Agent
Listing Provided By
RE/MAX 10





