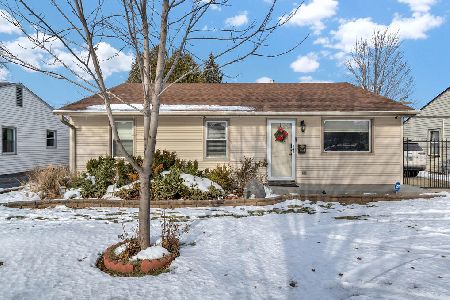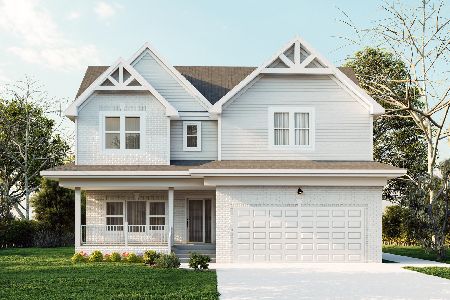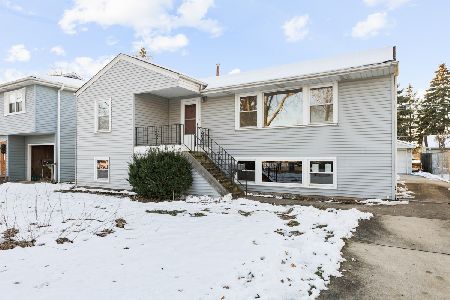1383 6th Avenue, Des Plaines, Illinois 60018
$256,000
|
Sold
|
|
| Status: | Closed |
| Sqft: | 1,000 |
| Cost/Sqft: | $265 |
| Beds: | 2 |
| Baths: | 2 |
| Year Built: | 1954 |
| Property Taxes: | $5,983 |
| Days On Market: | 3718 |
| Lot Size: | 0,16 |
Description
This super cute ranch has it all! This wonderful, updated 2 bd/2 full bath ranch comes complete with remodeled kitchen including new appliances, full finished basement with wet bar, full bath and plenty of storage, oversized 2.5 car garage and a large deck to entertain. Upgrades incl 350sqft deck & central vac, '12, patio & street/sewer system, '13, kitchen & upstairs bathroom, '14, front stairs & high efficiency hvac, '15. Tearoff roof 5 yrs old. Note: 3rd bedroom was eliminated to create a large breakfast area. Also, dining room is used as part of the living room. Could easily hold a dining room set. Close proximity to Forest and Algonquin schools and Maine West HS, stores, major highways and Metra station. Hurry, this won't last!
Property Specifics
| Single Family | |
| — | |
| Ranch | |
| 1954 | |
| Full | |
| RANCH | |
| No | |
| 0.16 |
| Cook | |
| Herzog Kuntze | |
| 0 / Not Applicable | |
| None | |
| Public | |
| Public Sewer, Overhead Sewers | |
| 09093758 | |
| 09194100140000 |
Nearby Schools
| NAME: | DISTRICT: | DISTANCE: | |
|---|---|---|---|
|
Grade School
Forest Elementary School |
62 | — | |
|
Middle School
Algonquin Middle School |
62 | Not in DB | |
|
High School
Maine West High School |
207 | Not in DB | |
Property History
| DATE: | EVENT: | PRICE: | SOURCE: |
|---|---|---|---|
| 10 Apr, 2012 | Sold | $238,000 | MRED MLS |
| 19 Feb, 2012 | Under contract | $249,000 | MRED MLS |
| — | Last price change | $255,000 | MRED MLS |
| 20 Jan, 2012 | Listed for sale | $255,000 | MRED MLS |
| 22 Jan, 2016 | Sold | $256,000 | MRED MLS |
| 9 Dec, 2015 | Under contract | $264,900 | MRED MLS |
| 30 Nov, 2015 | Listed for sale | $264,900 | MRED MLS |
Room Specifics
Total Bedrooms: 2
Bedrooms Above Ground: 2
Bedrooms Below Ground: 0
Dimensions: —
Floor Type: Hardwood
Full Bathrooms: 2
Bathroom Amenities: —
Bathroom in Basement: 1
Rooms: No additional rooms
Basement Description: Finished
Other Specifics
| 2.5 | |
| Concrete Perimeter | |
| Side Drive | |
| Patio | |
| Fenced Yard | |
| 55X128 | |
| — | |
| None | |
| Bar-Wet, Hardwood Floors, First Floor Bedroom, First Floor Full Bath | |
| Range, Dishwasher, Refrigerator, Washer, Dryer, Disposal, Stainless Steel Appliance(s) | |
| Not in DB | |
| Tennis Courts, Sidewalks, Street Lights, Street Paved | |
| — | |
| — | |
| Wood Burning Stove |
Tax History
| Year | Property Taxes |
|---|---|
| 2012 | $4,331 |
| 2016 | $5,983 |
Contact Agent
Nearby Similar Homes
Nearby Sold Comparables
Contact Agent
Listing Provided By
Century 21 McMullen Real Estate Inc









