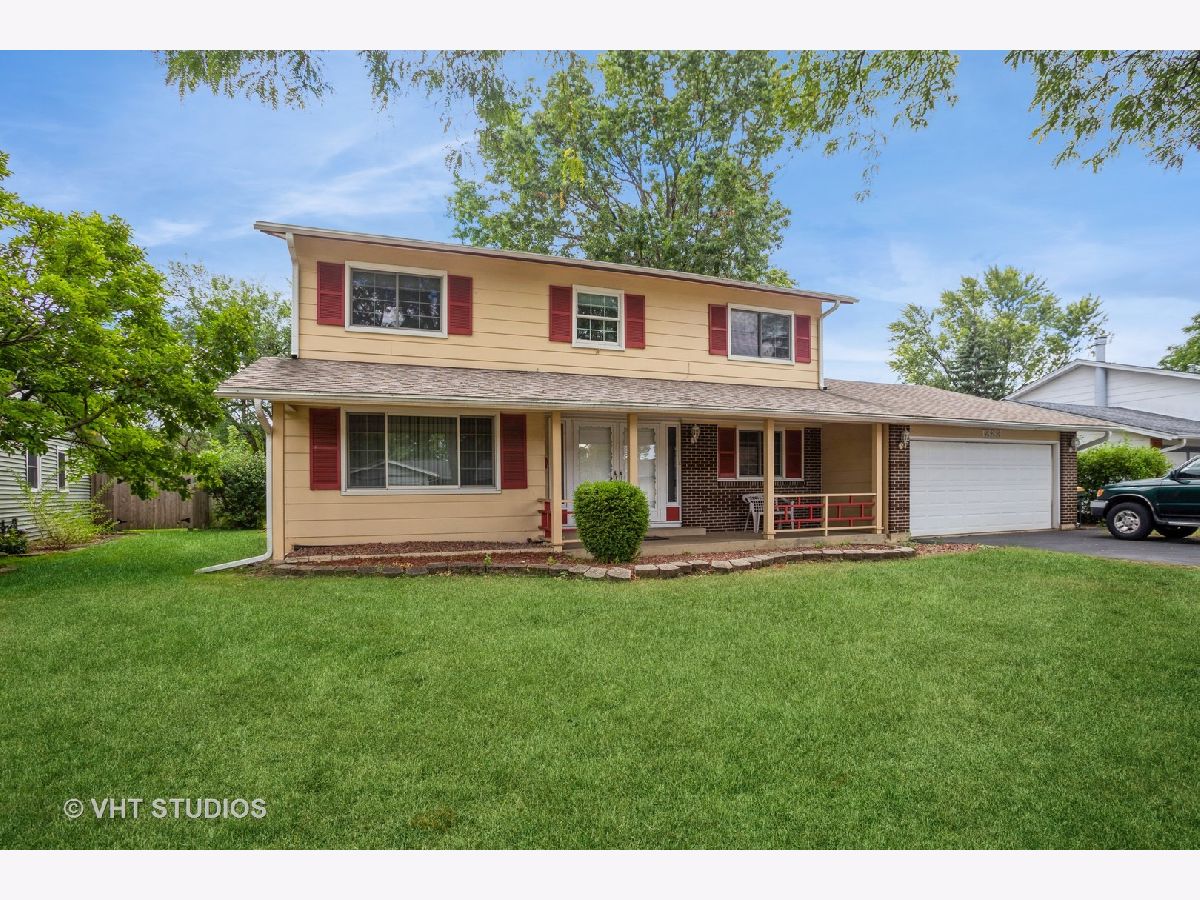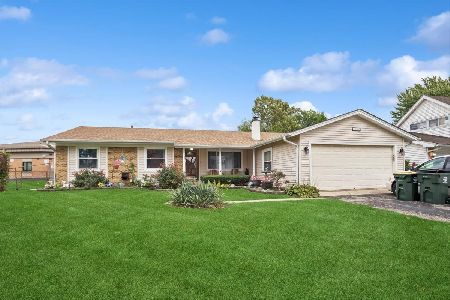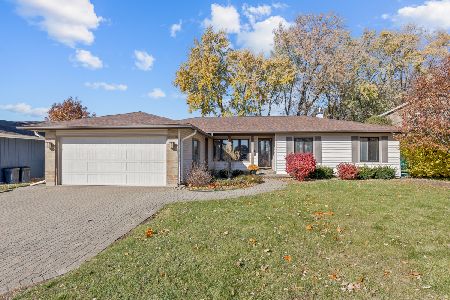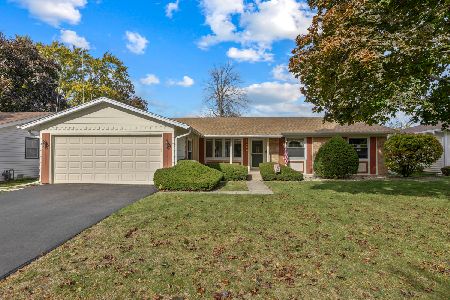1383 Cumberland Cir West, Elk Grove Village, Illinois 60007
$400,000
|
Sold
|
|
| Status: | Closed |
| Sqft: | 2,238 |
| Cost/Sqft: | $179 |
| Beds: | 4 |
| Baths: | 3 |
| Year Built: | 1967 |
| Property Taxes: | $7,118 |
| Days On Market: | 439 |
| Lot Size: | 0,22 |
Description
Welcome to 1383 Cumberland Cir West! This freshly painted estate sale property features 4 bedrooms, 2.1 baths and a 3 season room. Separate living room and formal dining room. The kitchen features cherry cabinets, granite counters, stainless steel appliances and a separate eating area. The home boasts an expanded family room with a fireplace, brand new carpeting and a sliding door that exits to nice size back yard. Relax in the 3 season room where huge windows provide great views, beautiful natural light, and an opportunity to watch the seasons change. The primary bedroom features an ensuite bathroom with a walk-in shower. The additional bedrooms are generously sized and share a full bathroom. Updates include: new blinds in all bedrooms, hot water heater 2019, roof/gutters 2018, garage door 2016, furnace 2014, Andersen windows 2014. The home is within walking distance to Roosevelt Park, Sledding Hill and Admiral Byrd Elementary School. Easy access to retail shopping, restaurants, and major expressways. Schedule a showing today!
Property Specifics
| Single Family | |
| — | |
| — | |
| 1967 | |
| — | |
| EXPANDED SHENANDOAH | |
| No | |
| 0.22 |
| Cook | |
| — | |
| 0 / Not Applicable | |
| — | |
| — | |
| — | |
| 12182034 | |
| 08324130050000 |
Nearby Schools
| NAME: | DISTRICT: | DISTANCE: | |
|---|---|---|---|
|
Grade School
Adm Richard E Byrd Elementary Sc |
59 | — | |
|
Middle School
Grove Junior High School |
59 | Not in DB | |
|
High School
Elk Grove High School |
214 | Not in DB | |
Property History
| DATE: | EVENT: | PRICE: | SOURCE: |
|---|---|---|---|
| 6 Nov, 2024 | Sold | $400,000 | MRED MLS |
| 9 Oct, 2024 | Under contract | $399,900 | MRED MLS |
| 6 Oct, 2024 | Listed for sale | $399,900 | MRED MLS |




















Room Specifics
Total Bedrooms: 4
Bedrooms Above Ground: 4
Bedrooms Below Ground: 0
Dimensions: —
Floor Type: —
Dimensions: —
Floor Type: —
Dimensions: —
Floor Type: —
Full Bathrooms: 3
Bathroom Amenities: Separate Shower
Bathroom in Basement: 0
Rooms: —
Basement Description: None
Other Specifics
| 2 | |
| — | |
| Asphalt | |
| — | |
| — | |
| 147 X 68 X 128 X 84 | |
| — | |
| — | |
| — | |
| — | |
| Not in DB | |
| — | |
| — | |
| — | |
| — |
Tax History
| Year | Property Taxes |
|---|---|
| 2024 | $7,118 |
Contact Agent
Nearby Similar Homes
Nearby Sold Comparables
Contact Agent
Listing Provided By
@properties Christie's International Real Estate












