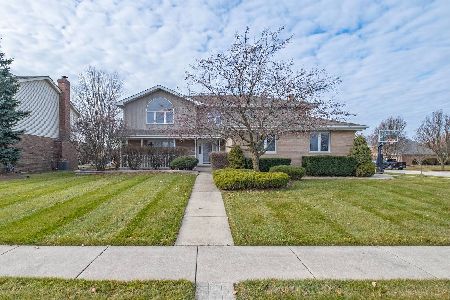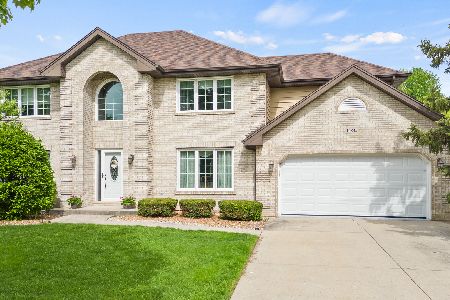13834 Cantigny Lane, Homer Glen, Illinois 60491
$347,000
|
Sold
|
|
| Status: | Closed |
| Sqft: | 2,650 |
| Cost/Sqft: | $136 |
| Beds: | 4 |
| Baths: | 3 |
| Year Built: | 1994 |
| Property Taxes: | $7,645 |
| Days On Market: | 3631 |
| Lot Size: | 0,35 |
Description
This Stunning two story brick home has 4 Bedroom/2.5 Bath with Full Finished Basement. It sits on a perfect corner lot in Woodbine Subdivision right across from the newly remodeled park. Updated eat in kitchen offers stainless steel appliances, granite counter tops, & plenty of cabinet space. Large Family Rm with Brick Fireplace and sliding glass door to paver brick patio & backyard. Living Rm and Family Rm flow together for entertaining or can be separated by french doors. Elegant Dining Rm with tray ceilings. Master suite offers a walk in closet and private bath. Three Bedrooms and a Full Bath with tub/shower & double bowl sinks completes the upstairs. A Basement perfect for entertaining with all of its open space and huge bar. Also has an office and storage room. Other features: 3 Car Garage, Laundry Room, Storage Shed, Above Ground Pool, Sprinkler System,Paver Brick Patio, Deck, Professional Landscaping, New Roof, New HWH & much more!
Property Specifics
| Single Family | |
| — | |
| — | |
| 1994 | |
| Full | |
| — | |
| No | |
| 0.35 |
| Will | |
| — | |
| 0 / Not Applicable | |
| None | |
| Lake Michigan | |
| Public Sewer | |
| 09138360 | |
| 1605104140170000 |
Property History
| DATE: | EVENT: | PRICE: | SOURCE: |
|---|---|---|---|
| 31 Mar, 2016 | Sold | $347,000 | MRED MLS |
| 16 Feb, 2016 | Under contract | $359,900 | MRED MLS |
| 12 Feb, 2016 | Listed for sale | $359,900 | MRED MLS |
Room Specifics
Total Bedrooms: 4
Bedrooms Above Ground: 4
Bedrooms Below Ground: 0
Dimensions: —
Floor Type: Carpet
Dimensions: —
Floor Type: Carpet
Dimensions: —
Floor Type: Carpet
Full Bathrooms: 3
Bathroom Amenities: Double Sink
Bathroom in Basement: 0
Rooms: Great Room,Office,Storage
Basement Description: Finished
Other Specifics
| 3 | |
| Concrete Perimeter | |
| Concrete | |
| Deck, Brick Paver Patio, Above Ground Pool, Storms/Screens | |
| — | |
| 92X172X89X173 | |
| — | |
| Full | |
| Skylight(s), Hardwood Floors, First Floor Laundry | |
| Range, Microwave, Dishwasher, Refrigerator, Washer, Dryer, Disposal | |
| Not in DB | |
| Sidewalks, Street Lights, Street Paved | |
| — | |
| — | |
| Gas Log, Gas Starter |
Tax History
| Year | Property Taxes |
|---|---|
| 2016 | $7,645 |
Contact Agent
Nearby Similar Homes
Nearby Sold Comparables
Contact Agent
Listing Provided By
Coldwell Banker The Real Estate Group








