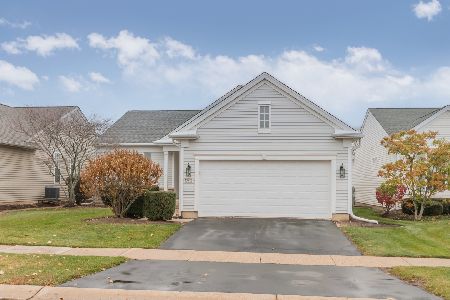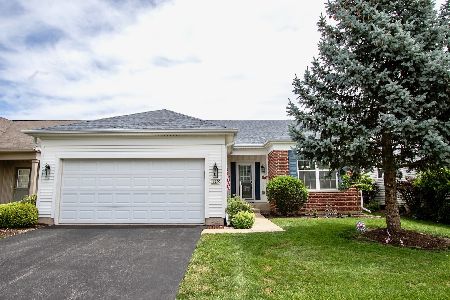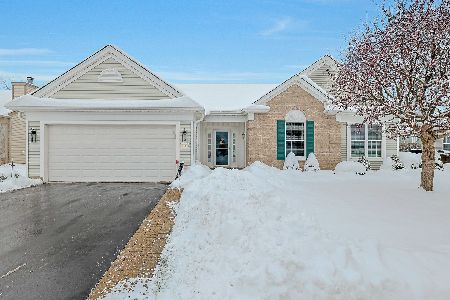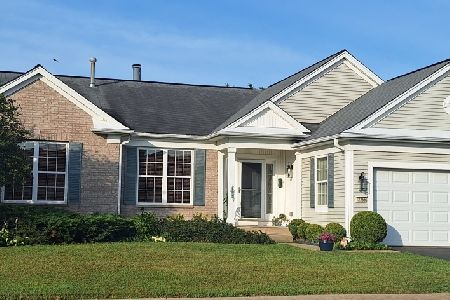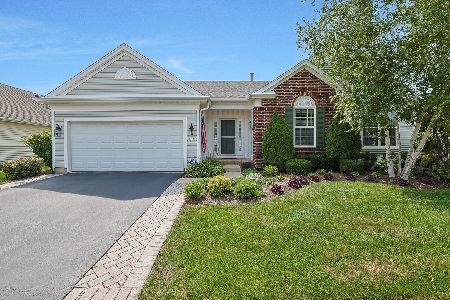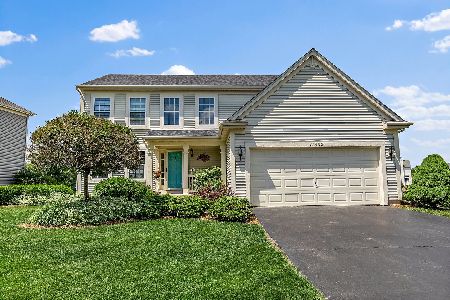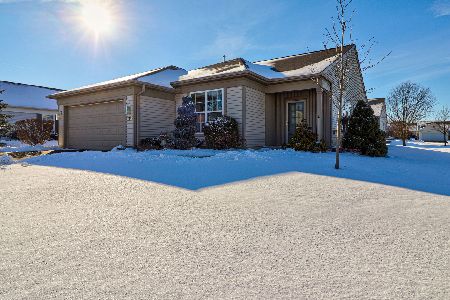13842 Chestnut Lane, Huntley, Illinois 60142
$268,000
|
Sold
|
|
| Status: | Closed |
| Sqft: | 1,924 |
| Cost/Sqft: | $143 |
| Beds: | 3 |
| Baths: | 2 |
| Year Built: | 2004 |
| Property Taxes: | $7,131 |
| Days On Market: | 3118 |
| Lot Size: | 0,12 |
Description
Whether entertaining for the day, overnight, or for an extended period of time, you will appreciate the space this impeccably maintained Cantigny model has to offer. The open floor plan with 3 Bedrooms, 2 Full Bathrooms, heated Sunroom, and Full Basement. The large kitchen has plenty of counter space and storage, plus timeless oak kitchen cabinetry with raised panel doors and crown molding, additionally there is a brand NEW dishwasher. Master bedroom has bay window, ceiling fan, large walk-in closet, and Master Bathroom with a double bowl 42" high vanity, soaking tub, and separate shower. High Efficiency Furnace, AC, and Water Heater (50 gal), plus garage with energy package. Enjoy the professionally landscaped yard from Sunroom or the private extended patio. White doors and millwork throughout. Welcome home to Del Webb's Sun City Huntley! QUICK CLOSE POSSIBLE!
Property Specifics
| Single Family | |
| — | |
| Ranch | |
| 2004 | |
| Full | |
| CANTIGNY | |
| No | |
| 0.12 |
| Mc Henry | |
| Del Webb Sun City | |
| 134 / Monthly | |
| Insurance,Clubhouse,Exercise Facilities,Pool,Scavenger | |
| Public | |
| Public Sewer | |
| 09678261 | |
| 1831380040 |
Property History
| DATE: | EVENT: | PRICE: | SOURCE: |
|---|---|---|---|
| 15 Sep, 2017 | Sold | $268,000 | MRED MLS |
| 21 Jul, 2017 | Under contract | $274,900 | MRED MLS |
| 3 Jul, 2017 | Listed for sale | $274,900 | MRED MLS |
| 21 Jul, 2023 | Sold | $389,900 | MRED MLS |
| 27 May, 2023 | Under contract | $389,900 | MRED MLS |
| 24 May, 2023 | Listed for sale | $389,900 | MRED MLS |
Room Specifics
Total Bedrooms: 3
Bedrooms Above Ground: 3
Bedrooms Below Ground: 0
Dimensions: —
Floor Type: Carpet
Dimensions: —
Floor Type: Carpet
Full Bathrooms: 2
Bathroom Amenities: Separate Shower,Double Sink,Soaking Tub
Bathroom in Basement: 0
Rooms: Breakfast Room,Heated Sun Room
Basement Description: Unfinished
Other Specifics
| 2 | |
| Concrete Perimeter | |
| Asphalt | |
| Patio, Storms/Screens | |
| Landscaped | |
| 50 X 109 X 50 X 109 | |
| — | |
| Full | |
| First Floor Bedroom, First Floor Laundry, First Floor Full Bath | |
| Range, Microwave, Dishwasher, Refrigerator, Washer, Dryer, Disposal | |
| Not in DB | |
| Clubhouse, Pool, Tennis Court(s), Curbs, Sidewalks, Street Lights | |
| — | |
| — | |
| — |
Tax History
| Year | Property Taxes |
|---|---|
| 2017 | $7,131 |
| 2023 | $7,642 |
Contact Agent
Nearby Similar Homes
Nearby Sold Comparables
Contact Agent
Listing Provided By
Century 21 New Heritage - Hampshire

