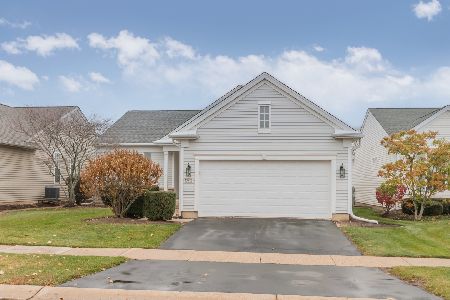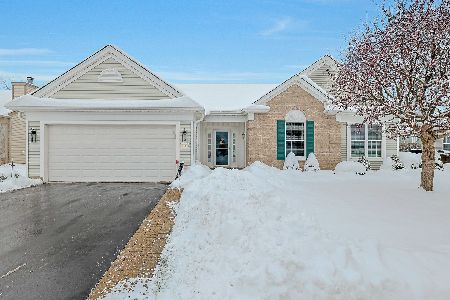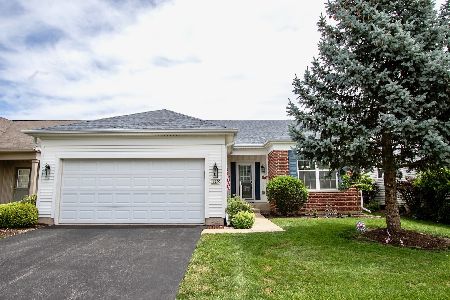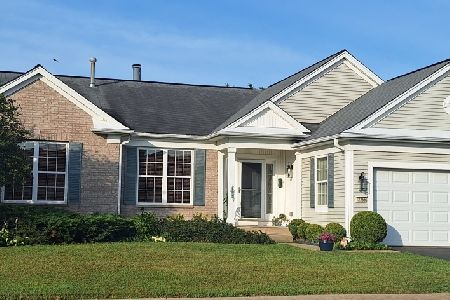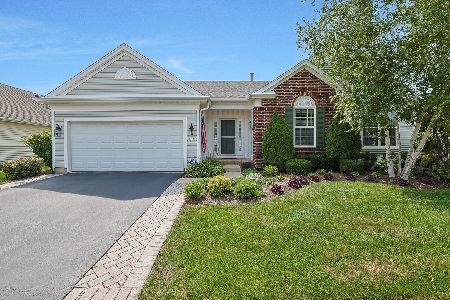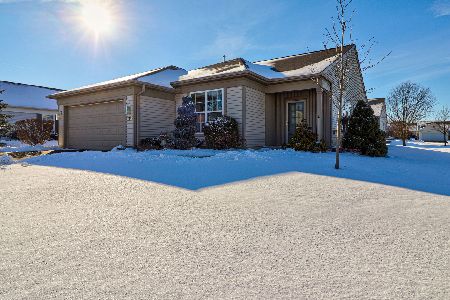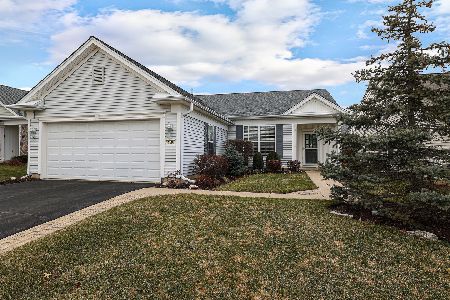11302 Edinburgh Lane, Huntley, Illinois 60142
$385,000
|
Sold
|
|
| Status: | Closed |
| Sqft: | 2,213 |
| Cost/Sqft: | $169 |
| Beds: | 4 |
| Baths: | 4 |
| Year Built: | 2005 |
| Property Taxes: | $7,857 |
| Days On Market: | 1317 |
| Lot Size: | 0,21 |
Description
Come check out these views! This home in Covington Lakes subdivision boasts close to 3400SqFt of finished living space including the finished basement! With no immediate neighbors on one side, and backing to a large pond to the rear, you can start to imagine your peaceful nights on the brick paver patio. The kitchen not only has great water views and natural light but has an island and large eat-in area overlooking the family room. The master suite features a walk-in closet and its own private bath. Need more space? This home also has a finished basement with a full bath. Beautiful Landscaping surrounds this home. New Furnace 2022. Roof was also a full tear off in 2014. Minutes away from District 158 Reed Rd Campus, New Centegra Hospital, and Downtown Huntley.
Property Specifics
| Single Family | |
| — | |
| — | |
| 2005 | |
| — | |
| ZINNIA | |
| Yes | |
| 0.21 |
| Mc Henry | |
| Covington Lakes | |
| 299 / Annual | |
| — | |
| — | |
| — | |
| 11426740 | |
| 1821276004 |
Nearby Schools
| NAME: | DISTRICT: | DISTANCE: | |
|---|---|---|---|
|
Grade School
Chesak Elementary School |
158 | — | |
|
Middle School
Marlowe Middle School |
158 | Not in DB | |
|
High School
Huntley High School |
158 | Not in DB | |
Property History
| DATE: | EVENT: | PRICE: | SOURCE: |
|---|---|---|---|
| 4 Sep, 2015 | Under contract | $0 | MRED MLS |
| 23 Jul, 2015 | Listed for sale | $0 | MRED MLS |
| 25 May, 2016 | Sold | $274,000 | MRED MLS |
| 22 Apr, 2016 | Under contract | $279,000 | MRED MLS |
| 11 Apr, 2016 | Listed for sale | $279,000 | MRED MLS |
| 27 Jul, 2022 | Sold | $385,000 | MRED MLS |
| 12 Jun, 2022 | Under contract | $375,000 | MRED MLS |
| 9 Jun, 2022 | Listed for sale | $375,000 | MRED MLS |
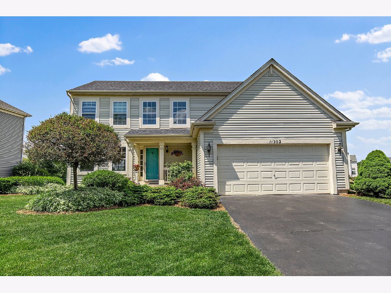
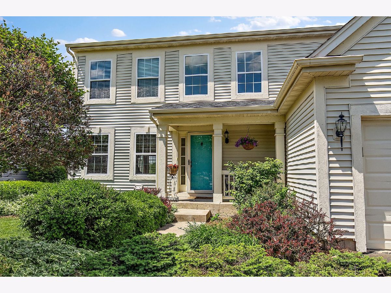
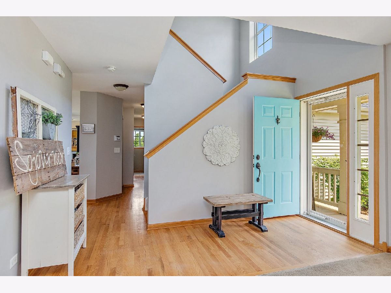
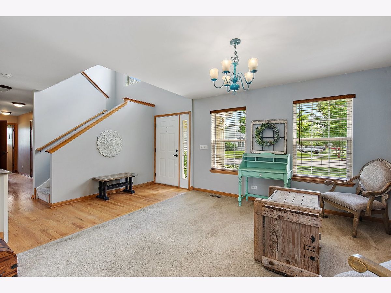
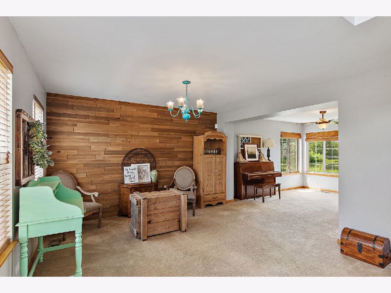
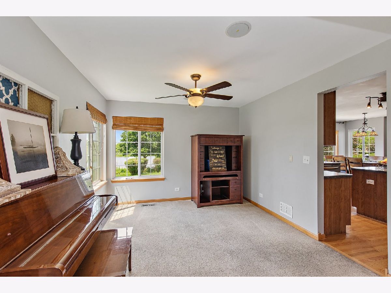
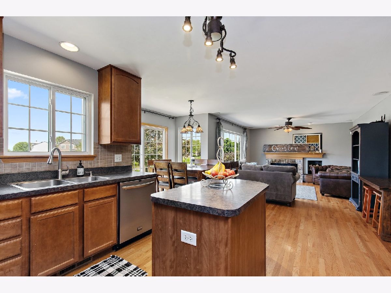
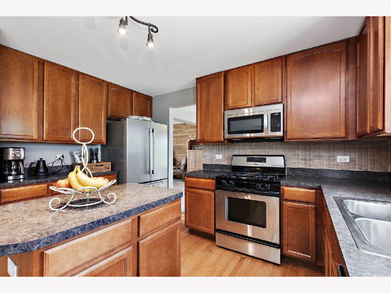
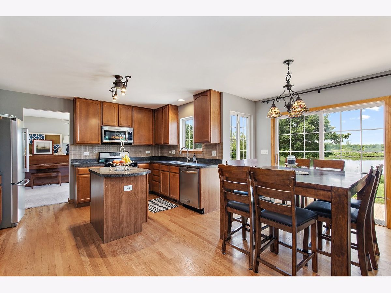
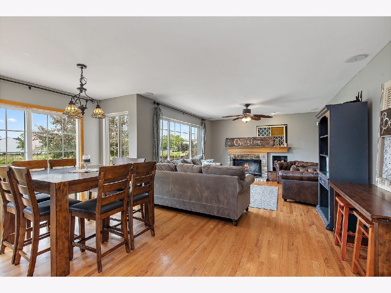
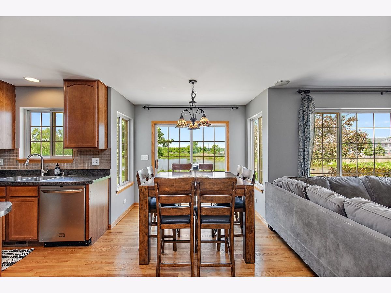
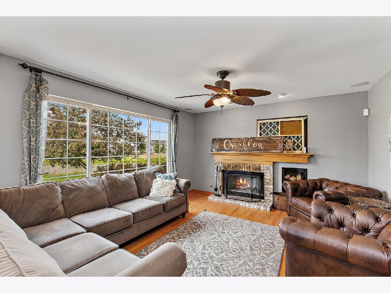
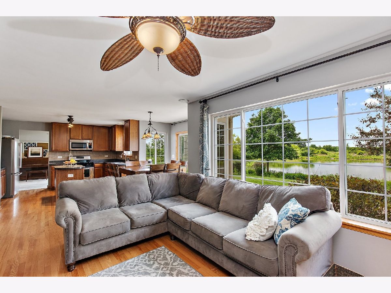
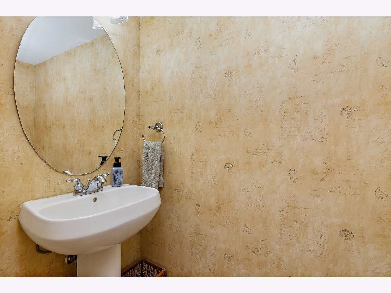
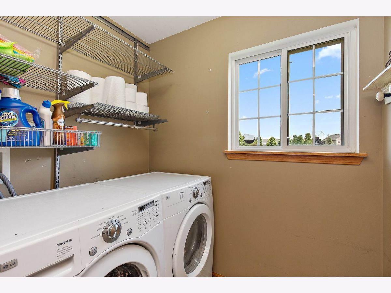
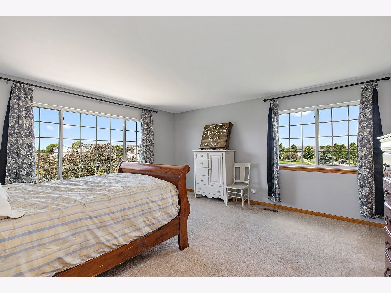
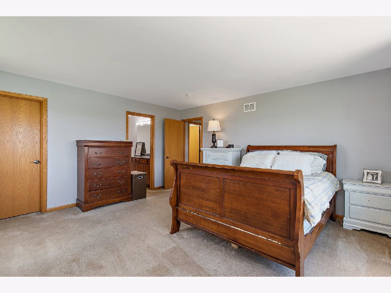
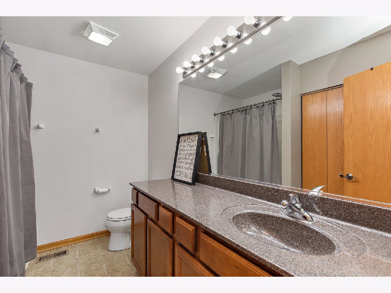
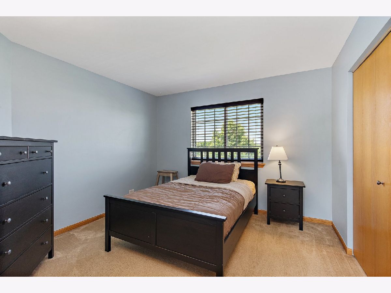
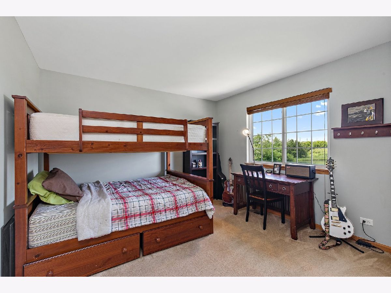
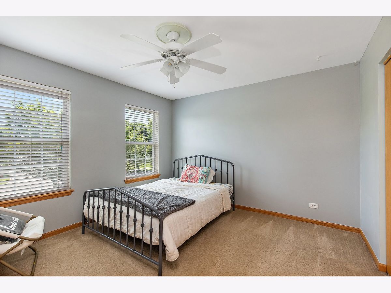
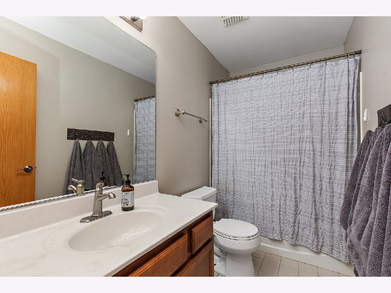
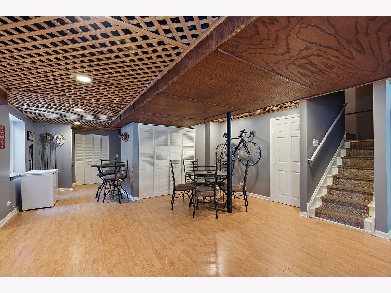
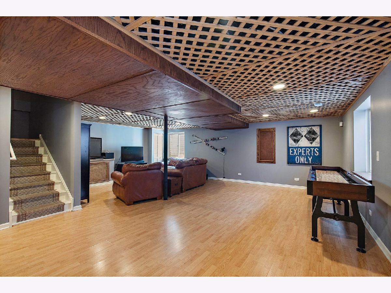
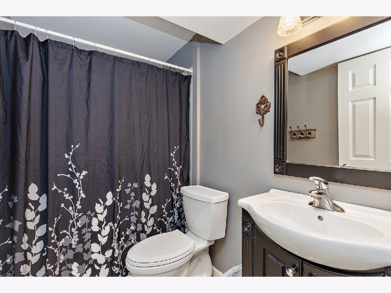
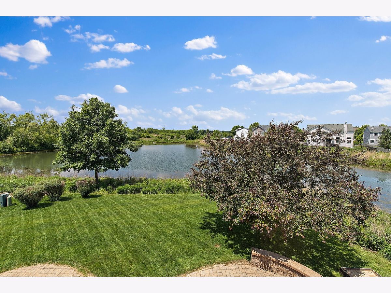
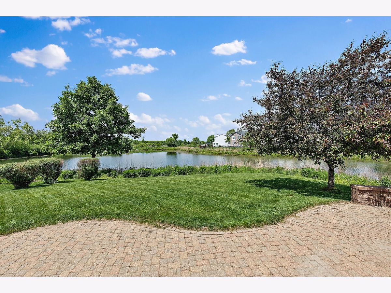
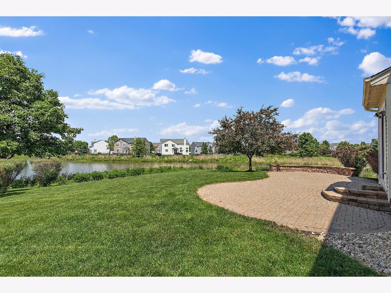
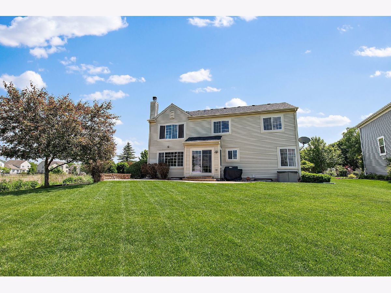
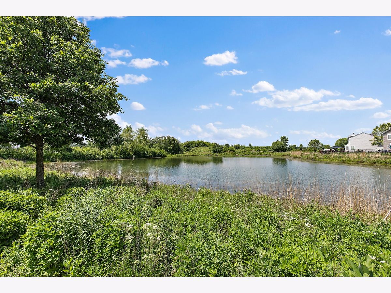
Room Specifics
Total Bedrooms: 4
Bedrooms Above Ground: 4
Bedrooms Below Ground: 0
Dimensions: —
Floor Type: —
Dimensions: —
Floor Type: —
Dimensions: —
Floor Type: —
Full Bathrooms: 4
Bathroom Amenities: Soaking Tub
Bathroom in Basement: 1
Rooms: —
Basement Description: Finished,Egress Window,Rec/Family Area,Storage Space
Other Specifics
| 2 | |
| — | |
| Asphalt | |
| — | |
| — | |
| 83 X 120 X 56 X 120 | |
| Unfinished | |
| — | |
| — | |
| — | |
| Not in DB | |
| — | |
| — | |
| — | |
| — |
Tax History
| Year | Property Taxes |
|---|---|
| 2016 | $6,307 |
| 2022 | $7,857 |
Contact Agent
Nearby Similar Homes
Nearby Sold Comparables
Contact Agent
Listing Provided By
Keller Williams Experience

