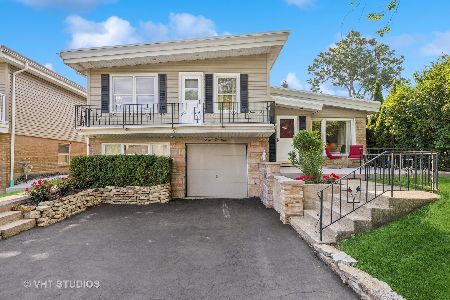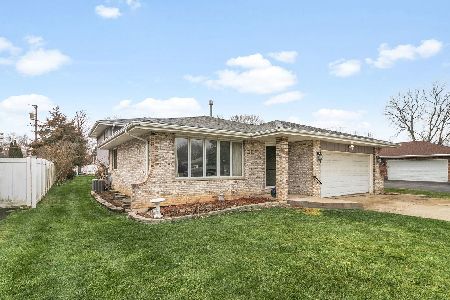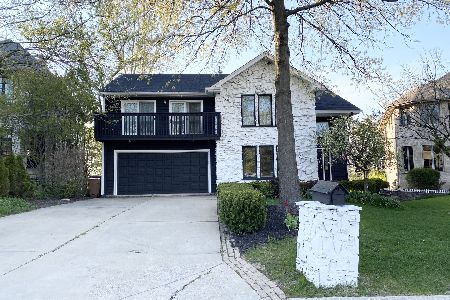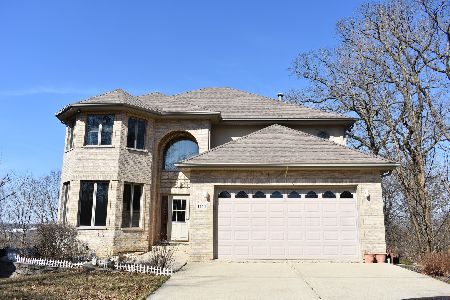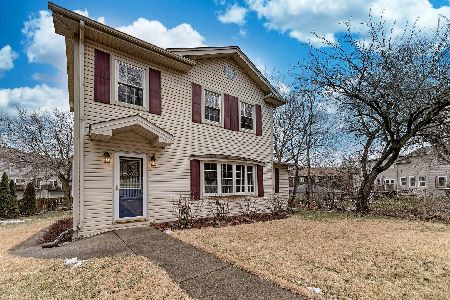1385 Oak Ridge Court, Willow Springs, Illinois 60480
$500,000
|
Sold
|
|
| Status: | Closed |
| Sqft: | 2,104 |
| Cost/Sqft: | $238 |
| Beds: | 4 |
| Baths: | 2 |
| Year Built: | 1990 |
| Property Taxes: | $8,900 |
| Days On Market: | 334 |
| Lot Size: | 0,00 |
Description
Brick Sprawling Ranch features 4 br, 2 baths, Formal Living Room and Family room with Hardwood floors and 2 sided stone fireplace. Separate Dining Room with Hardwood Floors adjacent to Oak cabinet kitchen with SS. Refrigerator, stove, dishwasher and pull out pantry. Breakfast area for eat in kitchen overlooks deck with gazebo, fenced yard and beautiful shed with electric. Master bedroom has large master bath whirlpool tub, shower and vanity. Hall Full bath updated. 2 additional bedrooms with ceiling fans and hardwood floors. Oak Stair case leads to loft area for 4th bedroom with 2 closets and skylight. Additional large attic storage space. Lower level basement includes rec room, ceramic floors and utility area with washer and dryer included. FA/CAC 5 years old. Roof 10 years old. New Garage doors. Low utility cost. Sits on a private culdesac location backs up to wooded lot. 2.5 Attached garage with front porch area. Show with Confidence.
Property Specifics
| Single Family | |
| — | |
| — | |
| 1990 | |
| — | |
| — | |
| No | |
| — |
| Cook | |
| — | |
| — / Not Applicable | |
| — | |
| — | |
| — | |
| 12306566 | |
| 18333190370000 |
Nearby Schools
| NAME: | DISTRICT: | DISTANCE: | |
|---|---|---|---|
|
Grade School
Willow Springs Elementary School |
108 | — | |
|
Middle School
Willow Springs Elementary School |
108 | Not in DB | |
|
High School
Argo Community High School |
217 | Not in DB | |
Property History
| DATE: | EVENT: | PRICE: | SOURCE: |
|---|---|---|---|
| 29 Apr, 2025 | Sold | $500,000 | MRED MLS |
| 19 Mar, 2025 | Under contract | $499,900 | MRED MLS |
| 14 Mar, 2025 | Listed for sale | $499,900 | MRED MLS |
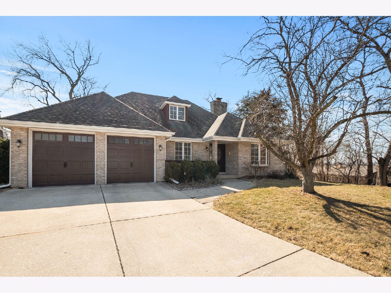
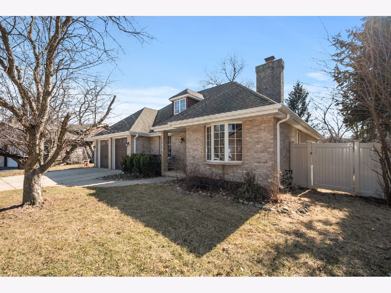
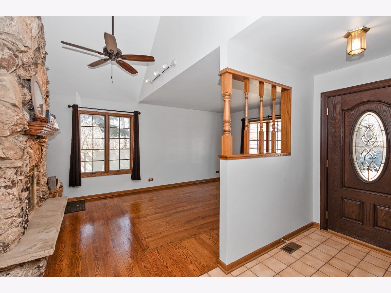
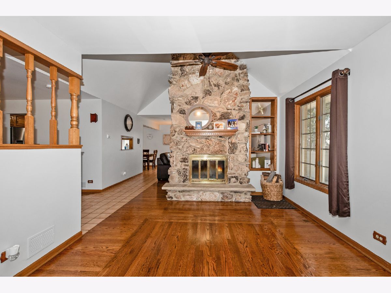
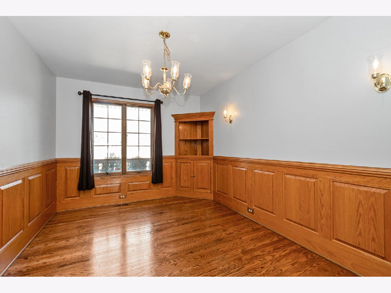
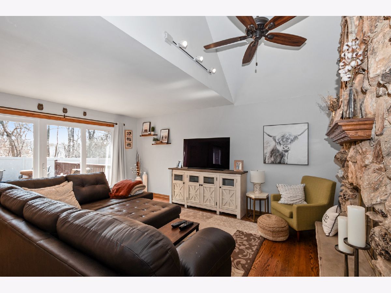
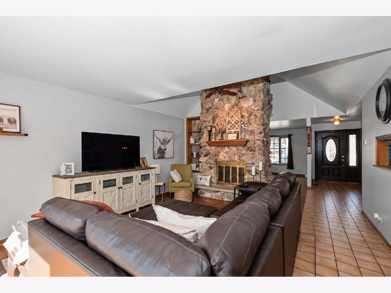
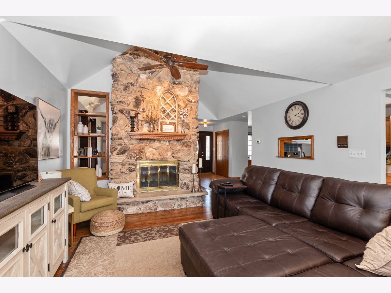
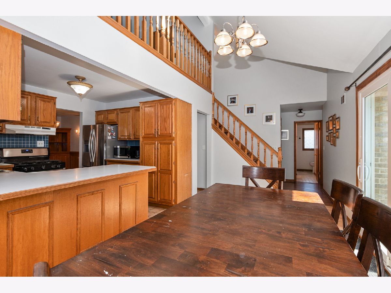
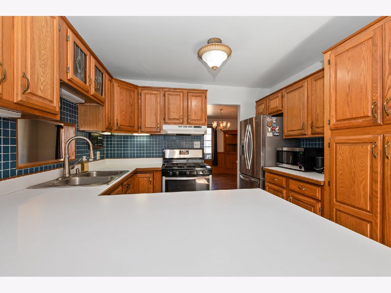
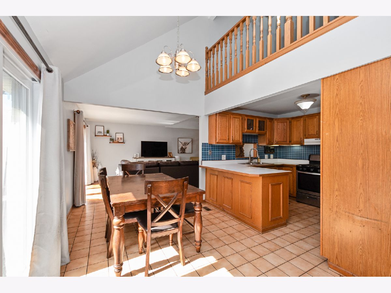
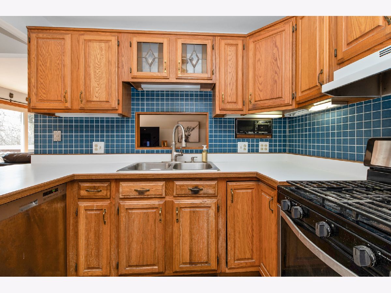
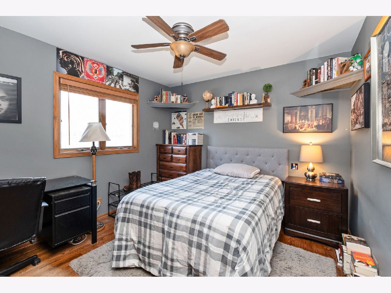
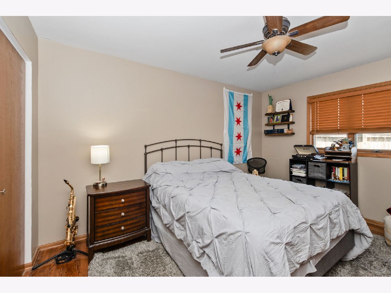
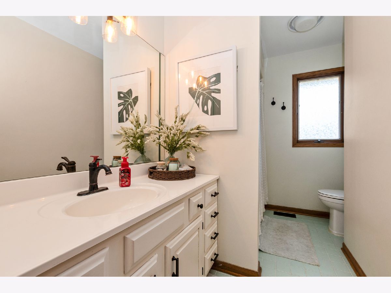
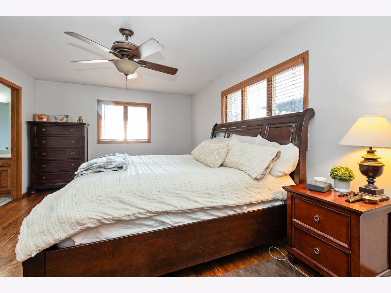
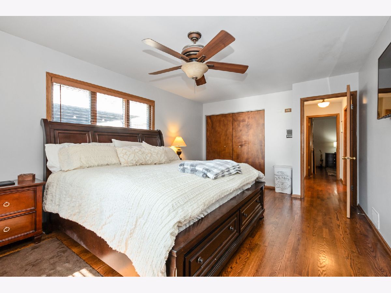
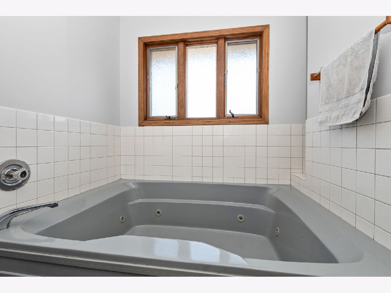
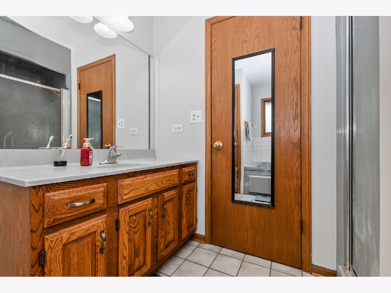
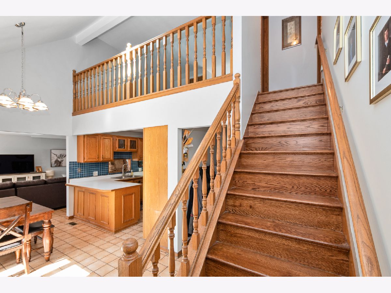
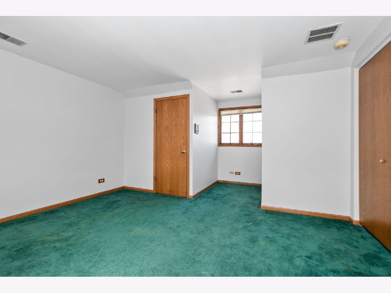
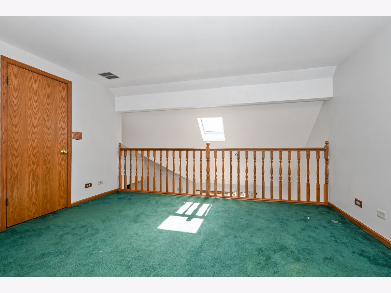
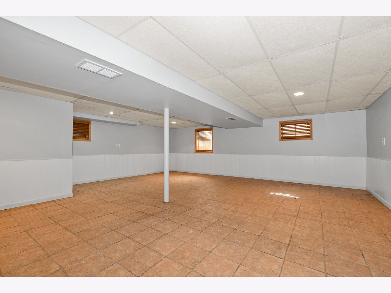
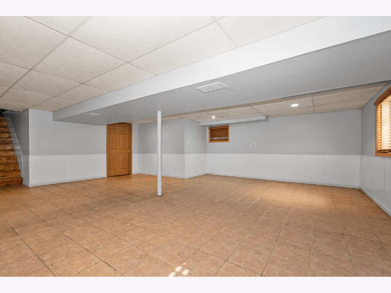
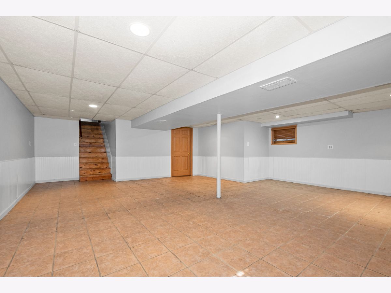
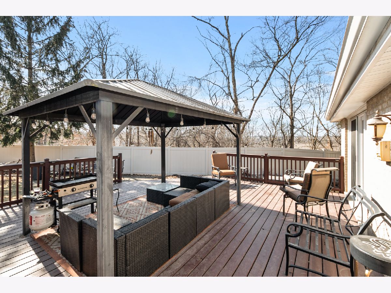
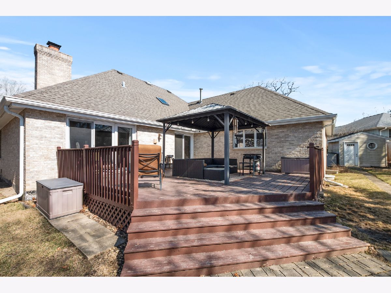
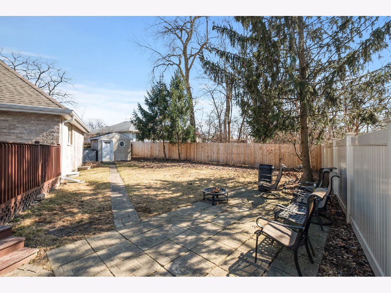
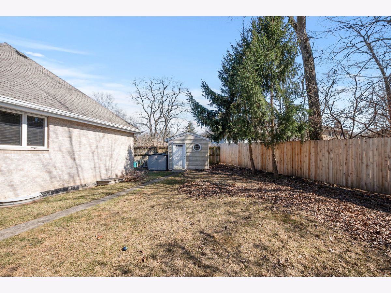
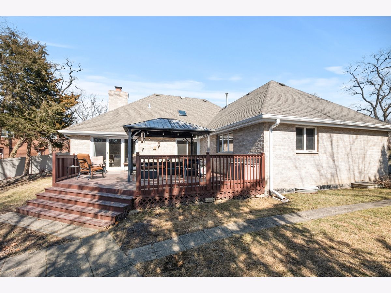
Room Specifics
Total Bedrooms: 4
Bedrooms Above Ground: 4
Bedrooms Below Ground: 0
Dimensions: —
Floor Type: —
Dimensions: —
Floor Type: —
Dimensions: —
Floor Type: —
Full Bathrooms: 2
Bathroom Amenities: Whirlpool,Separate Shower
Bathroom in Basement: 0
Rooms: —
Basement Description: —
Other Specifics
| 2 | |
| — | |
| — | |
| — | |
| — | |
| 90X93X25X117X64 | |
| Unfinished | |
| — | |
| — | |
| — | |
| Not in DB | |
| — | |
| — | |
| — | |
| — |
Tax History
| Year | Property Taxes |
|---|---|
| 2025 | $8,900 |
Contact Agent
Nearby Similar Homes
Nearby Sold Comparables
Contact Agent
Listing Provided By
RE/MAX Market


